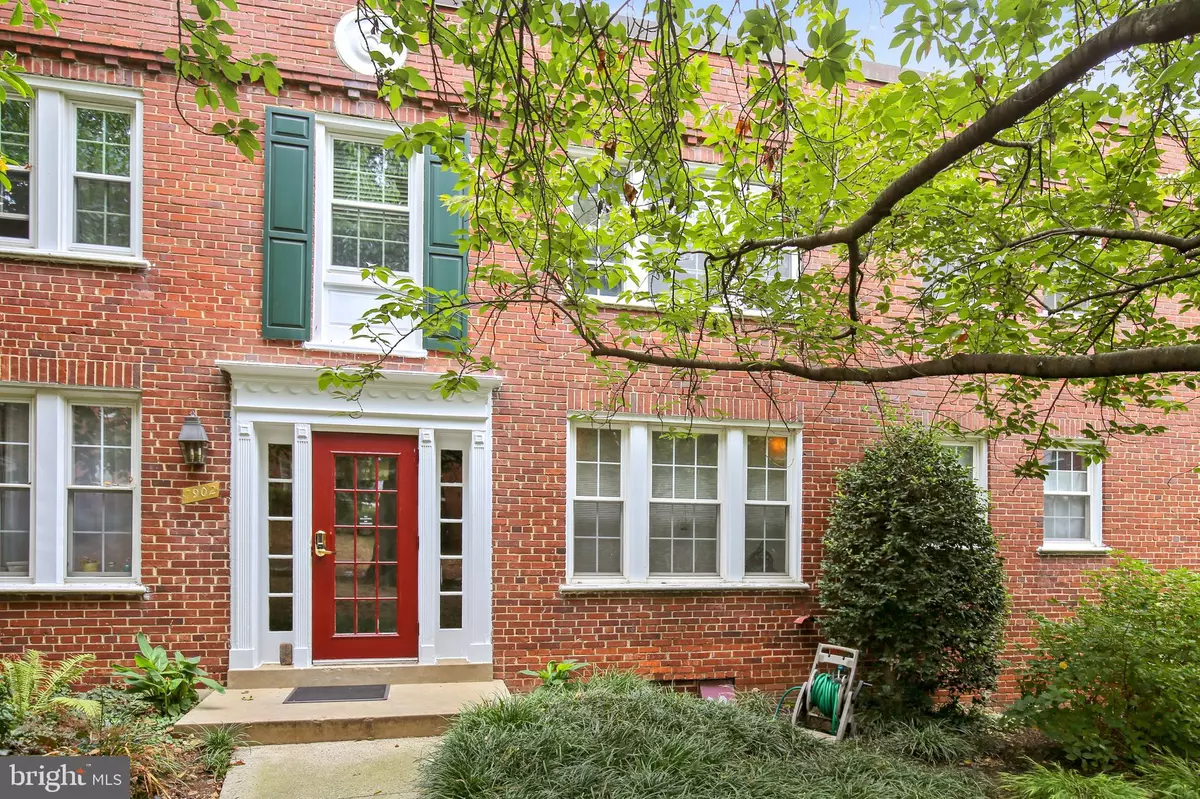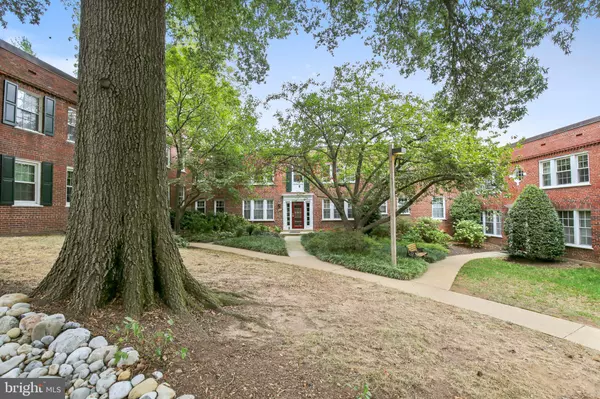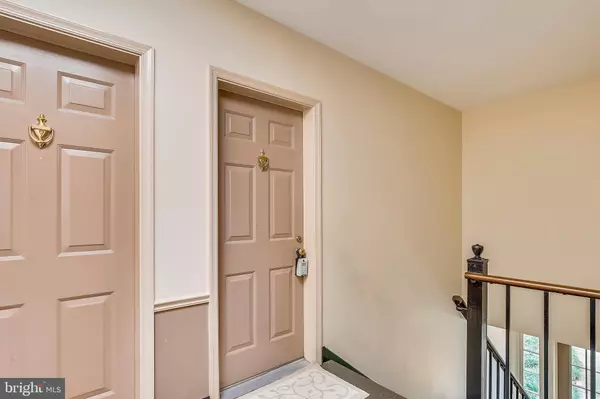$441,916
$399,000
10.8%For more information regarding the value of a property, please contact us for a free consultation.
1902 N RHODES ST #68 Arlington, VA 22201
2 Beds
1 Bath
906 SqFt
Key Details
Sold Price $441,916
Property Type Condo
Sub Type Condo/Co-op
Listing Status Sold
Purchase Type For Sale
Square Footage 906 sqft
Price per Sqft $487
Subdivision Colonial Village
MLS Listing ID VAAR155650
Sold Date 11/07/19
Style Traditional
Bedrooms 2
Full Baths 1
Condo Fees $526/mo
HOA Y/N N
Abv Grd Liv Area 906
Originating Board BRIGHT
Year Built 1940
Annual Tax Amount $3,679
Tax Year 2019
Property Description
Move-in ready 2 bedroom in Colonial Village! This top-level 2-bedroom condo features an updated kitchen, new paint throughout, hardwood flooring, and brand-new carpet in bedrooms. The building is set back from the road in a quiet courtyard off Rhodes Street. Natural light abounds from the large windows in the living room. The kitchen features updated stainless steel appliances, a custom backsplash, granite countertops, and upgraded cabinets. The master bedroom measures 16' x 12' in addition to a large walk-in closet. The second bedroom also features additional closet space. The bathroom has been updated with designer tile, vanity, and new mirror. Extra storage cage in basement does convey. Residents have the opportunity to park in the off-street parking lot, or on the street. Colonial Village is just a few short blocks to the Court House Metro, Rosslyn Metro, Whole Foods, Mom s Organic Market, Market Commons, lots of restaurants, and everything Arlington has to offer! Minutes to the new Amazon HQ2! Additional upgrades list in documents section.
Location
State VA
County Arlington
Zoning RA7-16
Rooms
Other Rooms Living Room, Dining Room, Primary Bedroom, Bedroom 2, Kitchen
Main Level Bedrooms 2
Interior
Interior Features Combination Dining/Living, Kitchen - Galley, Bathroom - Tub Shower, Wood Floors, Carpet, Upgraded Countertops
Hot Water Electric
Heating Central, Forced Air
Cooling Central A/C
Flooring Carpet, Hardwood, Ceramic Tile
Equipment Dishwasher, Oven/Range - Electric, Range Hood, Refrigerator, Stainless Steel Appliances, Disposal
Furnishings No
Fireplace N
Appliance Dishwasher, Oven/Range - Electric, Range Hood, Refrigerator, Stainless Steel Appliances, Disposal
Heat Source Electric
Laundry Basement
Exterior
Utilities Available Under Ground, Fiber Optics Available
Amenities Available Laundry Facilities, Extra Storage
Water Access N
Accessibility None
Garage N
Building
Story 1
Unit Features Garden 1 - 4 Floors
Sewer Public Septic
Water Public
Architectural Style Traditional
Level or Stories 1
Additional Building Above Grade, Below Grade
New Construction N
Schools
School District Arlington County Public Schools
Others
Pets Allowed Y
HOA Fee Include Insurance,Common Area Maintenance,Management,Snow Removal,Trash,Ext Bldg Maint,Sewer,Lawn Maintenance
Senior Community No
Tax ID 16-026-049
Ownership Fee Simple
Acceptable Financing Conventional, Cash, FHA, VA
Horse Property N
Listing Terms Conventional, Cash, FHA, VA
Financing Conventional,Cash,FHA,VA
Special Listing Condition Standard
Pets Allowed Number Limit
Read Less
Want to know what your home might be worth? Contact us for a FREE valuation!

Our team is ready to help you sell your home for the highest possible price ASAP

Bought with Maggie L Britvec • CENTURY 21 New Millennium







