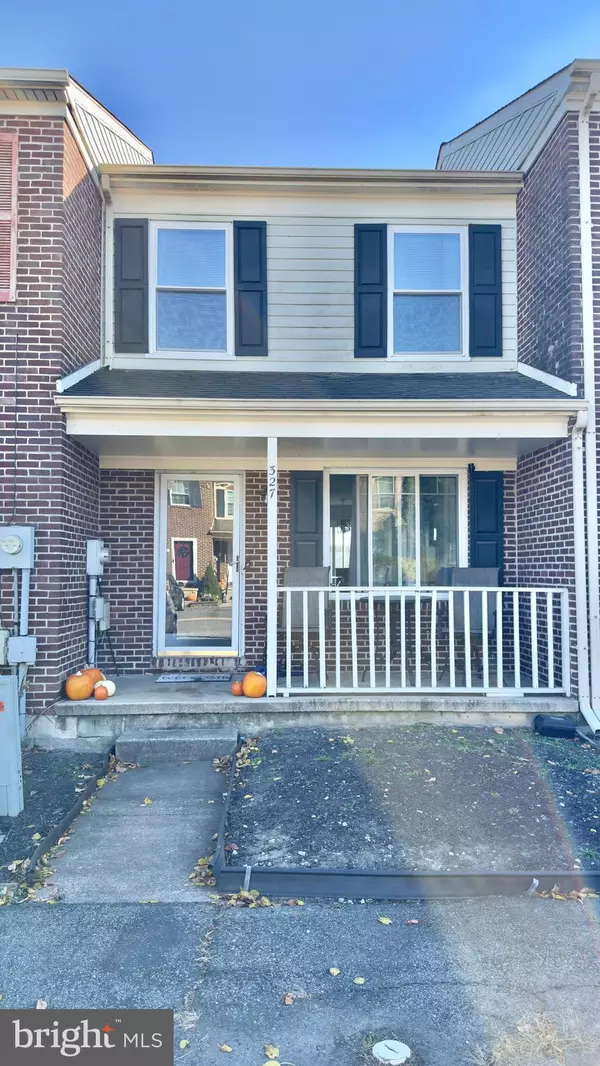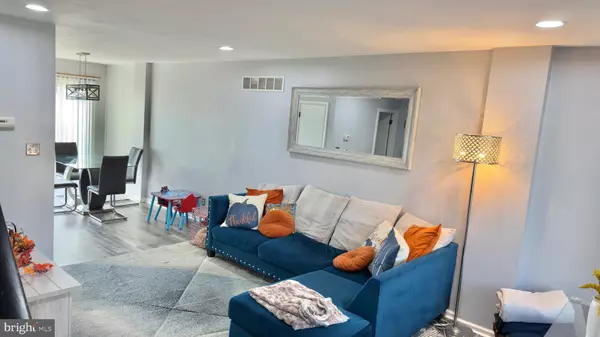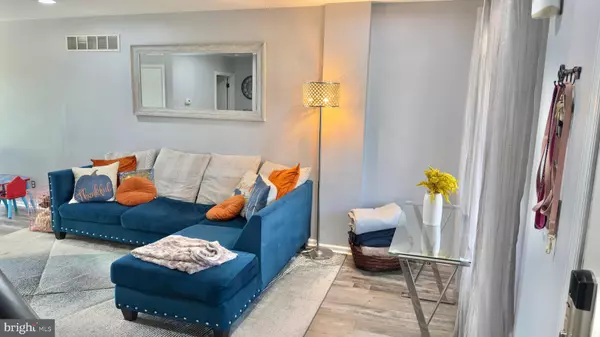$255,000
$255,000
For more information regarding the value of a property, please contact us for a free consultation.
327 BARLEY DR Newark, DE 19702
2 Beds
2 Baths
950 SqFt
Key Details
Sold Price $255,000
Property Type Townhouse
Sub Type Interior Row/Townhouse
Listing Status Sold
Purchase Type For Sale
Square Footage 950 sqft
Price per Sqft $268
Subdivision Country Creek
MLS Listing ID DENC2071108
Sold Date 12/20/24
Style Other
Bedrooms 2
Full Baths 1
Half Baths 1
HOA Y/N N
Abv Grd Liv Area 950
Originating Board BRIGHT
Year Built 1987
Annual Tax Amount $2,062
Tax Year 2022
Lot Size 1,742 Sqft
Acres 0.04
Lot Dimensions 16.00 x 110.00
Property Description
Don't miss the chance to make Country Creek your new home! Located on Barley Drive, this property features beautiful curb appeal and two parking spaces in the driveway. The main level includes a spacious living area filled with natural light, a quaint front porch, and a well-equipped updated granite countertop kitchen with ample counter and cabinet space. Gray laminate flooring through out the lower levels ,along with Beautiful stainless appliances which further extenuates the beauty in this Gem.The adjacent dining area is perfect for meals and entertaining. A fully finished basement serves as a great space for family time or game nights. Upstairs, the bedrooms provide cozy retreats with generous storage for your wardrobe. Newly updated full bath & powder room with anti-fog LED Mirrors & modern tile. The backyard offers room for activities, gardening, or relaxing in the sun, making it an ideal outdoor oasis. Also an added gem backyard opens to the community park. Conveniently located near Rt. 40
ACCEPTING ALL OFFERS UNTIL 11/15/24 by 4pm.
Location
State DE
County New Castle
Area Newark/Glasgow (30905)
Zoning NCTH
Rooms
Basement Fully Finished
Main Level Bedrooms 2
Interior
Interior Features Ceiling Fan(s), Combination Kitchen/Dining, Dining Area, Pantry, Kitchen - Eat-In, Recessed Lighting, Upgraded Countertops
Hot Water Electric
Heating Heat Pump(s)
Cooling Central A/C
Furnishings No
Fireplace N
Heat Source Electric
Laundry Basement, Hookup
Exterior
Water Access N
Accessibility None
Garage N
Building
Story 2
Foundation Block
Sewer Public Sewer
Water Public
Architectural Style Other
Level or Stories 2
Additional Building Above Grade, Below Grade
New Construction N
Schools
School District Christina
Others
Senior Community No
Tax ID 09-041.10-005
Ownership Fee Simple
SqFt Source Assessor
Acceptable Financing FHA, Cash, Conventional, VA
Listing Terms FHA, Cash, Conventional, VA
Financing FHA,Cash,Conventional,VA
Special Listing Condition Standard
Read Less
Want to know what your home might be worth? Contact us for a FREE valuation!

Our team is ready to help you sell your home for the highest possible price ASAP

Bought with Darlene L Goodwin • EXP Realty, LLC






