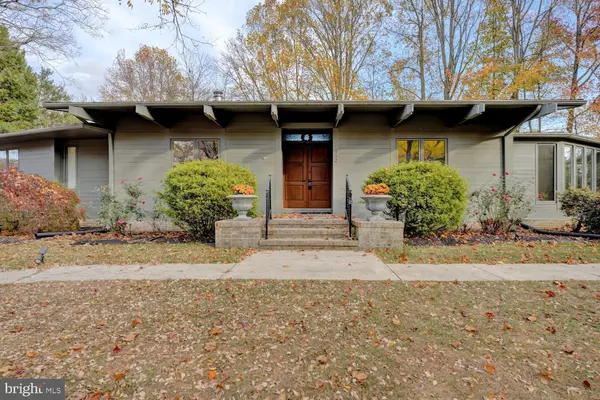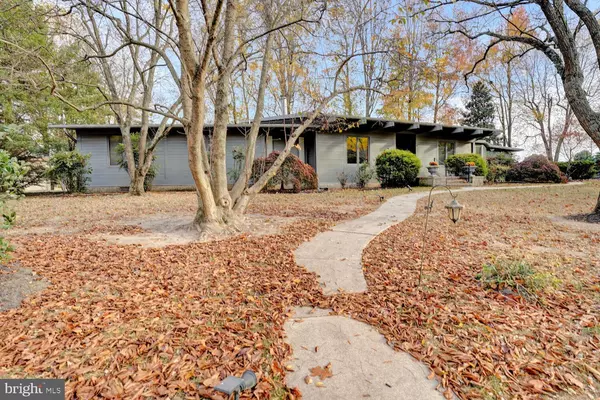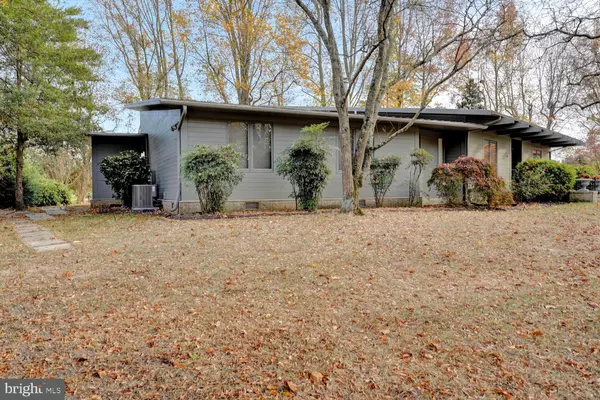$480,000
$499,000
3.8%For more information regarding the value of a property, please contact us for a free consultation.
112 PINE VALLEY RD Dover, DE 19904
4 Beds
3 Baths
2,634 SqFt
Key Details
Sold Price $480,000
Property Type Single Family Home
Sub Type Detached
Listing Status Sold
Purchase Type For Sale
Square Footage 2,634 sqft
Price per Sqft $182
Subdivision Retreat
MLS Listing ID DEKT2032740
Sold Date 12/18/24
Style Ranch/Rambler
Bedrooms 4
Full Baths 2
Half Baths 1
HOA Y/N Y
Abv Grd Liv Area 2,634
Originating Board BRIGHT
Year Built 1992
Annual Tax Amount $3,935
Tax Year 2022
Lot Size 0.579 Acres
Acres 0.58
Lot Dimensions 386.35 x 146.94
Property Description
CHARMING CUSTOM-BUILT RANCH: DESIGNED FOR PEACEFUL LIVING
This four-bedroom home is the perfect blend of architectural design and quality craftsmanship. With
custom woodwork, high exposed beams and endless natural light, you'll never want to leave.
The architecture of this unique home was meticulously completed as a labor of love between mother and son. Peter Fillat, architect, created a truly remarkable home for his parents. The home is perfectly situated on Maple Dale Country Club's Tenth tee in the idyllic golfing community of Retreat. The home boasts panoramic windows and airy space with mature landscaping that compliments a peaceful feel. An open floor plan allows entertaining family and friends while creating memories to last a lifetime.
The home is currently handicap accessible, including a garage ramp which can be easily removed. The home also includes recessed cabinets, double ovens, dual zoned HVAC replaced in 2024, 240 amp circuit in garage for car charging station, two gas fireplaces, built in pantry, large master bedroom with two walk in closets, stained glass accent in the kitchen, hardwood floors, skylights, a metal roof, custom built-ins, central vac system, water softener, dry unfinished basement, brick built in for roll in grill off deck, trex deck, built in ironing board, three season room with slate floor, cedar ceilings, eco-friendly glass, laundry room/mudroom and stocked koi pond. One-of-a-kind homes with ‘one' previous owner do not
come along often. This is a MUST SEE - the perfect place to call home!
Location
State DE
County Kent
Area Capital (30802)
Zoning R10
Rooms
Basement Unfinished
Main Level Bedrooms 4
Interior
Interior Features Breakfast Area, Built-Ins, Carpet, Ceiling Fan(s), Central Vacuum, Combination Kitchen/Dining, Dining Area, Entry Level Bedroom, Exposed Beams, Family Room Off Kitchen, Floor Plan - Open, Formal/Separate Dining Room, Kitchen - Eat-In, Kitchen - Island, Primary Bath(s), Skylight(s), Upgraded Countertops, Walk-in Closet(s), Window Treatments, Wood Floors
Hot Water Natural Gas
Heating Forced Air
Cooling Ceiling Fan(s), Central A/C
Flooring Hardwood, Partially Carpeted, Tile/Brick
Fireplaces Number 2
Fireplaces Type Brick, Gas/Propane
Equipment Built-In Microwave, Built-In Range, Central Vacuum, Cooktop, Dishwasher, Disposal, Dryer, Icemaker, Microwave, Oven - Double, Stove, Washer
Furnishings No
Fireplace Y
Appliance Built-In Microwave, Built-In Range, Central Vacuum, Cooktop, Dishwasher, Disposal, Dryer, Icemaker, Microwave, Oven - Double, Stove, Washer
Heat Source Natural Gas, Natural Gas Available
Laundry Main Floor
Exterior
Exterior Feature Patio(s), Porch(es)
Parking Features Garage - Side Entry
Garage Spaces 6.0
Utilities Available Natural Gas Available, Phone Available, Sewer Available, Water Available
Water Access N
View Golf Course
Roof Type Metal
Accessibility 2+ Access Exits, No Stairs, Ramp - Main Level
Porch Patio(s), Porch(es)
Attached Garage 2
Total Parking Spaces 6
Garage Y
Building
Story 1
Foundation Block
Sewer Public Septic, Public Sewer
Water Public
Architectural Style Ranch/Rambler
Level or Stories 1
Additional Building Above Grade, Below Grade
Structure Type Beamed Ceilings,High
New Construction N
Schools
Elementary Schools North Dover
Middle Schools Central
High Schools Dover H.S.
School District Capital
Others
Pets Allowed Y
Senior Community No
Tax ID ED-05-06612-01-2900-000
Ownership Fee Simple
SqFt Source Assessor
Security Features Smoke Detector
Acceptable Financing Cash, Conventional, FHA, Negotiable, Private, VA, Other
Horse Property N
Listing Terms Cash, Conventional, FHA, Negotiable, Private, VA, Other
Financing Cash,Conventional,FHA,Negotiable,Private,VA,Other
Special Listing Condition Standard
Pets Allowed No Pet Restrictions
Read Less
Want to know what your home might be worth? Contact us for a FREE valuation!

Our team is ready to help you sell your home for the highest possible price ASAP

Bought with PRINCE TYHEEM WALKER • Foraker Realty Co.






