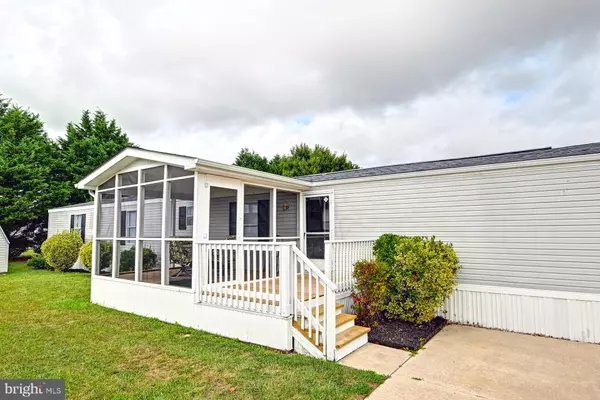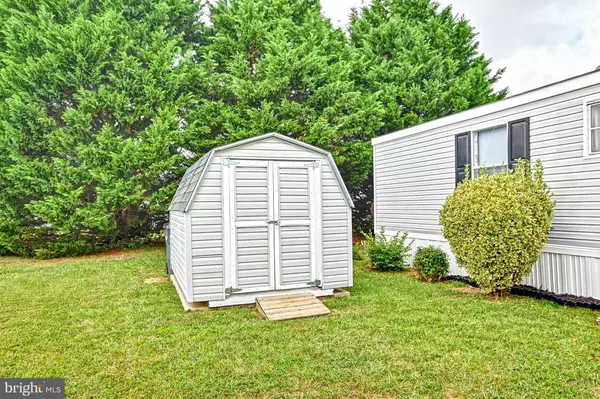$68,900
$68,900
For more information regarding the value of a property, please contact us for a free consultation.
29 NOTTINGHAM DR #44697 Lewes, DE 19958
3 Beds
2 Baths
1,064 SqFt
Key Details
Sold Price $68,900
Property Type Single Family Home
Sub Type Detached
Listing Status Sold
Purchase Type For Sale
Square Footage 1,064 sqft
Price per Sqft $64
Subdivision Sussex East Mhp
MLS Listing ID DESU2071966
Sold Date 12/16/24
Style Other
Bedrooms 3
Full Baths 2
HOA Y/N N
Abv Grd Liv Area 1,064
Originating Board BRIGHT
Land Lease Amount 936.0
Land Lease Frequency Monthly
Year Built 1994
Annual Tax Amount $365
Tax Year 2024
Lot Size 44.830 Acres
Acres 44.83
Lot Dimensions 0.00 x 0.00
Property Description
Great move-in ready 3-bedroom 2 bath home in the adorable premier 55+ community of Sussex East in Lewes, DE. This home has lots of space and a large screened in porch and deck on the side. The living room is spacious and leads to an eat-in kitchen. Don't let this opportunity pass you by. Buyer will make new lease at new price with park management at $936.
Location
State DE
County Sussex
Area Lewes Rehoboth Hundred (31009)
Zoning MHP
Rooms
Other Rooms Living Room, Primary Bedroom, Bedroom 2, Kitchen, Bedroom 1
Basement Partial
Main Level Bedrooms 3
Interior
Interior Features Skylight(s), Kitchen - Eat-In, Bathroom - Stall Shower, Bathroom - Walk-In Shower, Combination Kitchen/Dining, Kitchen - Country, Primary Bath(s)
Hot Water Electric
Cooling Central A/C
Flooring Fully Carpeted, Vinyl
Equipment Built-In Range, Refrigerator, Microwave
Furnishings No
Fireplace N
Appliance Built-In Range, Refrigerator, Microwave
Heat Source Natural Gas
Laundry Main Floor
Exterior
Exterior Feature Deck(s)
Garage Spaces 2.0
Utilities Available Cable TV
Water Access N
View Trees/Woods
Roof Type Pitched,Shingle
Accessibility None
Porch Deck(s)
Road Frontage Private
Total Parking Spaces 2
Garage N
Building
Lot Description Open
Story 1
Foundation Slab
Sewer Public Sewer
Water Public
Architectural Style Other
Level or Stories 1
Additional Building Above Grade, Below Grade
Structure Type Paneled Walls,Vaulted Ceilings
New Construction N
Schools
School District Cape Henlopen
Others
HOA Fee Include Pool(s)
Senior Community No
Tax ID 334-05.00-165.00-44697
Ownership Land Lease
SqFt Source Assessor
Acceptable Financing Conventional
Listing Terms Conventional
Financing Conventional
Special Listing Condition Standard
Read Less
Want to know what your home might be worth? Contact us for a FREE valuation!

Our team is ready to help you sell your home for the highest possible price ASAP

Bought with DAVID WALLACE • BAY COAST REALTY







