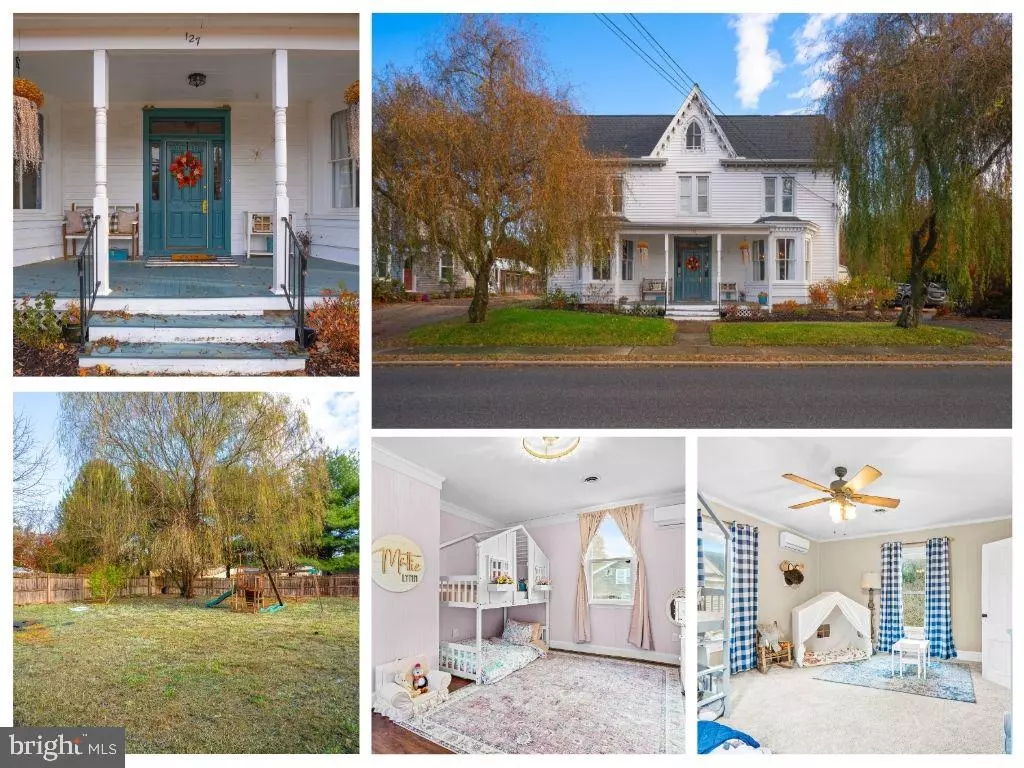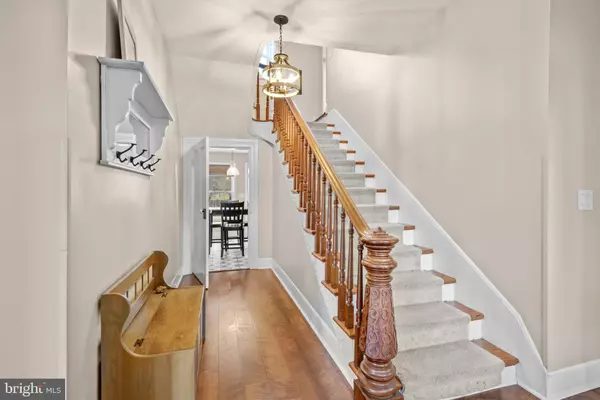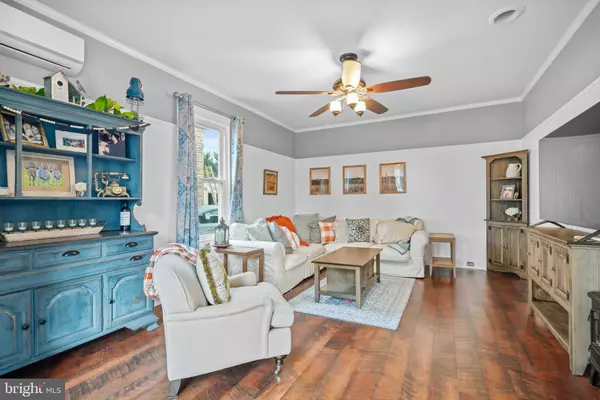$380,000
$380,000
For more information regarding the value of a property, please contact us for a free consultation.
127 WALNUT ST Church Hill, MD 21623
4 Beds
2 Baths
2,584 SqFt
Key Details
Sold Price $380,000
Property Type Single Family Home
Sub Type Detached
Listing Status Sold
Purchase Type For Sale
Square Footage 2,584 sqft
Price per Sqft $147
Subdivision None Available
MLS Listing ID MDQA2011648
Sold Date 12/16/24
Style Victorian
Bedrooms 4
Full Baths 1
Half Baths 1
HOA Y/N N
Abv Grd Liv Area 2,584
Originating Board BRIGHT
Year Built 1900
Annual Tax Amount $3,263
Tax Year 2024
Lot Size 0.300 Acres
Acres 0.3
Property Description
Discover 127 Walnut St, Church Hill, MD 21623—a unique Victorian-style home that beautifully blends historic charm with modern updates. This delightful residence features 4 spacious bedrooms and 1.5 updated bathrooms, complete with elegant custom tile work. The modern kitchen is perfect for both entertaining and everyday cooking, while the expansive bedrooms offer plenty of room for relaxation. Enjoy the awesome backyard, ample parking, and extensive storage areas, all enhanced by an updated HVAC system and home water system.
This property offers generous living space, ideal for those who love to entertain. Located within walking distance to numerous town amenities, it captures the perfect blend of small-town charm and historic allure. Experience the lifestyle you've been dreaming of at 127 Walnut St, where timeless elegance meets contemporary living in a welcoming community.
Location
State MD
County Queen Annes
Zoning R
Rooms
Other Rooms Living Room, Dining Room, Primary Bedroom, Bedroom 2, Bedroom 3, Kitchen, Den, Foyer, Breakfast Room, Laundry, Office, Bathroom 1, Half Bath
Basement Other
Interior
Interior Features Breakfast Area, Kitchen - Country, Wood Floors, Floor Plan - Traditional, Carpet, Ceiling Fan(s), Dining Area, Pantry
Hot Water Electric
Heating Heat Pump(s)
Cooling Ceiling Fan(s), Ductless/Mini-Split
Flooring Carpet, Hardwood
Fireplaces Number 1
Equipment Dryer, Oven/Range - Electric, Refrigerator, Washer, Dishwasher
Fireplace Y
Window Features Storm
Appliance Dryer, Oven/Range - Electric, Refrigerator, Washer, Dishwasher
Heat Source Electric
Laundry Has Laundry, Main Floor
Exterior
Exterior Feature Porch(es), Patio(s)
Garage Spaces 4.0
Fence Partially, Rear
Water Access N
Accessibility None
Porch Porch(es), Patio(s)
Road Frontage State
Total Parking Spaces 4
Garage N
Building
Lot Description Landscaping
Story 2
Foundation Other
Sewer Public Sewer
Water Well
Architectural Style Victorian
Level or Stories 2
Additional Building Above Grade, Below Grade
Structure Type Dry Wall
New Construction N
Schools
School District Queen Anne'S County Public Schools
Others
Senior Community No
Tax ID 1802008831
Ownership Fee Simple
SqFt Source Assessor
Acceptable Financing Cash, Conventional, FHA, VA
Listing Terms Cash, Conventional, FHA, VA
Financing Cash,Conventional,FHA,VA
Special Listing Condition Standard
Read Less
Want to know what your home might be worth? Contact us for a FREE valuation!

Our team is ready to help you sell your home for the highest possible price ASAP

Bought with Julia Hilfiker • Gunther-McClary Real Estate






