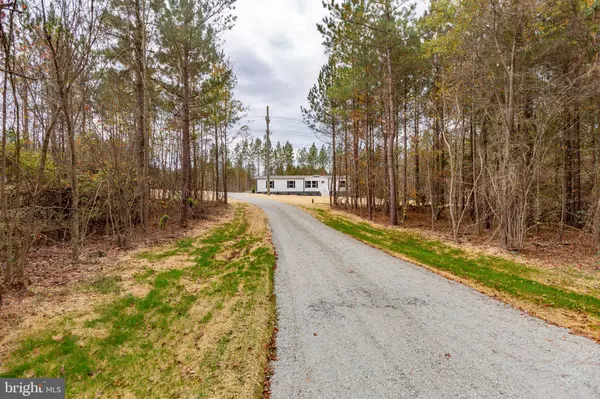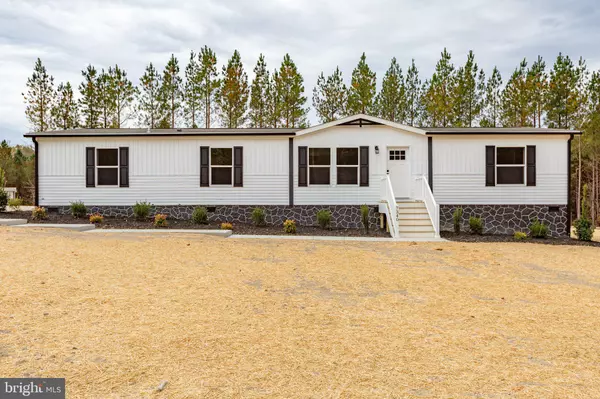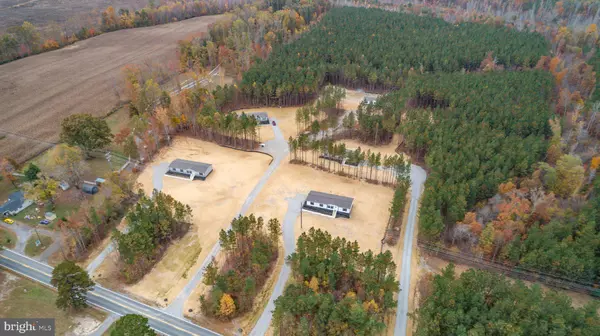$323,350
$314,900
2.7%For more information regarding the value of a property, please contact us for a free consultation.
7340 JEFFERSON HWY Mineral, VA 23117
3 Beds
2 Baths
1,791 SqFt
Key Details
Sold Price $323,350
Property Type Manufactured Home
Sub Type Manufactured
Listing Status Sold
Purchase Type For Sale
Square Footage 1,791 sqft
Price per Sqft $180
Subdivision None Available
MLS Listing ID VALA2006746
Sold Date 12/09/24
Style Ranch/Rambler
Bedrooms 3
Full Baths 2
HOA Y/N N
Abv Grd Liv Area 1,791
Originating Board BRIGHT
Year Built 2024
Tax Year 2023
Lot Size 1.600 Acres
Acres 1.6
Property Description
HOUSE IS COMPLETE! Just minutes from the Town of Mineral! Check out this BRAND NEW 3 BED 2 BATH home on 1.60 Acres just minutes from Mineral and a short ride to Lake Anna. Inside, there's 1791 square feet of living space with an open floor plan, two living rooms, and lots of great features like Shaw lino flooring, a coffee bar area, and a stylish décor wall. The kitchen is equipped with Duracraft cabinets, stainless steel appliances, pot and pan drawers, decorative range hood and utility room area off of the kitchen. The primary bathroom has a double vanity and a large tub/shower. Outside, you'll find a charming farmhouse-style exterior, extensive landscaping, a big rear deck and concrete walk. Firefly will be the internet provider in the near future!
Location
State VA
County Louisa
Zoning A2
Rooms
Main Level Bedrooms 3
Interior
Interior Features Attic/House Fan, Bathroom - Tub Shower, Breakfast Area, Ceiling Fan(s), Combination Kitchen/Dining, Combination Kitchen/Living, Dining Area, Entry Level Bedroom, Family Room Off Kitchen, Floor Plan - Open, Kitchen - Island, Primary Bath(s), Recessed Lighting, Walk-in Closet(s)
Hot Water Electric
Heating Heat Pump(s)
Cooling Heat Pump(s)
Flooring Vinyl
Equipment Dishwasher, Exhaust Fan, Freezer, Icemaker, Oven/Range - Electric, Refrigerator, Stainless Steel Appliances, Washer/Dryer Hookups Only, Water Heater
Furnishings No
Fireplace N
Window Features Low-E,Insulated
Appliance Dishwasher, Exhaust Fan, Freezer, Icemaker, Oven/Range - Electric, Refrigerator, Stainless Steel Appliances, Washer/Dryer Hookups Only, Water Heater
Heat Source Electric
Laundry Main Floor, Hookup
Exterior
Garage Spaces 2.0
Utilities Available Electric Available, Phone Available
Water Access N
Roof Type Asphalt,Shingle
Street Surface Black Top
Accessibility 36\"+ wide Halls
Road Frontage State
Total Parking Spaces 2
Garage N
Building
Lot Description Front Yard, Landscaping, Rear Yard, Road Frontage
Story 1
Foundation Crawl Space
Sewer Septic = # of BR
Water Well
Architectural Style Ranch/Rambler
Level or Stories 1
Additional Building Above Grade
Structure Type Paneled Walls
New Construction Y
Schools
Elementary Schools Thomas Jefferson
Middle Schools Louisa County
High Schools Louisa County
School District Louisa County Public Schools
Others
Pets Allowed Y
Senior Community No
Tax ID 72 22 1
Ownership Fee Simple
SqFt Source Estimated
Security Features Carbon Monoxide Detector(s),Smoke Detector
Horse Property N
Special Listing Condition Standard
Pets Allowed No Pet Restrictions
Read Less
Want to know what your home might be worth? Contact us for a FREE valuation!

Our team is ready to help you sell your home for the highest possible price ASAP

Bought with NON MEMBER • Non Subscribing Office






