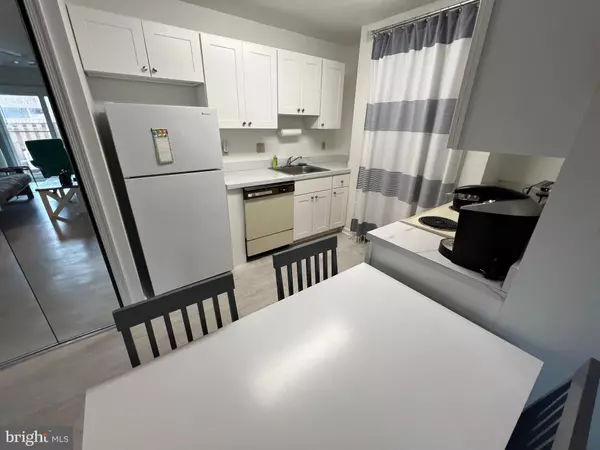$280,000
$250,000
12.0%For more information regarding the value of a property, please contact us for a free consultation.
105 120TH ST #174B Ocean City, MD 21842
2 Beds
2 Baths
864 SqFt
Key Details
Sold Price $280,000
Property Type Condo
Sub Type Condo/Co-op
Listing Status Sold
Purchase Type For Sale
Square Footage 864 sqft
Price per Sqft $324
Subdivision Club Ocean Villas Ii
MLS Listing ID MDWO2026526
Sold Date 12/06/24
Style Villa,Unit/Flat
Bedrooms 2
Full Baths 2
Condo Fees $1,360/qua
HOA Y/N N
Abv Grd Liv Area 864
Originating Board BRIGHT
Year Built 1985
Annual Tax Amount $3,018
Tax Year 2024
Lot Dimensions 0.00 x 0.00
Property Description
North Ocean City - Bayside ground level end unit condo in Club Ocean Villas II**Brand new kitchen cabinets w/new countertops**New modern LVP flooring**Unit features 2 bedrooms and 2 full bathrooms**Both slider doors and front door were replaced less then 2 years ago**Washer & Dryer in unit**All furniture conveys**Front fenced in patio area to entertain**Community offers outdoor pool w/life guard, indoor heated pool, sauna room, tennis courts, racquetball building and more**Walk to beach, Northside Park, grocery store, shopping, dining and much more**Come see today, don't miss out on this opportunity.
Location
State MD
County Worcester
Area Bayside Interior (83)
Zoning R-2
Rooms
Main Level Bedrooms 2
Interior
Interior Features Bathroom - Soaking Tub, Bathroom - Tub Shower, Bathroom - Walk-In Shower, Breakfast Area, Carpet, Ceiling Fan(s), Combination Kitchen/Dining, Entry Level Bedroom, Floor Plan - Open, Kitchen - Eat-In, Kitchen - Galley, Pantry, Window Treatments, Wood Floors
Hot Water Electric
Heating Heat Pump(s)
Cooling Central A/C
Flooring Luxury Vinyl Plank
Equipment Built-In Microwave, Dishwasher, Disposal, Exhaust Fan, Microwave, Refrigerator, Stove, Washer, Dryer
Furnishings Yes
Fireplace N
Appliance Built-In Microwave, Dishwasher, Disposal, Exhaust Fan, Microwave, Refrigerator, Stove, Washer, Dryer
Heat Source Electric
Laundry Has Laundry, Main Floor
Exterior
Exterior Feature Patio(s)
Fence Wood, Fully
Amenities Available Pool - Indoor, Pool - Outdoor, Racquet Ball, Sauna, Tennis Courts
Water Access N
Accessibility None
Porch Patio(s)
Garage N
Building
Story 1
Unit Features Garden 1 - 4 Floors
Sewer Public Sewer
Water Public
Architectural Style Villa, Unit/Flat
Level or Stories 1
Additional Building Above Grade, Below Grade
New Construction N
Schools
School District Worcester County Public Schools
Others
Pets Allowed Y
HOA Fee Include Common Area Maintenance,Ext Bldg Maint,Pool(s),Sauna,Trash
Senior Community No
Tax ID 2410288223
Ownership Condominium
Special Listing Condition Standard
Pets Allowed No Pet Restrictions
Read Less
Want to know what your home might be worth? Contact us for a FREE valuation!

Our team is ready to help you sell your home for the highest possible price ASAP

Bought with Melanie Shoff • Coastal Life Realty Group LLC






