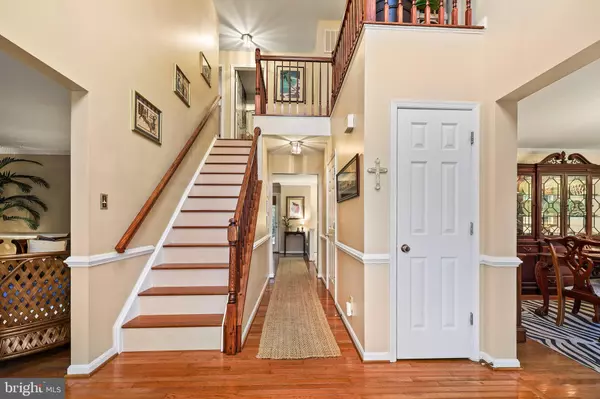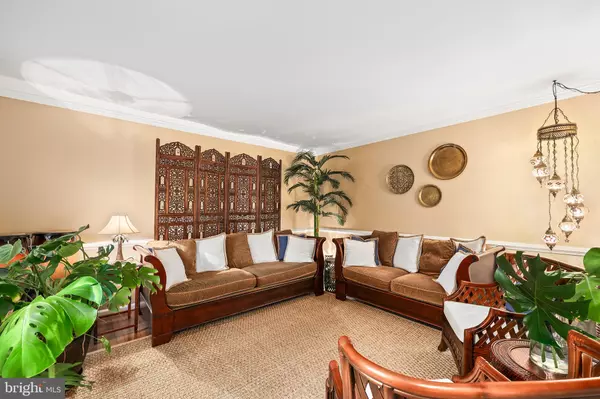$679,000
$679,000
For more information regarding the value of a property, please contact us for a free consultation.
2 SYDNEY LN Stafford, VA 22554
4 Beds
4 Baths
3,444 SqFt
Key Details
Sold Price $679,000
Property Type Single Family Home
Sub Type Detached
Listing Status Sold
Purchase Type For Sale
Square Footage 3,444 sqft
Price per Sqft $197
Subdivision Hampton Oaks
MLS Listing ID VAST2034034
Sold Date 12/06/24
Style Colonial
Bedrooms 4
Full Baths 3
Half Baths 1
HOA Fees $73/mo
HOA Y/N Y
Abv Grd Liv Area 2,644
Originating Board BRIGHT
Year Built 1993
Annual Tax Amount $3,686
Tax Year 2022
Lot Size 0.315 Acres
Acres 0.32
Property Description
This beautiful home is nestled in a prime subdivision, offering a rare combination of privacy and nature's tranquility. Enjoy an unspoiled view of the woods from your backyard, where the natural beauty surrounding the property creates a peaceful, retreat-like atmosphere. Enter into the foyer and find the private sitting room to your left with floor to ceiling windows. The dining room leads to the kitchen, which is fully equipped with all new, high-end appliances and open to the eating area and family room with a fireplace. The spacious layout boasts a light-filled primary suite with a newly renovated bathroom. There are 3 spare bedrooms on the upper level, all large enough to hold queen- or king-sized beds and share a hall bathroom. A newly renovated basement lounge serves as a cozy escape. It can also be used as a guest room with the built-in Murphy Bed and a full bathroom just outside of the lounge along with a large laundry/craft room. There is ample storage throughout the home, including a large storage area in the basement. The screened lanai is the perfect space to relax and entertain, allowing you to savor every season in comfort, while professional landscaping with sprinkler systems and established lawns add to the home's curb appeal. Step outside to the brick patio, ideal for enjoying your private outdoor oasis. The property is surrounded by easements, enhancing privacy on all sides. Inside, updates abound, including a new roof, siding, windows, and primary bath renovation. Newer hardwood floors throughout the first and second levels exude elegance, and the freshly painted interiors, crown molding, and basement renovation add to the home's timeless appeal. This is subdivision living at its finest, combining modern comforts with the privacy and peace of a secluded setting. A truly unique opportunity!
Location
State VA
County Stafford
Zoning R1
Rooms
Basement Fully Finished, Interior Access
Interior
Interior Features Ceiling Fan(s), Window Treatments, Chair Railings, Crown Moldings, Primary Bath(s)
Hot Water Natural Gas
Heating Forced Air
Cooling Central A/C
Flooring Hardwood, Ceramic Tile, Carpet
Fireplaces Number 1
Fireplaces Type Mantel(s), Gas/Propane
Equipment Washer, Dryer, Cooktop, Dishwasher, Disposal, Refrigerator, Icemaker, Stove, Humidifier
Fireplace Y
Appliance Washer, Dryer, Cooktop, Dishwasher, Disposal, Refrigerator, Icemaker, Stove, Humidifier
Heat Source Natural Gas
Exterior
Exterior Feature Patio(s)
Parking Features Garage - Front Entry, Garage Door Opener, Inside Access
Garage Spaces 6.0
Fence Invisible
Amenities Available Basketball Courts, Bike Trail, Community Center, Jog/Walk Path, Pool - Outdoor, Tennis Courts, Tot Lots/Playground
Water Access N
View Trees/Woods
Accessibility None
Porch Patio(s)
Attached Garage 2
Total Parking Spaces 6
Garage Y
Building
Lot Description Backs to Trees, Corner, Cul-de-sac, Premium, Trees/Wooded
Story 3
Foundation Concrete Perimeter
Sewer Public Sewer
Water Public
Architectural Style Colonial
Level or Stories 3
Additional Building Above Grade, Below Grade
New Construction N
Schools
School District Stafford County Public Schools
Others
Senior Community No
Tax ID 20P 6 187
Ownership Fee Simple
SqFt Source Assessor
Special Listing Condition Standard
Read Less
Want to know what your home might be worth? Contact us for a FREE valuation!

Our team is ready to help you sell your home for the highest possible price ASAP

Bought with Naomi Grace Hoehn • Town & Country Elite Realty, LLC.






