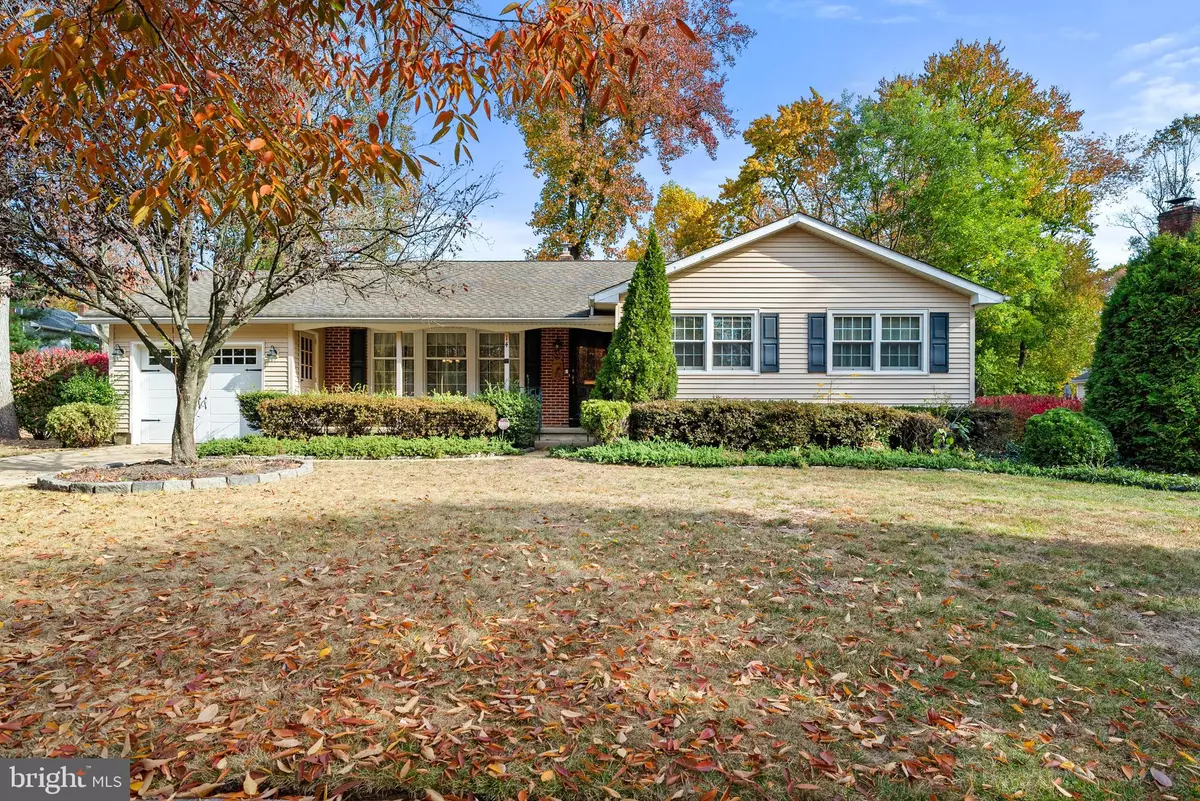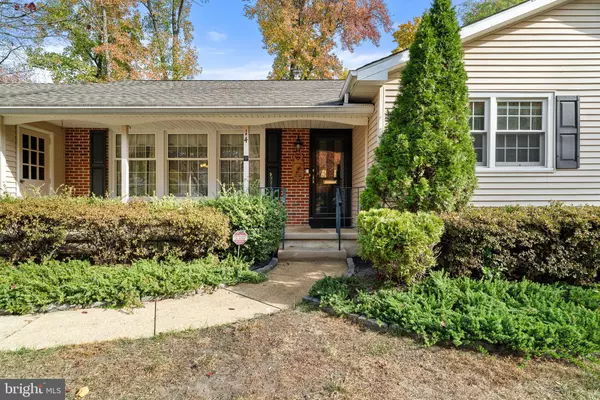$455,000
$425,000
7.1%For more information regarding the value of a property, please contact us for a free consultation.
14 OLD TOWN RD Cherry Hill, NJ 08034
3 Beds
3 Baths
2,978 SqFt
Key Details
Sold Price $455,000
Property Type Single Family Home
Sub Type Detached
Listing Status Sold
Purchase Type For Sale
Square Footage 2,978 sqft
Price per Sqft $152
Subdivision Kresson Woods
MLS Listing ID NJCD2078980
Sold Date 11/26/24
Style Ranch/Rambler
Bedrooms 3
Full Baths 3
HOA Y/N N
Abv Grd Liv Area 1,489
Originating Board BRIGHT
Year Built 1965
Annual Tax Amount $9,226
Tax Year 2023
Lot Size 8,773 Sqft
Acres 0.2
Lot Dimensions 45.00 x 195.00
Property Description
**At this time, we have multiple offers and are asking that all highest and best offers be submitted no later than 5:00pm on Wednesday, November 6th **
Welcome home to this meticulously cared for Rancher in the highly sought-after Kresson Woods Development. The first great feature of this home is the front porch, perfect for relaxing which also provides access to the one car garage through a side door. Entering the home, you are greeted with hardwood flooring which extends throughout the main level. Additional great features include: Primary Suite, two additional large bedrooms with nice-sized closets, three full bathrooms, crown molding, gas fireplace, security system, newer windows and a full finished basement. The U-shaped kitchen offers an abundance of cabinets including a pantry, pull out drawers and organizers, under cabinet lighting with dimmer, Corian countertops and newer S/S LG Refrigerator. Exterior features include a sprinkler system, shed and large deck overlooking the yard which is just phenomenal, like a tranquil retreat. Back inside and down the steps you will find a full finished basement adding tremendous value and doubling the square footage of this home. There is a huge open space for anything imaginable. You will also find a bar, recessed lighting and several separate rooms including a full bathroom, bonus room (could be a fourth bedroom) with a walk-in closet, utility room which houses the mechanics of the home, laundry room with plenty of cabinets and an additional room with shelving. Storage will never be an issue in this house. This prime location provides a seamless connection to major transportation routes in the highly rated Cherry Hill Township school system. This home is in move-in condition. Permits were pulled providing the dates for replacements over the years. Nothing to do except pack and make this house your new place to call home.
Location
State NJ
County Camden
Area Cherry Hill Twp (20409)
Zoning RES
Rooms
Other Rooms Living Room, Dining Room, Primary Bedroom, Bedroom 2, Kitchen, Basement, Bedroom 1, Attic
Basement Full, Fully Finished, Shelving, Sump Pump, Other, Walkout Stairs, Interior Access, Outside Entrance, Improved, Connecting Stairway
Main Level Bedrooms 3
Interior
Interior Features Primary Bath(s), Ceiling Fan(s), Sprinkler System, Kitchen - Eat-In, Bar, Bathroom - Stall Shower, Bathroom - Tub Shower, Crown Moldings, Entry Level Bedroom, Other
Hot Water Natural Gas
Heating Forced Air
Cooling Central A/C
Flooring Wood
Fireplaces Number 1
Fireplaces Type Gas/Propane
Equipment Oven - Self Cleaning, Dishwasher, Disposal, Built-In Microwave, Dryer, Washer, Refrigerator, Oven/Range - Electric
Furnishings No
Fireplace Y
Window Features Double Hung
Appliance Oven - Self Cleaning, Dishwasher, Disposal, Built-In Microwave, Dryer, Washer, Refrigerator, Oven/Range - Electric
Heat Source Natural Gas
Laundry Basement
Exterior
Exterior Feature Deck(s), Porch(es)
Parking Features Garage - Front Entry, Garage Door Opener
Garage Spaces 1.0
Water Access N
Roof Type Architectural Shingle
Accessibility None
Porch Deck(s), Porch(es)
Attached Garage 1
Total Parking Spaces 1
Garage Y
Building
Lot Description Level, Front Yard, Rear Yard
Story 1
Foundation Block, Concrete Perimeter
Sewer Public Sewer
Water Public
Architectural Style Ranch/Rambler
Level or Stories 1
Additional Building Above Grade, Below Grade
New Construction N
Schools
Elementary Schools James Johnson
Middle Schools Carusi
High Schools Cherry Hill High - East
School District Cherry Hill Township Public Schools
Others
Senior Community No
Tax ID 09-00433 07-00049
Ownership Fee Simple
SqFt Source Assessor
Security Features Security System
Acceptable Financing Conventional, VA, Cash, FHA
Listing Terms Conventional, VA, Cash, FHA
Financing Conventional,VA,Cash,FHA
Special Listing Condition Standard
Read Less
Want to know what your home might be worth? Contact us for a FREE valuation!

Our team is ready to help you sell your home for the highest possible price ASAP

Bought with Gregory D'Amico • BHHS Fox & Roach At the Harper, Rittenhouse Square






