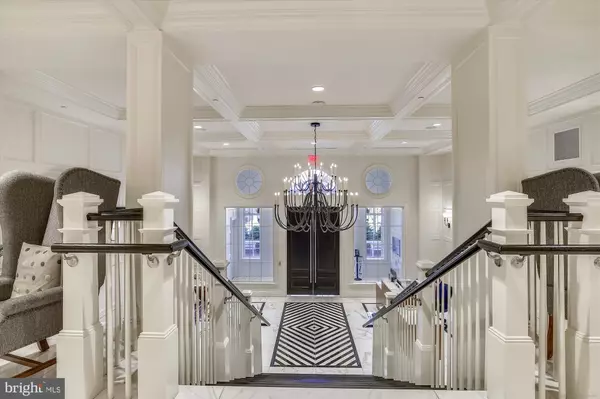$1,805,000
$1,899,000
4.9%For more information regarding the value of a property, please contact us for a free consultation.
6900 FLEETWOOD RD #205 Mclean, VA 22101
2 Beds
3 Baths
2,136 SqFt
Key Details
Sold Price $1,805,000
Property Type Condo
Sub Type Condo/Co-op
Listing Status Sold
Purchase Type For Sale
Square Footage 2,136 sqft
Price per Sqft $845
Subdivision The Signet
MLS Listing ID VAFX2189598
Sold Date 11/19/24
Style Colonial,Contemporary
Bedrooms 2
Full Baths 2
Half Baths 1
Condo Fees $1,443/mo
HOA Y/N N
Abv Grd Liv Area 2,136
Originating Board BRIGHT
Year Built 2018
Annual Tax Amount $18,808
Tax Year 2024
Property Description
Welcome to The Signet! A luxury residence with exquisite detail unlike any other in beautiful McLean, VA. This stunning, 2,136 sq ft unit features a gourmet kitchen, top of the line appliances, upgraded lighting fixtures, and a massive center island... a chef's delight! Automatic Hunter Douglas shades, alarm system and fitted closets. The open concept living/dining room and kitchen gives you access to the largest ground-level terrace (500 sq. ') in the building. A diamond in the ruff at The Signet, with two generously sized bedrooms and a den/home office, you have all the space you need for comfortable living, at-home working, and entertaining. Gleaming hardwood floors and 9' ceilings throughout. In the primary suite, find a refined and elegant primary bath and fitted walk-in closet. The Signet features a ton of amenities, including a grand lobby entrance with a full service concierge, a clubroom, fitness center, sauna, steam room, massage room, fitness trail, a pet spa, and more! The Signet is home to an impeccably landscaped courtyard with 4 lounge areas offering tables, a fire pit area w/ seating, a Trellis covered outdoor bar and a grilling area. Unit includes 2 assigned garage parking spaces: #314, #316. Call lister about the availability of 2 storage units.
Location
State VA
County Fairfax
Zoning 350
Rooms
Main Level Bedrooms 2
Interior
Interior Features Breakfast Area, Built-Ins, Ceiling Fan(s), Combination Dining/Living, Combination Kitchen/Dining, Combination Kitchen/Living, Dining Area, Floor Plan - Open, Kitchen - Eat-In, Kitchen - Gourmet, Kitchen - Island, Kitchen - Table Space, Primary Bath(s), Recessed Lighting, Sprinkler System, Wood Floors, Window Treatments, Walk-in Closet(s), Upgraded Countertops
Hot Water Natural Gas
Heating Central
Cooling Central A/C
Equipment Built-In Microwave, Built-In Range, Dishwasher, Disposal, Dryer, Microwave, Oven - Double, Oven/Range - Gas, Range Hood, Refrigerator, Stove
Furnishings No
Fireplace N
Appliance Built-In Microwave, Built-In Range, Dishwasher, Disposal, Dryer, Microwave, Oven - Double, Oven/Range - Gas, Range Hood, Refrigerator, Stove
Heat Source Natural Gas
Exterior
Exterior Feature Patio(s), Terrace
Parking Features Basement Garage, Garage - Side Entry
Garage Spaces 2.0
Amenities Available Common Grounds, Concierge, Exercise Room, Fitness Center, Library, Party Room, Picnic Area
Water Access N
View Trees/Woods
Accessibility Elevator
Porch Patio(s), Terrace
Total Parking Spaces 2
Garage Y
Building
Story 7
Unit Features Mid-Rise 5 - 8 Floors
Sewer Public Sewer
Water Public
Architectural Style Colonial, Contemporary
Level or Stories 7
Additional Building Above Grade, Below Grade
New Construction N
Schools
School District Fairfax County Public Schools
Others
Pets Allowed Y
HOA Fee Include Common Area Maintenance,Custodial Services Maintenance,Ext Bldg Maint,Health Club,Insurance,Lawn Maintenance,Management,Reserve Funds,Sauna,Snow Removal,Trash
Senior Community No
Tax ID 0302 55 0205
Ownership Condominium
Acceptable Financing Cash, Conventional
Listing Terms Cash, Conventional
Financing Cash,Conventional
Special Listing Condition Standard
Pets Allowed Cats OK, Dogs OK
Read Less
Want to know what your home might be worth? Contact us for a FREE valuation!

Our team is ready to help you sell your home for the highest possible price ASAP

Bought with Michael Thomas Quattrocki • Weichert, REALTORS






