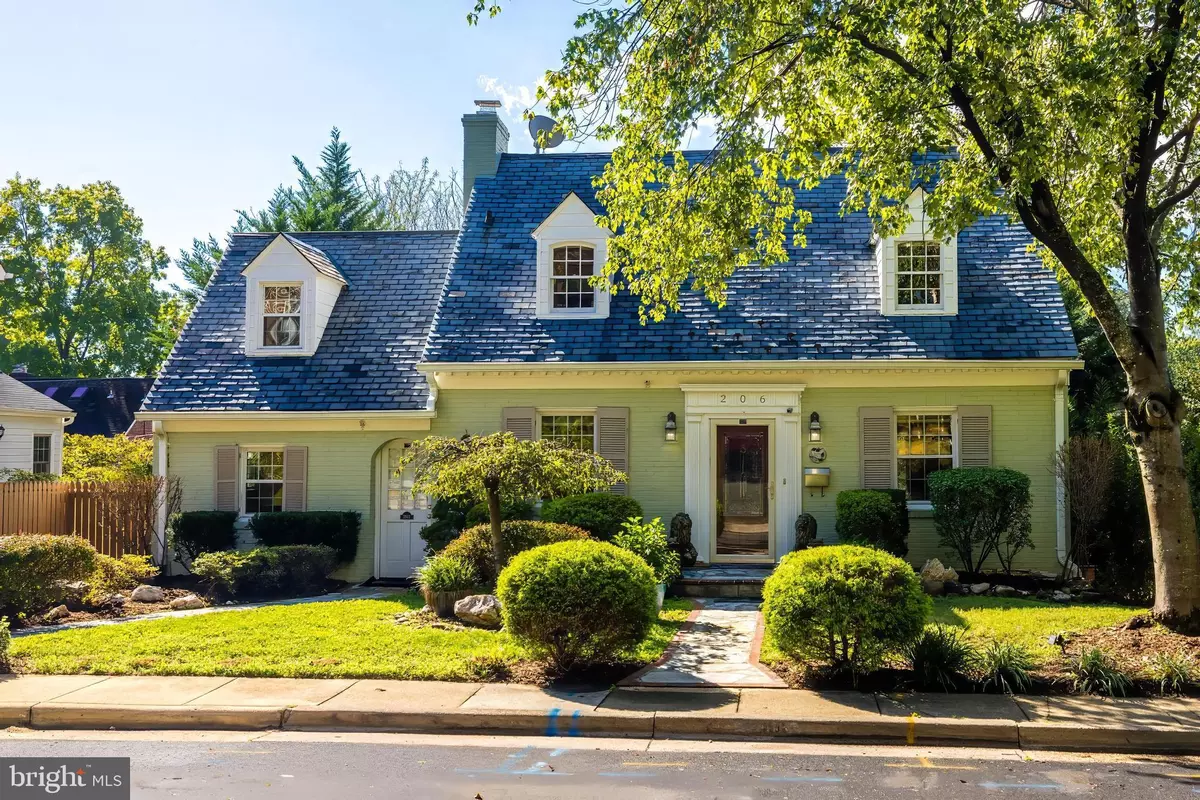$1,350,000
$1,375,000
1.8%For more information regarding the value of a property, please contact us for a free consultation.
206 W GLENDALE AVE Alexandria, VA 22301
3 Beds
4 Baths
2,820 SqFt
Key Details
Sold Price $1,350,000
Property Type Single Family Home
Sub Type Detached
Listing Status Sold
Purchase Type For Sale
Square Footage 2,820 sqft
Price per Sqft $478
Subdivision Rosemont
MLS Listing ID VAAX2038552
Sold Date 11/15/24
Style Cape Cod
Bedrooms 3
Full Baths 3
Half Baths 1
HOA Y/N N
Abv Grd Liv Area 2,085
Originating Board BRIGHT
Year Built 1938
Annual Tax Amount $12,845
Tax Year 2024
Lot Size 5,400 Sqft
Acres 0.12
Property Description
Nestled in the heart of Alexandria, Virginia, Rosemont is a charismatic and historic neighborhood with a sense of old-world charm combined with modern conveniences. With its tree-lined streets, well preserved architecture and vibrant community, Rosemont has become a sought after destination for residents seeking a quintessential suburban lifestyle.
This lovely expanded Cape Cod exudes charm and warmth with a welcoming fieldstone walkway and custom leaded glass door. This home has been tastefully renovated on 3 finished levels and includes a walk-out lower level to the spacious back yard which is fenced and offers a sunny southern exposure. Designed for entertaining with a floor plan that flows effortlessly as well as offers a sense of discovery and separation of space. You will enjoy the expansive living room with cozy wood fireplace that adjoins the light-filled dining room addition with oversized windows. The kitchen has been reimagined with a breakfast bar, island and walk-in pantry. The inviting mudroom is a welcome surprise with built-in cabinets and storage. Unwind in your upper level which features wood floors, a primary suite, bedroom 2 and a bonus den/flex room. Retreat to your renovated lower level with an amazing butler's pantry/wet bar, 2 laundry rooms and a covered fieldstone patio which is perfect for alfresco dining.
This special and unique property also offers a main level bedroom and ensuite bath (affectionately known as "the Cottage) that can serve perfectly as a guest room, in-law suite or an income producing rental as it is “separate but connected” to the main home. This versatile and flexible space has a private front and rear entrance and is metered separately for utilities and alarm system and even features a lower level 2nd kitchen with access to a private 2nd patio.
A rare gem, tucked away on an idyllic street and conveniently located minutes to Old Town and within walking distance to the Del Ray Farmer's Market, Braddock Road & King Street Metro Stations as well as the Amtrak/VRE Train station!
Location
State VA
County Alexandria City
Zoning R 5
Rooms
Other Rooms Living Room, Dining Room, Primary Bedroom, Bedroom 2, Bedroom 3, Kitchen, Family Room, Den, Foyer, Laundry, Mud Room, Other, Utility Room, Bathroom 2, Bathroom 3, Primary Bathroom, Half Bath
Basement Walkout Level, Windows, Outside Entrance, Interior Access, Improved, Connecting Stairway
Main Level Bedrooms 1
Interior
Interior Features 2nd Kitchen, Bathroom - Stall Shower, Bathroom - Tub Shower, Bathroom - Walk-In Shower, Breakfast Area, Built-Ins, Butlers Pantry, Cedar Closet(s), Ceiling Fan(s), Crown Moldings, Dining Area, Entry Level Bedroom, Formal/Separate Dining Room, Kitchen - Eat-In, Kitchen - Gourmet, Kitchen - Island, Pantry, Primary Bath(s), Recessed Lighting, Skylight(s), Sound System, Stain/Lead Glass, Upgraded Countertops, Walk-in Closet(s), Window Treatments, Wood Floors
Hot Water Natural Gas
Cooling Ceiling Fan(s), Zoned, Central A/C, Window Unit(s)
Flooring Wood, Stone, Marble
Fireplaces Number 1
Fireplaces Type Mantel(s), Wood
Equipment Built-In Microwave, Dishwasher, Disposal, Dryer, Extra Refrigerator/Freezer, Oven - Wall, Stove, Stainless Steel Appliances, Refrigerator, Washer
Fireplace Y
Appliance Built-In Microwave, Dishwasher, Disposal, Dryer, Extra Refrigerator/Freezer, Oven - Wall, Stove, Stainless Steel Appliances, Refrigerator, Washer
Heat Source Natural Gas, Electric
Laundry Dryer In Unit, Washer In Unit
Exterior
Exterior Feature Patio(s)
Fence Rear
Utilities Available Natural Gas Available
Water Access N
Roof Type Slate
Accessibility None
Porch Patio(s)
Garage N
Building
Lot Description Level, Rear Yard
Story 3
Foundation Slab
Sewer Public Sewer
Water Public
Architectural Style Cape Cod
Level or Stories 3
Additional Building Above Grade, Below Grade
Structure Type Plaster Walls
New Construction N
Schools
Elementary Schools Naomi L. Brooks
Middle Schools George Washington
High Schools Alexandria City
School District Alexandria City Public Schools
Others
Senior Community No
Tax ID 15750000
Ownership Fee Simple
SqFt Source Assessor
Security Features Security System
Special Listing Condition Standard
Read Less
Want to know what your home might be worth? Contact us for a FREE valuation!

Our team is ready to help you sell your home for the highest possible price ASAP

Bought with Kelly R Hasbach • Compass






