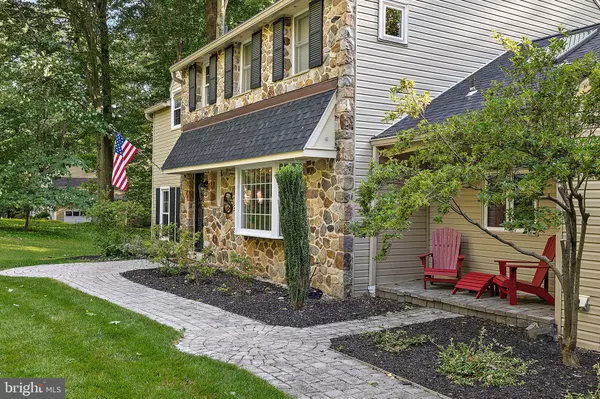$915,000
$915,000
For more information regarding the value of a property, please contact us for a free consultation.
1117 INDEPENDENCE DR West Chester, PA 19382
5 Beds
5 Baths
3,381 SqFt
Key Details
Sold Price $915,000
Property Type Single Family Home
Sub Type Detached
Listing Status Sold
Purchase Type For Sale
Square Footage 3,381 sqft
Price per Sqft $270
Subdivision Radley Run
MLS Listing ID PACT2068616
Sold Date 10/17/24
Style Traditional
Bedrooms 5
Full Baths 4
Half Baths 1
HOA Y/N N
Abv Grd Liv Area 3,081
Originating Board BRIGHT
Year Built 1976
Annual Tax Amount $10,806
Tax Year 2023
Lot Size 1.700 Acres
Acres 1.7
Lot Dimensions 0 x 0
Property Description
Incredible price improvement plus many updates have been completed to this lovely home, including roof, 2019 and HVAC, 2018! Welcome to this stunning home located in the sought-after Radley Run neighborhood. NO HOA on this side of the street. This traditional style home exudes charm and warmth throughout plus a new in-law/first floor primary bedroom. This lot not only backs to trees but is also within walking distance to Radley Run CC. Enjoy the yard and open area as the sun floods the yard. The spacious foyer welcomes you upon entry, with hardwood floors that flow throughout most of the house. The nicely appointed kitchen opens to a bright, sunny breakfast bar, and newly finished hardwood floors and opens to the comfortable family room featuring a raised hearth stone fireplace. The dining room is also open to the kitchen and features a bay window, allowing the beautiful views of the outside, in. The large front to back living room features second fireplace and French doors opening to a lovely bright sunroom overlooking the serene backyard. Both fireplaces had new liners installed in 2019. The main floor also offers a versatile space that can be perfect for those wanting a first-floor main bedroom or even "in-law" space, as it features a large full bathroom, spacious walk-in closet and 9 ft ceilings, all built in 2022. The sunroom connects the first floor living area with the main house. Head upstairs and you will the primary bedroom with an ensuite bathroom. Additionally, there are 3 more bedrooms, newly updated hall bathroom upstairs and a whole house fan. There is a renovated 1st floor powder rooms on the main floor and a third full bathroom in the basement. Enjoy the convenience of the attached 2-car garage. Outdoor living on the deck is perfect for al fresco dining or relaxing with a morning coffee or watching your dogs frolic in the large back yard. The partially finished basement provides additional flex space, including a full bathroom. A professionally installed water basement system was installed in 2021 and comes with a warranty. This property truly has it all - from the functional layout to the desirable location, which backs to Radley Run Country Club, this home is sure to impress. Don't miss the opportunity to make this exceptional property your dream home. Schedule a showing today and experience all that this home has to offer.
Location
State PA
County Chester
Area Birmingham Twp (10365)
Zoning RES
Rooms
Basement Water Proofing System
Main Level Bedrooms 1
Interior
Interior Features Crown Moldings, Entry Level Bedroom, Family Room Off Kitchen, Formal/Separate Dining Room, Kitchen - Eat-In, Pantry, Skylight(s), Wood Floors
Hot Water Electric
Heating Forced Air
Cooling Central A/C
Fireplaces Number 2
Fireplaces Type Stone
Equipment Dishwasher, Dryer - Electric, ENERGY STAR Refrigerator, Icemaker, Microwave, Oven/Range - Electric, Washer
Fireplace Y
Window Features Double Hung
Appliance Dishwasher, Dryer - Electric, ENERGY STAR Refrigerator, Icemaker, Microwave, Oven/Range - Electric, Washer
Heat Source Electric
Laundry Main Floor
Exterior
Parking Features Garage - Side Entry, Garage Door Opener, Inside Access
Garage Spaces 6.0
Water Access N
View Trees/Woods
Roof Type Architectural Shingle
Accessibility 2+ Access Exits
Attached Garage 2
Total Parking Spaces 6
Garage Y
Building
Lot Description Backs to Trees, Adjoins - Open Space
Story 2
Foundation Block
Sewer On Site Septic
Water Public
Architectural Style Traditional
Level or Stories 2
Additional Building Above Grade, Below Grade
New Construction N
Schools
Elementary Schools Pocopson
Middle Schools Patton
High Schools Unionville
School District Unionville-Chadds Ford
Others
HOA Fee Include Common Area Maintenance
Senior Community No
Tax ID 65-03D-0047
Ownership Fee Simple
SqFt Source Assessor
Acceptable Financing Cash, Conventional
Listing Terms Cash, Conventional
Financing Cash,Conventional
Special Listing Condition Standard
Read Less
Want to know what your home might be worth? Contact us for a FREE valuation!

Our team is ready to help you sell your home for the highest possible price ASAP

Bought with Ali D Ogelsby Farrell • Compass RE






