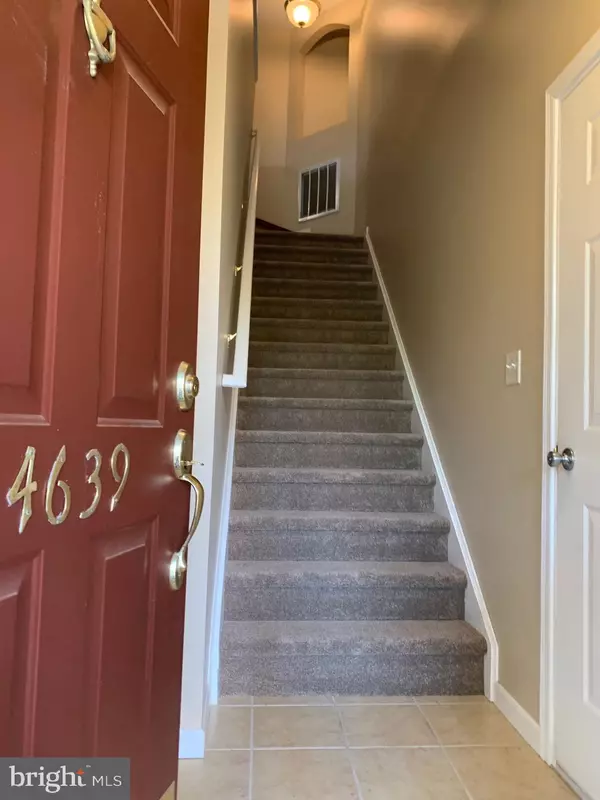$239,900
$239,900
For more information regarding the value of a property, please contact us for a free consultation.
4639 DEER PATH RD Harrisburg, PA 17110
2 Beds
2 Baths
1,603 SqFt
Key Details
Sold Price $239,900
Property Type Single Family Home
Sub Type Unit/Flat/Apartment
Listing Status Sold
Purchase Type For Sale
Square Footage 1,603 sqft
Price per Sqft $149
Subdivision Carriage Homes
MLS Listing ID PADA2036448
Sold Date 09/20/24
Style Unit/Flat
Bedrooms 2
Full Baths 2
HOA Fees $247/mo
HOA Y/N Y
Abv Grd Liv Area 1,603
Originating Board BRIGHT
Year Built 2004
Annual Tax Amount $4,621
Tax Year 2024
Property Description
Welcome to easy living, serene views, and convenient access to all you need at Carriage Homes! This 2nd -level, two-bedroom, two-full-bath condo is move-in ready. Park your car in the two-car garage and head upstairs to the main living space. The open great room area – which could include a living room, dining room, and even small office – is highlighted by a vaulted ceiling and plenty of windows with new carpeting throughout. The adjacent kitchen looks out on the great room and includes a new refrigerator, Bosch dishwasher, and double-bowl sink with a garbage disposal. Enjoy your coffee in the morning in the breakfast nook while watching deer roam outside. The large master bedroom is its own oasis with a private bathroom (double-bowl vanity), walk-in closet with built-ins, and private balcony. A second bedroom, second full bathroom, washer / dryer closet, and coat closet complete the overall layout. Exterior maintenance, which includes lawn mowing & snow removal, is included in the HOA which means you only need to be concerned with what is inside. Located just off of Linglestown Road, you are only a few minutes from a large grocery store, gas stations, routes 322 & 81, and the beauty of the Susquehanna River and Fort Hunter.
Location
State PA
County Dauphin
Area Susquehanna Twp (14062)
Zoning RESIDENTIAL
Rooms
Other Rooms Living Room, Dining Room, Primary Bedroom, Bedroom 2, Kitchen, Foyer, Bathroom 2, Primary Bathroom
Interior
Interior Features Carpet, Combination Dining/Living, Floor Plan - Open, Flat, Bathroom - Stall Shower, Bathroom - Tub Shower, Walk-in Closet(s), Window Treatments
Hot Water Electric
Heating Heat Pump(s), Baseboard - Electric, Forced Air
Cooling Central A/C
Flooring Carpet, Luxury Vinyl Plank
Equipment Built-In Microwave, Dishwasher, Disposal, Dryer - Electric, Oven/Range - Electric, Refrigerator, Washer, Water Heater
Fireplace N
Appliance Built-In Microwave, Dishwasher, Disposal, Dryer - Electric, Oven/Range - Electric, Refrigerator, Washer, Water Heater
Heat Source Geo-thermal
Laundry Washer In Unit, Dryer In Unit
Exterior
Exterior Feature Balcony
Parking Features Garage Door Opener, Inside Access
Garage Spaces 4.0
Amenities Available None
Water Access N
View Mountain, Trees/Woods, Garden/Lawn, Street
Roof Type Shingle
Street Surface Paved
Accessibility None
Porch Balcony
Attached Garage 2
Total Parking Spaces 4
Garage Y
Building
Lot Description Sloping
Story 2
Unit Features Garden 1 - 4 Floors
Foundation Block, Slab
Sewer Public Sewer
Water Public
Architectural Style Unit/Flat
Level or Stories 2
Additional Building Above Grade, Below Grade
Structure Type Cathedral Ceilings,Dry Wall
New Construction N
Schools
Elementary Schools Thomas W Holtzman Elementary School
Middle Schools Susquehanna Township
High Schools Susquehanna Township
School District Susquehanna Township
Others
Pets Allowed Y
HOA Fee Include Common Area Maintenance,Ext Bldg Maint,Lawn Maintenance,Snow Removal
Senior Community No
Tax ID 62-069-087-000-0000
Ownership Condominium
Security Features Smoke Detector
Acceptable Financing Cash, Conventional, FHA, VA
Horse Property N
Listing Terms Cash, Conventional, FHA, VA
Financing Cash,Conventional,FHA,VA
Special Listing Condition Standard
Pets Allowed Cats OK, Dogs OK, Size/Weight Restriction
Read Less
Want to know what your home might be worth? Contact us for a FREE valuation!

Our team is ready to help you sell your home for the highest possible price ASAP

Bought with JOHN BARRICK • Joy Daniels Real Estate Group, Ltd






