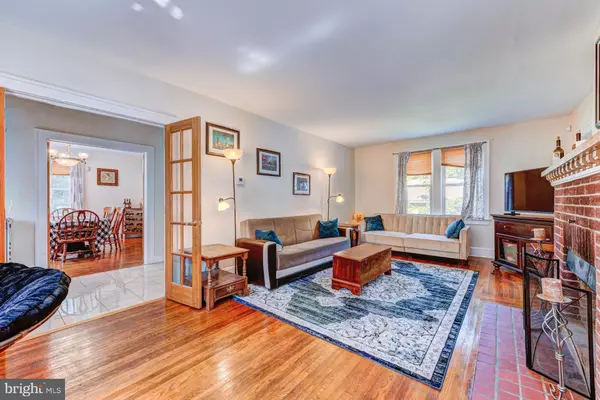$325,000
$300,000
8.3%For more information regarding the value of a property, please contact us for a free consultation.
117 STACEY AVE Trenton, NJ 08618
3 Beds
2 Baths
1,950 SqFt
Key Details
Sold Price $325,000
Property Type Single Family Home
Sub Type Detached
Listing Status Sold
Purchase Type For Sale
Square Footage 1,950 sqft
Price per Sqft $166
Subdivision Hillcrest
MLS Listing ID NJME2046144
Sold Date 09/12/24
Style Colonial
Bedrooms 3
Full Baths 1
Half Baths 1
HOA Y/N N
Abv Grd Liv Area 1,950
Originating Board BRIGHT
Year Built 1925
Annual Tax Amount $7,248
Tax Year 2023
Lot Size 8,002 Sqft
Acres 0.18
Lot Dimensions 80.00 x 100.00
Property Description
Welcome home to this charming 3 bedroom colonial home in the Hillcrest section of Trenton. Walk up the brick stairs and enter to the foyer where you will immediately notice the hardwood flooring, meticulous care and original character displayed throughout. The foyer is flanked by your formal dining room and bright and spacious living room featuring a brick fireplace with custom mantel. Off your living room is a bonus sunroom that can double as an office or gym and features wall to wall windows for radiant sunshine and ceiling fan. Back into the foyer you will continue past your dining room and into your modern kitchen boasting a ceiling fan, tile backsplash, gas cooking, built in microwave, custom cabinetry, ample counter space and direct access to your outdoor deck, perfect for indoor/outdoor entertainment! A powder room conveniently located right off of the kitchen completes this floor. Step upstairs where you will find three bedrooms, all with hardwood flooring and ceiling fans and a full hallway bathroom with tub/shower combo. The primary bedroom boasts a separate dressing area and has direct jack & jill access to the hallway bathroom. This home features an unfinished basement with laundry area complete with convenient utility sink AND a walk up finished attic space with two separate rooms providing ample space for additional storage or even 4th bedroom space! Step outside to your large fenced in backyard with loads of space for outdoor games and activities and relax on your oversized deck featuring a covered area with ceiling fan to enjoy even the hottest of days! Other recent upgrades include NEW heater (2023), NEW sump pump (2 pumps total) and NEW gutters (2023)! This home offers a long driveway and detached garage for ample parking! Ideally located within walking distance to the Cadwalader Park and Delaware and Raritan Canal Towpath AND a variety of restaurants and shopping yet close to Trenton Mercer Airport, Route 1, I 295 and I 195 for easy commuting! Don't miss your opportunity to see this beautiful home!
Location
State NJ
County Mercer
Area Trenton City (21111)
Zoning RESIDENTIAL
Rooms
Other Rooms Living Room, Dining Room, Primary Bedroom, Bedroom 2, Bedroom 3, Kitchen, Basement, Sun/Florida Room, Attic, Full Bath, Half Bath
Basement Full
Interior
Interior Features Attic, Ceiling Fan(s), Family Room Off Kitchen, Formal/Separate Dining Room, Bathroom - Tub Shower, Wood Floors
Hot Water Natural Gas
Heating Radiator
Cooling Window Unit(s)
Flooring Hardwood, Tile/Brick, Concrete
Fireplaces Number 1
Fireplaces Type Brick, Mantel(s)
Equipment Built-In Microwave, Dishwasher, Oven/Range - Gas
Fireplace Y
Appliance Built-In Microwave, Dishwasher, Oven/Range - Gas
Heat Source Natural Gas
Laundry Basement
Exterior
Exterior Feature Deck(s)
Parking Features Oversized
Garage Spaces 3.0
Fence Fully
Water Access N
Accessibility None
Porch Deck(s)
Total Parking Spaces 3
Garage Y
Building
Story 2
Foundation Block
Sewer Public Sewer
Water Public
Architectural Style Colonial
Level or Stories 2
Additional Building Above Grade, Below Grade
New Construction N
Schools
School District Trenton Public Schools
Others
Senior Community No
Tax ID 11-33104-00017
Ownership Fee Simple
SqFt Source Assessor
Acceptable Financing Cash, Conventional, FHA, VA
Listing Terms Cash, Conventional, FHA, VA
Financing Cash,Conventional,FHA,VA
Special Listing Condition Standard
Read Less
Want to know what your home might be worth? Contact us for a FREE valuation!

Our team is ready to help you sell your home for the highest possible price ASAP

Bought with Betty A Shepard • BHHS Fox & Roach-Mt Laurel






