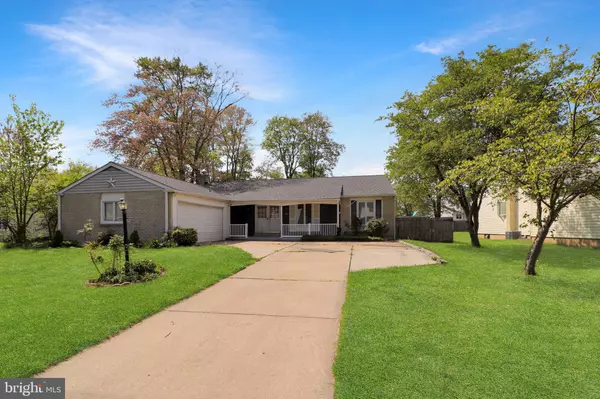$380,000
$410,000
7.3%For more information regarding the value of a property, please contact us for a free consultation.
3311 N ROCKFIELD DR Wilmington, DE 19810
4 Beds
2 Baths
1,625 SqFt
Key Details
Sold Price $380,000
Property Type Single Family Home
Sub Type Detached
Listing Status Sold
Purchase Type For Sale
Square Footage 1,625 sqft
Price per Sqft $233
Subdivision Devonshire
MLS Listing ID DENC2060844
Sold Date 06/05/24
Style Ranch/Rambler
Bedrooms 4
Full Baths 2
HOA Fees $1/ann
HOA Y/N Y
Abv Grd Liv Area 1,625
Originating Board BRIGHT
Year Built 1964
Annual Tax Amount $2,742
Tax Year 2022
Lot Size 10,890 Sqft
Acres 0.25
Lot Dimensions 94.60 x 135.00
Property Description
Welcome to this charming and well-maintained residence nestled in the highly sought-after community of Devonshire. Boasting 4 bedrooms, 2 baths, and a 2-car garage, this home offers a perfect blend of comfort and potential for its lucky new owner. Step inside to discover a spacious and airy floor plan that invites endless possibilities for customization and personalization. The eat-in kitchen eagerly awaits the creative touch of its next owner, offering a seamless transition into the dining room, an ideal space for everyday meals and special gatherings alike. Relaxation comes effortlessly in the generously sized living room, providing a serene retreat after a busy day. Down the hall, you'll find four sizable bedrooms, each equipped with ample closet space. The master bedroom boasts the luxury of its own ensuite bathroom, while the remaining bedrooms share a convenient hallway bath. Venture downstairs to the expansive lower-level basement, brimming with potential to be transformed into a fitness area, home office, or whatever your heart desires. A separate laundry area precedes the spacious two-car garage, offering practicality and convenience. Step outside to discover a delightful sunroom leading to a large deck overlooking the fenced backyard, complete with a swimming pool (sold as-is), perfect for enjoying warm summer days and outdoor entertainment. Additional updates include a newer hot water heater (2023), a newer roof (2019), and laminated hardwood floors in select bedrooms, enhancing both comfort and longevity. Conveniently located just minutes from major shopping centers and the PA line, with easy access to highways, this home offers the perfect blend of suburban tranquility and urban convenience. With a little TLC, this property holds boundless potential to become your dream home. Don't miss out on the opportunity to make this house your own. Schedule a showing today and unlock the possibilities that await within this charming Devonshire residence! Property is being sold in as-is condition.
Location
State DE
County New Castle
Area Brandywine (30901)
Zoning NC10
Rooms
Other Rooms Living Room, Dining Room, Bedroom 2, Bedroom 3, Bedroom 4, Kitchen, Family Room, Bedroom 1, Sun/Florida Room, Bathroom 1, Bathroom 2
Basement Full
Main Level Bedrooms 4
Interior
Hot Water Natural Gas
Heating Forced Air
Cooling Central A/C
Fireplace N
Heat Source Natural Gas
Exterior
Parking Features Garage - Front Entry
Garage Spaces 5.0
Water Access N
Accessibility Level Entry - Main
Attached Garage 2
Total Parking Spaces 5
Garage Y
Building
Story 1.5
Foundation Block
Sewer Public Sewer
Water Public
Architectural Style Ranch/Rambler
Level or Stories 1.5
Additional Building Above Grade, Below Grade
New Construction N
Schools
School District Brandywine
Others
Senior Community No
Tax ID 06-020.00-123
Ownership Fee Simple
SqFt Source Assessor
Special Listing Condition Standard
Read Less
Want to know what your home might be worth? Contact us for a FREE valuation!

Our team is ready to help you sell your home for the highest possible price ASAP

Bought with Samuel Barksdale • Barksdale & Affiliates Realty






