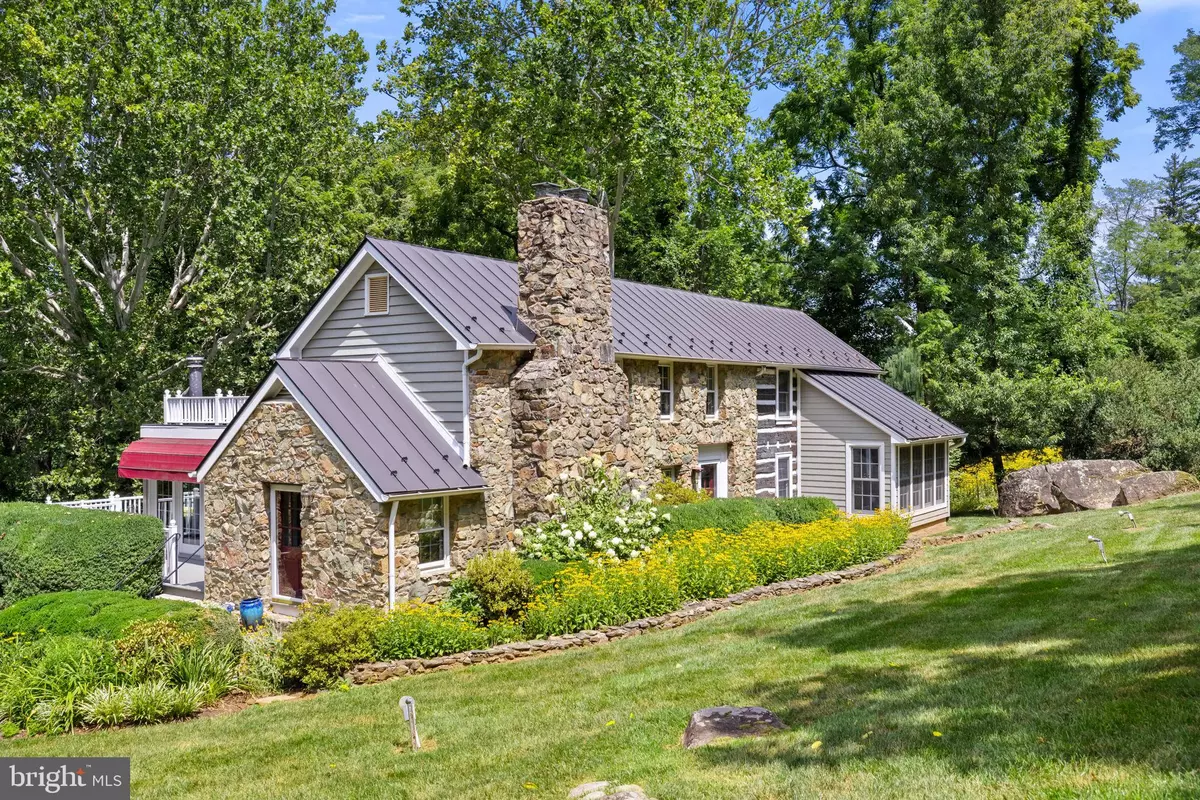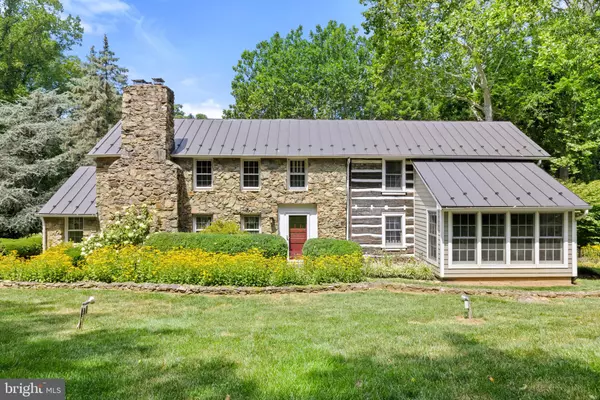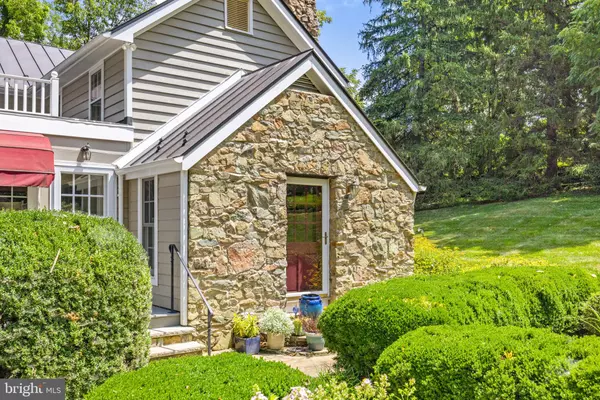$1,300,000
$1,349,900
3.7%For more information regarding the value of a property, please contact us for a free consultation.
38882 MOUNT GILEAD RD Leesburg, VA 20175
3 Beds
2 Baths
3,132 SqFt
Key Details
Sold Price $1,300,000
Property Type Single Family Home
Sub Type Detached
Listing Status Sold
Purchase Type For Sale
Square Footage 3,132 sqft
Price per Sqft $415
Subdivision Mount Gilead
MLS Listing ID VALO2063336
Sold Date 04/17/24
Style Colonial
Bedrooms 3
Full Baths 2
HOA Y/N N
Abv Grd Liv Area 2,527
Originating Board BRIGHT
Year Built 1850
Annual Tax Amount $7,997
Tax Year 2023
Lot Size 7.320 Acres
Acres 7.32
Property Description
Price improvement Below recent appraisal! Nestled on a captivating 7+acre property, Chestnut Ridge offers unparalleled views of the mountains and valley. The oldest section of this remarkable home was crafted around 1850, and in 1984, a two-story log addition was seamlessly integrated, utilizing logs salvaged from a centuries-old barn in Cumberland County, Pennsylvania. Another addition included a family/sun room and breakfast room that affords panoramic vistas of the historic Shelburne Glebe area. The front entrance of the 1850 stone house is a stunning feature that showcases yellow pine floors with an intricate hand-painted faux marble design along with built-in cabinets. Continuing from the front entrance, there is the living room, which forms an integral part of the original home. This cozy space is characterized by its painted exposed beaded beam ceilings, pine flooring, and a fully functional wood burning stone fireplace. Additionally, there is a small foyer adjoining the living room, accessible from the side entrance, and an updated half-bath for added convenience.
With its exposed log walls, beaded beams, ceilings, pine floors, the formal dining and music room exudes a captivating charm. In close proximity to this room, there is a delightful office and reading nook, offering a picturesque view of the extensively landscaped front yard. Taking advantage of the stunning views, the sun room/family room is designed with two glass sides and French doors. Its walls and ceiling are finished with tongue and groove panels, a skylight and a freestanding Yodel porcelain wood stove. One of the highlights of the eat-in kitchen is the breakfast room, which has a wall of windows overlooking the stunning views. The room also includes built-in cabinets with a Corian top and tulip glass wall sconces. Updates to the kitchen include a porcelain double sink, glass cabinets, stainless steel appliances, Corian counter tops, a breakfast bar, exposed beams, pine floors, and two walk-in pantries. Accessing the second floor is possible through two sets of stairs. A private staircase connected to the formal dining room offers entry to the large primary bedroom, which showcases log walls, pine flooring, and a vaulted ceiling. Stained glass windows adorn this bedroom, with convenient access to an upper balcony and a recently updated bathroom featuring a claw foot tub. The original home's staircase leads to an upper landing, which serves as a pathway to two additional bedrooms with pine floors. The second bedroom includes a fireplace, while the full bathroom showcases a charming hand-painted tile mural dating back to 1984. The lower level of the house is finished and features a recreational room/exercise area. The walls are adorned with custom beaded wood paneling and exposed hand hewn log beam ceilings and original stone foundation, giving it a unique and rustic feel. Access to the backyard can be gained through either the recreational room or an extra storage workroom. The laundry area is conveniently located next to the recreational room/exercise area and even has a laundry chute that leads up to the primary bathroom. The over sized 2-car carriage house has an additional workroom/office and a two room - one bath guest quarters. There is also a detached one car garage/workshop/garden building. This extraordinary property is made even more remarkable by the addition of an in-ground pool and extensive landscaping.
Location
State VA
County Loudoun
Zoning AR1
Direction East
Rooms
Other Rooms Living Room, Dining Room, Primary Bedroom, Bedroom 2, Kitchen, Basement, Breakfast Room, Bedroom 1, Office, Half Bath
Basement Daylight, Partial, Heated, Improved, Connecting Stairway, Windows
Interior
Hot Water Electric
Heating Forced Air, Wood Burn Stove, Zoned
Cooling Central A/C, Attic Fan, Ceiling Fan(s)
Flooring Ceramic Tile, Hardwood
Fireplaces Number 2
Fireplaces Type Corner, Free Standing, Stone, Other
Fireplace Y
Heat Source Electric
Laundry Main Floor
Exterior
Exterior Feature Balconies- Multiple, Deck(s), Patio(s)
Parking Features Garage - Front Entry, Garage Door Opener, Oversized
Garage Spaces 9.0
Fence Board
Pool Concrete, Gunite, Pool/Spa Combo
Water Access N
View Scenic Vista, Valley, Trees/Woods
Roof Type Metal
Accessibility None
Porch Balconies- Multiple, Deck(s), Patio(s)
Total Parking Spaces 9
Garage Y
Building
Lot Description Backs to Trees, Landscaping, Secluded, Sloping, Trees/Wooded
Story 3
Foundation Stone, Other
Sewer Septic < # of BR, Private Sewer
Water Well
Architectural Style Colonial
Level or Stories 3
Additional Building Above Grade, Below Grade
New Construction N
Schools
School District Loudoun County Public Schools
Others
Senior Community No
Tax ID 388353823000
Ownership Fee Simple
SqFt Source Assessor
Acceptable Financing Cash, Conventional, FHA, VA
Listing Terms Cash, Conventional, FHA, VA
Financing Cash,Conventional,FHA,VA
Special Listing Condition Standard
Read Less
Want to know what your home might be worth? Contact us for a FREE valuation!

Our team is ready to help you sell your home for the highest possible price ASAP

Bought with Diana L Geremia • Long & Foster Real Estate, Inc.






