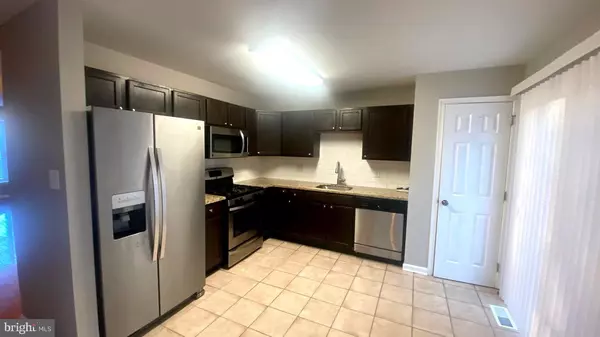$394,500
$399,900
1.4%For more information regarding the value of a property, please contact us for a free consultation.
37 ALEXANDRA CT Marlton, NJ 08053
3 Beds
4 Baths
1,926 SqFt
Key Details
Sold Price $394,500
Property Type Townhouse
Sub Type End of Row/Townhouse
Listing Status Sold
Purchase Type For Sale
Square Footage 1,926 sqft
Price per Sqft $204
Subdivision Courts At Barton Run
MLS Listing ID NJBL2056376
Sold Date 02/28/24
Style Traditional
Bedrooms 3
Full Baths 2
Half Baths 2
HOA Fees $125/mo
HOA Y/N Y
Abv Grd Liv Area 1,926
Originating Board BRIGHT
Year Built 1999
Annual Tax Amount $7,855
Tax Year 2022
Lot Size 4,356 Sqft
Acres 0.1
Lot Dimensions 0.00 x 0.00
Property Description
Discover the epitome of refined living in this exquisite 3-bedroom, 2-full and 2-half bathroom end unit townhome nestled in the coveted Barton Run community. Embraced by the charm of Marlton (Evesham Township), this residence effortlessly blends convenience and luxury, placing you mere minutes away from a plethora of dining establishments, major highways, upscale shopping destinations, and more, all within a swift 10-minute drive.
This meticulously maintained three-story townhome boasts a timeless allure, having undergone tasteful updates throughout the years. The lower level unveils a sophisticated fusion of function and style, featuring a one-car garage, a convenient half bathroom, and a den area adorned with a gas fireplace. Step outside to a covered patio, offering a private retreat for relaxation.
Ascend to the second level, where an expansive living area awaits, seamlessly connected to a gourmet eat-in kitchen that opens to a delightful deck—ideal for al fresco dining and entertaining. Another well-appointed half bathroom adds to the convenience of this level.
Journey to the uppermost level, where three generously proportioned bedrooms beckon, including a luxurious primary suite complete with a full bathroom and a spacious walk-in closet. Completing the upper level is a thoughtfully situated laundry closet and an additional full bathroom for ultimate comfort and practicality.
Do not let this opportunity pass you by—seize the chance to call this sophisticated townhome yours and elevate your lifestyle to new heights.
Location
State NJ
County Burlington
Area Evesham Twp (20313)
Zoning RD-1
Rooms
Other Rooms Living Room, Dining Room, Primary Bedroom, Bedroom 2, Kitchen, Family Room, Bedroom 1, Attic
Interior
Interior Features Primary Bath(s), Butlers Pantry, Ceiling Fan(s), Attic/House Fan, Intercom, Stall Shower, Kitchen - Eat-In
Hot Water Natural Gas
Heating Forced Air
Cooling Central A/C
Flooring Wood, Fully Carpeted, Vinyl, Tile/Brick
Fireplaces Number 1
Equipment Oven - Self Cleaning, Dishwasher, Disposal
Fireplace Y
Window Features Bay/Bow
Appliance Oven - Self Cleaning, Dishwasher, Disposal
Heat Source Natural Gas
Laundry Upper Floor
Exterior
Exterior Feature Deck(s), Patio(s)
Utilities Available Cable TV
Amenities Available Swimming Pool
Water Access N
Roof Type Shingle
Accessibility None
Porch Deck(s), Patio(s)
Garage N
Building
Lot Description Corner, Level
Story 3
Foundation Slab
Sewer Public Sewer
Water Public
Architectural Style Traditional
Level or Stories 3
Additional Building Above Grade, Below Grade
New Construction N
Schools
School District Evesham Township
Others
Pets Allowed N
HOA Fee Include Pool(s),Common Area Maintenance,Ext Bldg Maint,Lawn Maintenance,Snow Removal,Trash,All Ground Fee
Senior Community No
Tax ID 13-00044 24-00019
Ownership Fee Simple
SqFt Source Estimated
Security Features Security System
Acceptable Financing Cash, FHA, Conventional, VA
Listing Terms Cash, FHA, Conventional, VA
Financing Cash,FHA,Conventional,VA
Special Listing Condition Standard
Read Less
Want to know what your home might be worth? Contact us for a FREE valuation!

Our team is ready to help you sell your home for the highest possible price ASAP

Bought with Krista Angela Kukis • Realty Mark Advantage






