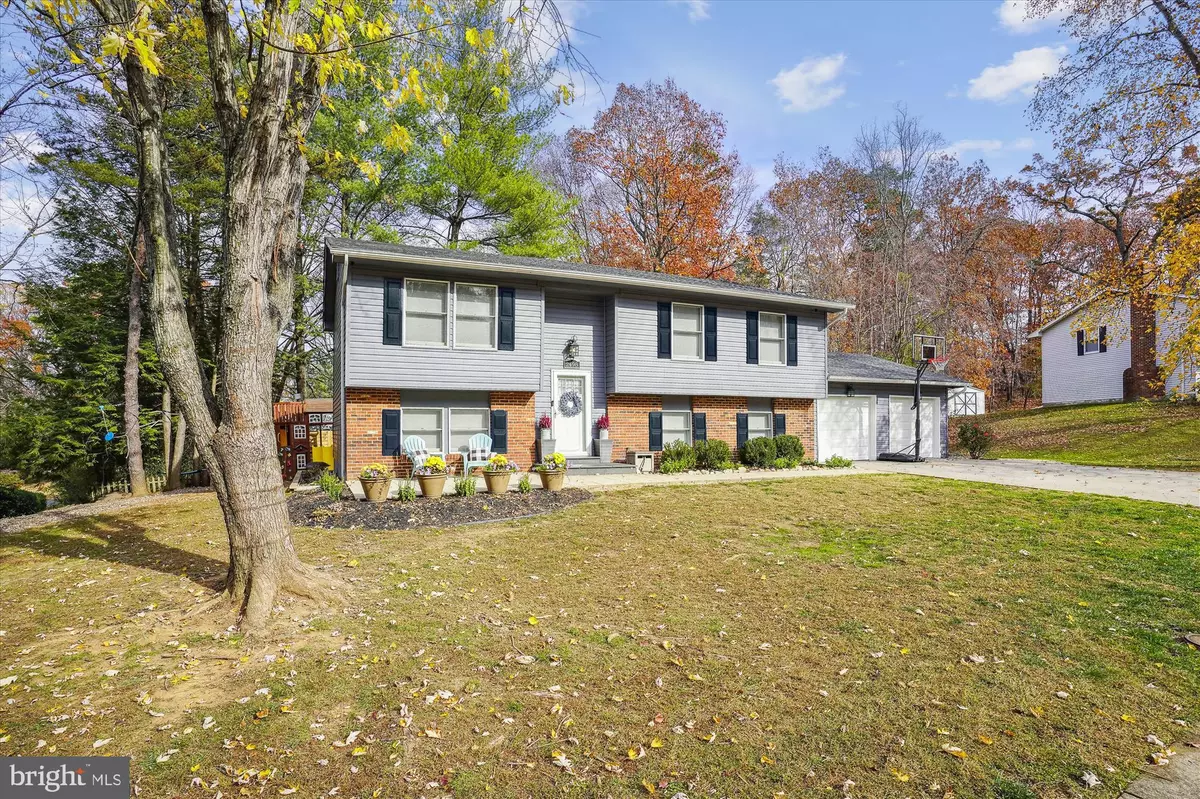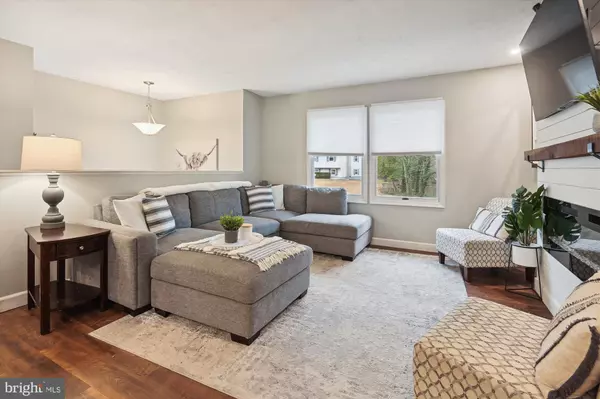$555,000
$550,000
0.9%For more information regarding the value of a property, please contact us for a free consultation.
2498 FRASER CT Woodbridge, VA 22191
4 Beds
3 Baths
2,221 SqFt
Key Details
Sold Price $555,000
Property Type Single Family Home
Sub Type Detached
Listing Status Sold
Purchase Type For Sale
Square Footage 2,221 sqft
Price per Sqft $249
Subdivision Newport
MLS Listing ID VAPW2061892
Sold Date 01/31/24
Style Split Foyer
Bedrooms 4
Full Baths 2
Half Baths 1
HOA Fees $14/ann
HOA Y/N Y
Abv Grd Liv Area 1,164
Originating Board BRIGHT
Year Built 1978
Annual Tax Amount $4,725
Tax Year 2023
Lot Size 10,018 Sqft
Acres 0.23
Property Description
Step into this impeccably renovated residence in Woodbridge, a true gem for those seeking both style and comfort. The fresh new main living area welcomes you with a custom wood feature wall and in-wall mounted electric fireplace. The kitchen is a chef's delight, boasting granite counters and stainless-steel appliances. The primary bath has undergone a luxurious upgrade, featuring all new; fixtures, toilet, vanity, and tile floors. Downstairs is an entire extra living space of its own, including a second living room, bedroom, den, and a half bath that is being finished with new tile flooring and a new toilet. Luxury Vinyl Plank flooring throughout the home, providing durability and a beautifully seamless flow. The property operates on electric, from appliances to fireplaces, ensuring modern efficiency. Work from home in the beautiful office space adorned with built-ins, creating a perfect environment for quiet and productivity or just enjoy a quiet moment in the under-the-stair reading nook that offers a cozy space to enjoy a good book. This property has an expertly designed rear outdoor space. Using both elevation and an incredible privacy wall, sitting out back is peaceful and relaxing. Brand new garage doors add a contemporary touch to the exterior, further enhancing the overall curb appeal. With meticulously updated interiors, modern amenities, and thoughtful design, this Woodbridge residence warmly invites you to make it your home! This home is also conveniently located near Leesylvania State Park, the Neabsco Boardwalk & Stonebridge Town Center.
Location
State VA
County Prince William
Zoning R4
Rooms
Basement Full
Main Level Bedrooms 3
Interior
Interior Features Dining Area, Primary Bath(s), Pantry, Recessed Lighting, Ceiling Fan(s)
Hot Water Electric
Heating Heat Pump(s)
Cooling Attic Fan, Central A/C, Heat Pump(s)
Fireplaces Number 2
Fireplaces Type Electric
Equipment Dishwasher, Disposal, Oven/Range - Electric, Refrigerator
Furnishings No
Fireplace Y
Appliance Dishwasher, Disposal, Oven/Range - Electric, Refrigerator
Heat Source Electric
Laundry Lower Floor, Dryer In Unit, Washer In Unit
Exterior
Parking Features Garage Door Opener, Garage - Front Entry
Garage Spaces 2.0
Water Access N
Roof Type Asphalt
Accessibility None
Attached Garage 2
Total Parking Spaces 2
Garage Y
Building
Lot Description Landscaping
Story 2
Foundation Other
Sewer Public Sewer
Water Public
Architectural Style Split Foyer
Level or Stories 2
Additional Building Above Grade, Below Grade
New Construction N
Schools
School District Prince William County Public Schools
Others
Senior Community No
Tax ID 8290-94-4952
Ownership Fee Simple
SqFt Source Estimated
Acceptable Financing Conventional, FHA, VA
Horse Property N
Listing Terms Conventional, FHA, VA
Financing Conventional,FHA,VA
Special Listing Condition Standard
Read Less
Want to know what your home might be worth? Contact us for a FREE valuation!

Our team is ready to help you sell your home for the highest possible price ASAP

Bought with Leonel Gerson Mejia • Acqtel Realty, Inc.







