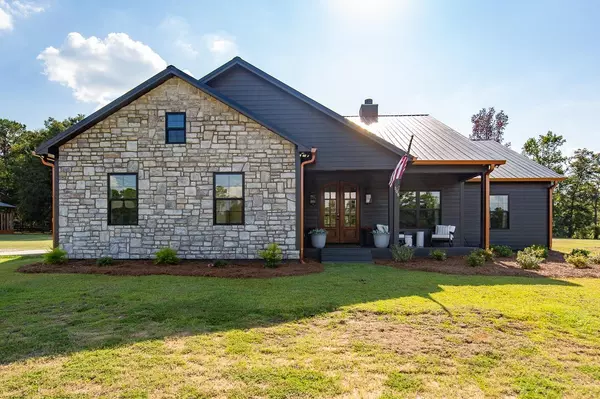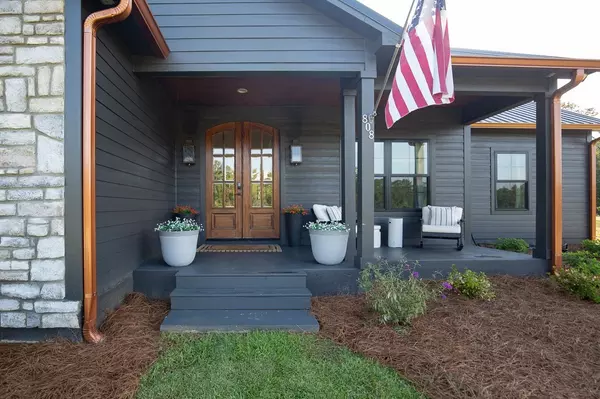$549,000
$549,000
For more information regarding the value of a property, please contact us for a free consultation.
808 Paul Thompson Road Monticello, FL 32344
3 Beds
2 Baths
1,806 SqFt
Key Details
Sold Price $549,000
Property Type Single Family Home
Sub Type Detached Single Family
Listing Status Sold
Purchase Type For Sale
Square Footage 1,806 sqft
Price per Sqft $303
MLS Listing ID 362102
Sold Date 09/20/23
Style Modern/Contemporary
Bedrooms 3
Full Baths 2
Construction Status Siding - Fiber Cement,Slab
Year Built 2021
Lot Size 5.000 Acres
Lot Dimensions 540x393x546x418
Property Description
ASSUMABLE MORTGAGE WITH 3% INTEREST RATE! Old world meets new age with this beauty! Better than new - 3 bedroom/2 bathroom, 2021-build with 1806 sq ft of living space (2903 total sq ft). Vaulted ceilings in the Master Bedroom and Living Room/Kitchen areas and 9 ft ceilings in guest bedrooms/bath. Stained and sealed concrete floors throughout the home. A stunning double sided, wood burning fireplace and hearth stands between the kitchen and living areas. In the kitchen – a striking, oversized island (9x6) with bar seating, honed black pearl granite countertops, paneled backsplash, tons of cabinetry for pantry/storage use, and GE Café electric appliances. Master Suite with tiled shower with bench seat, double vanity, separate vanity/flex-space and a large walk-in closet (10x9) with hidden safe room that's accessible via a keypad on the bookcase-door. Bead-board and/or shiplap walls and double-door closets in guest bedrooms; beautiful claw foot tub/shower combo and lime-washed walls in the guest bath. Galvalume Metal Roof, Hardie Board and Batten Siding with stacked stone finish on garage front, Pella windows, copper exterior fixtures, private well and septic, and tankless gas hot water heater. Covered front porch with stained tongue and groove ceiling, a back patio with pergola (22x18) that has a built-in outdoor kitchen area & separate fire pit, and a large pole barn with electric (separate meter). Circle drive and 2-car garage with extra concrete pad for parking. Newly planted pines border the NE property lines.
Location
State FL
County Jefferson
Area Jefferson
Rooms
Other Rooms Foyer, Pantry, Porch - Covered, Utility Room - Inside, Walk-in Closet
Master Bedroom 16x13
Bedroom 2 13x12
Bedroom 3 13x12
Bedroom 4 13x12
Bedroom 5 13x12
Living Room 13x12
Dining Room - -
Kitchen 20x19 20x19
Family Room 13x12
Interior
Heating Central, Electric, Fireplace - Wood
Cooling Central, Electric, Fans - Ceiling
Flooring Other
Equipment Dishwasher, Dryer, Refrigerator w/Ice, Washer, Range/Oven
Exterior
Exterior Feature Modern/Contemporary
Parking Features Garage - 2 Car
Utilities Available Gas, Tankless
View Green Space Frontage
Road Frontage Maint - Gvt., Paved
Private Pool No
Building
Lot Description Kitchen with Bar, Kitchen - Eat In, Separate Kitchen, Separate Living Room, Open Floor Plan
Story Story - One, Bedroom - Split Plan
Level or Stories Story - One, Bedroom - Split Plan
Construction Status Siding - Fiber Cement,Slab
Schools
Elementary Schools Jefferson Elementary
Middle Schools Jefferson County Middle School
High Schools Jefferson County High School
Others
HOA Fee Include None
Ownership Anderson
SqFt Source Tax
Acceptable Financing Conventional, FHA, VA, USDA/RD
Listing Terms Conventional, FHA, VA, USDA/RD
Read Less
Want to know what your home might be worth? Contact us for a FREE valuation!

Our team is ready to help you sell your home for the highest possible price ASAP
Bought with The Brokerage






