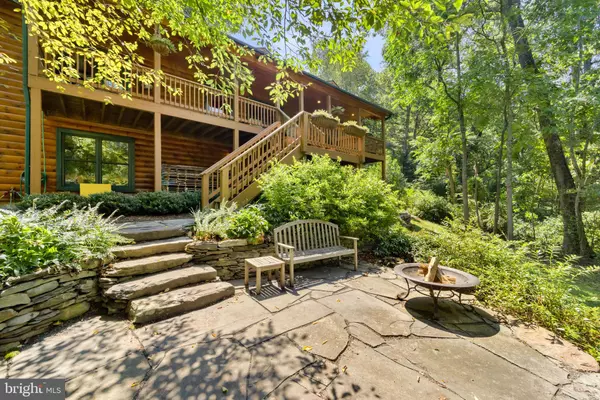$700,000
$698,500
0.2%For more information regarding the value of a property, please contact us for a free consultation.
10241 WALDECK LN Delaplane, VA 20144
4 Beds
3 Baths
2,448 SqFt
Key Details
Sold Price $700,000
Property Type Single Family Home
Sub Type Detached
Listing Status Sold
Purchase Type For Sale
Square Footage 2,448 sqft
Price per Sqft $285
Subdivision Delaplane Meadows
MLS Listing ID VAFQ2000696
Sold Date 10/22/21
Style Log Home
Bedrooms 4
Full Baths 3
HOA Y/N N
Abv Grd Liv Area 1,524
Originating Board BRIGHT
Year Built 2001
Annual Tax Amount $4,241
Tax Year 2021
Lot Size 8.390 Acres
Acres 8.39
Property Description
Custom log home built in 2001 on 8+ Acres available in coveted Delaplane, Virginia. Enjoy end-of-the-road privacy and tranquility with the convenience of being within minutes of Historic Main Street, Marshall, VA and several wineries. This home offers an Owner's suite, three additional bedrooms and three full bathrooms. Open concept great room and kitchen combination with cathedral ceilings. The main level porch awaits as you enjoy the view of the professionally designed with pollinators in mind and installed landscaping with drip irrigation system. Additionally thoughtful features: High Speed Cellular Internet through T-Mobile 4G LTE (5G is on its way); Fenced animal proof 20' x 20' garden; Whole-House Surge Protector (Renewable, meaning it has modules that can be replaced if they fail - cheap systems aren't like this); Garage/Shop with extensive lighting and many additional electrical circuits; Kinetico Water Neutralizer & Softener Systems; Rinnai tankless water heater; New Stainless Steel kitchen appliances; New Carpet Throughout; Fresh Paint Basement Level; RSF Zero-Clearance Fireplace, 5-6 cord of wood from your own property heats the house all winter; Logs stained last year; Driveway graded & graveled this year; Spectacular Blue Ridge Views in Winter.
Location
State VA
County Fauquier
Zoning RA
Direction West
Rooms
Other Rooms Dining Room, Primary Bedroom, Bedroom 2, Bedroom 3, Bedroom 4, Kitchen, Game Room, Great Room, Laundry, Primary Bathroom
Basement Outside Entrance, Partially Finished, Walkout Level, Windows, Workshop, Front Entrance, Daylight, Partial, Connecting Stairway
Main Level Bedrooms 3
Interior
Interior Features Breakfast Area, Kitchen - Island, Primary Bath(s), WhirlPool/HotTub
Hot Water Instant Hot Water, Propane
Heating Forced Air
Cooling Ceiling Fan(s), Central A/C
Flooring Hardwood, Carpet, Ceramic Tile
Fireplaces Number 1
Fireplaces Type Mantel(s), Wood
Equipment Dishwasher, Exhaust Fan, Icemaker, Oven/Range - Gas, Refrigerator, Dryer - Front Loading, Washer - Front Loading, Extra Refrigerator/Freezer, Built-In Microwave
Fireplace Y
Window Features Bay/Bow,Skylights
Appliance Dishwasher, Exhaust Fan, Icemaker, Oven/Range - Gas, Refrigerator, Dryer - Front Loading, Washer - Front Loading, Extra Refrigerator/Freezer, Built-In Microwave
Heat Source Propane - Leased
Laundry Basement, Lower Floor
Exterior
Exterior Feature Deck(s), Porch(es)
Parking Features Basement Garage, Garage - Side Entry, Built In
Garage Spaces 2.0
Utilities Available Phone Available, Other
Water Access N
View Mountain
Roof Type Shingle
Accessibility None
Porch Deck(s), Porch(es)
Road Frontage Private
Attached Garage 2
Total Parking Spaces 2
Garage Y
Building
Lot Description Trees/Wooded
Story 2
Sewer On Site Septic
Water Well
Architectural Style Log Home
Level or Stories 2
Additional Building Above Grade, Below Grade
Structure Type Cathedral Ceilings
New Construction N
Schools
Elementary Schools Claude Thompson
Middle Schools Marshall
High Schools Fauquier
School District Fauquier County Public Schools
Others
Pets Allowed Y
Senior Community No
Tax ID 6041-31-7737
Ownership Fee Simple
SqFt Source Estimated
Acceptable Financing Cash, Conventional, FHA, VA
Horse Property N
Listing Terms Cash, Conventional, FHA, VA
Financing Cash,Conventional,FHA,VA
Special Listing Condition Standard
Pets Allowed No Pet Restrictions
Read Less
Want to know what your home might be worth? Contact us for a FREE valuation!

Our team is ready to help you sell your home for the highest possible price ASAP

Bought with Ariana Nicole Dombrowski • Berkshire Hathaway HomeServices PenFed Realty






