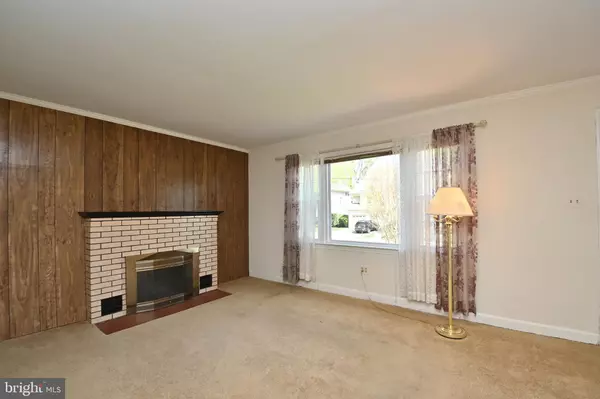$630,000
$644,900
2.3%For more information regarding the value of a property, please contact us for a free consultation.
7305 FARR ST Annandale, VA 22003
4 Beds
2 Baths
2,356 SqFt
Key Details
Sold Price $630,000
Property Type Single Family Home
Sub Type Detached
Listing Status Sold
Purchase Type For Sale
Square Footage 2,356 sqft
Price per Sqft $267
Subdivision Farr And Mc Candlish
MLS Listing ID VAFX2064636
Sold Date 05/16/22
Style Raised Ranch/Rambler
Bedrooms 4
Full Baths 2
HOA Y/N N
Abv Grd Liv Area 1,356
Originating Board BRIGHT
Year Built 1949
Annual Tax Amount $6,410
Tax Year 2021
Lot Size 0.500 Acres
Acres 0.5
Property Description
Fantastic opportunity to own a home on a half acre lot inside the beltway!! Home is being sold completely AS-IS but has been lovingly cared for over the years by the first and only owner! Property is in working condition but in need of cosmetic updates. Roof was replaced approximately 5 years ago!! There is hardwood flooring underneath all the carpet on the main level of the home. The main level features three good sized bedrooms, a full bathroom, a spacious living room with wood burning fireplace and a dining room off the kitchen that walks out to an enclosed porch / three season room! The finished lower level has a huge recreation area and custom built bar! Perfect for a game room or entertaining! There is a fourth bedroom on the lower level (not to code) with a spacious closet, built-in shelving / drawers and attached full bathroom. Home sits on a half acre lot! The patio off of the enclosed porch and the huge level back yard offer plenty of room for playing or entertaining! Oversized driveway can fit at least 8 cars!
Great location, minutes from 95.
Location
State VA
County Fairfax
Zoning 140
Rooms
Basement Fully Finished, Heated, Interior Access, Sump Pump
Main Level Bedrooms 3
Interior
Interior Features Attic, Carpet, Ceiling Fan(s), Entry Level Bedroom, Formal/Separate Dining Room, Tub Shower
Hot Water Electric
Heating Forced Air
Cooling Central A/C, Ceiling Fan(s)
Flooring Carpet, Vinyl
Fireplaces Number 1
Fireplaces Type Wood, Mantel(s)
Equipment Dryer, Refrigerator, Stove, Washer
Fireplace Y
Window Features Vinyl Clad
Appliance Dryer, Refrigerator, Stove, Washer
Heat Source Oil
Laundry Dryer In Unit, Lower Floor, Basement, Washer In Unit
Exterior
Exterior Feature Porch(es), Patio(s)
Garage Spaces 8.0
Water Access N
Roof Type Architectural Shingle
Accessibility None
Porch Porch(es), Patio(s)
Total Parking Spaces 8
Garage N
Building
Lot Description Front Yard, Level, Private, Rear Yard, Trees/Wooded
Story 2
Foundation Permanent
Sewer Public Sewer
Water Public
Architectural Style Raised Ranch/Rambler
Level or Stories 2
Additional Building Above Grade, Below Grade
New Construction N
Schools
Elementary Schools Mason Crest
Middle Schools Poe
High Schools Falls Church
School District Fairfax County Public Schools
Others
Senior Community No
Tax ID 0603 14 0027
Ownership Fee Simple
SqFt Source Assessor
Horse Property N
Special Listing Condition Standard
Read Less
Want to know what your home might be worth? Contact us for a FREE valuation!

Our team is ready to help you sell your home for the highest possible price ASAP

Bought with Andy H Nguyen • USA One Realty Corporation







