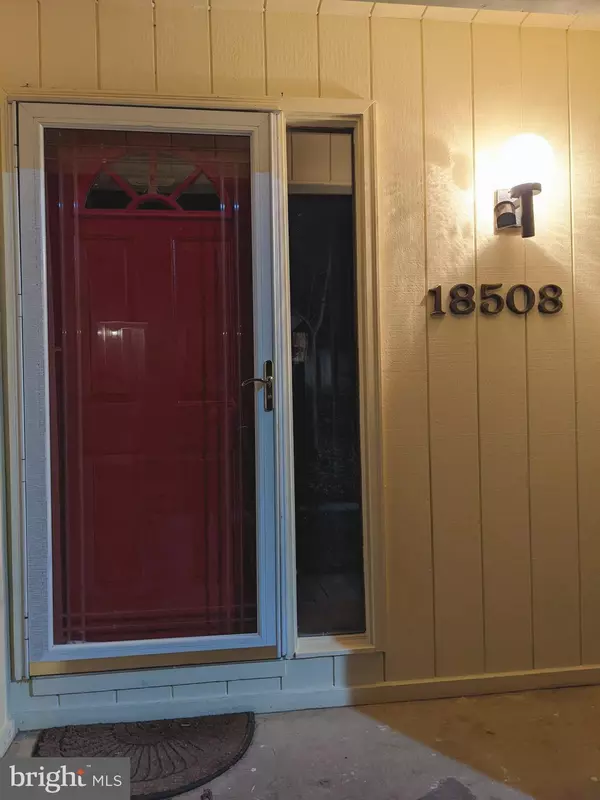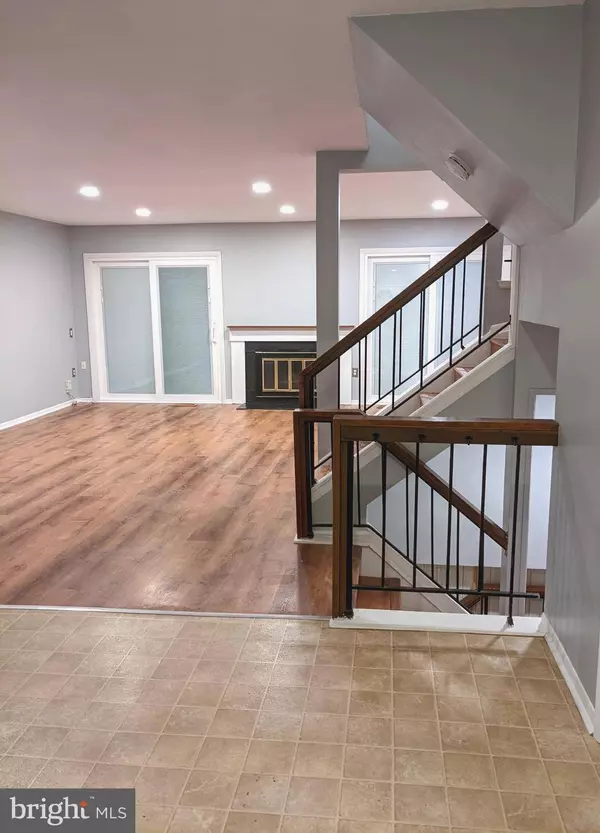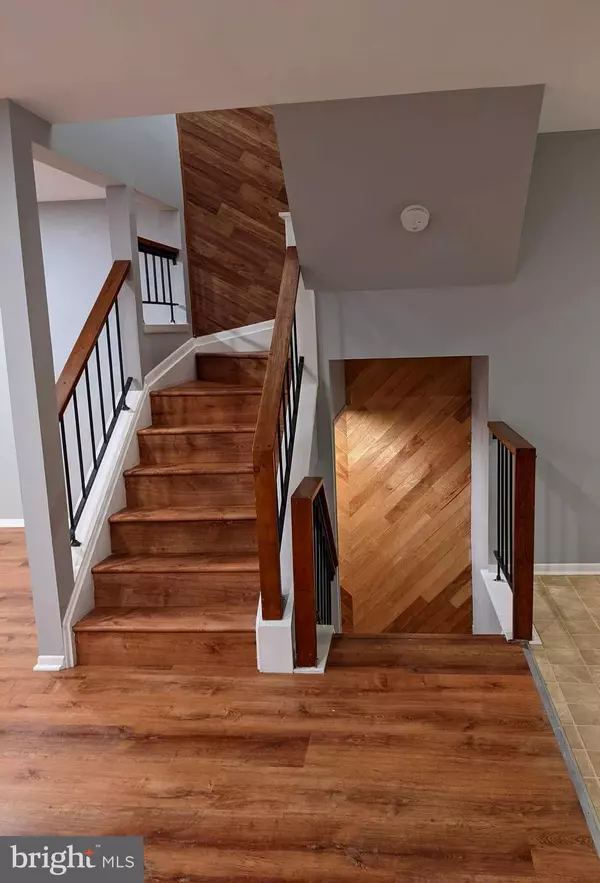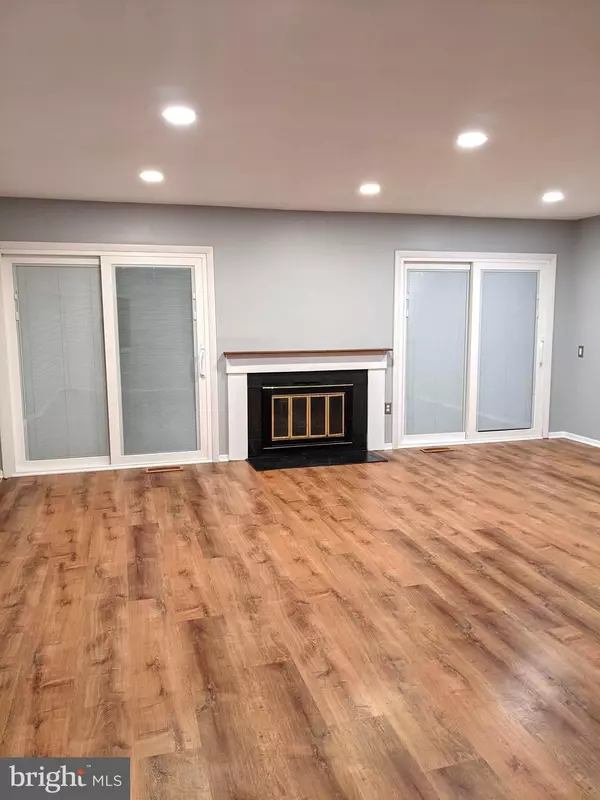$375,000
$359,000
4.5%For more information regarding the value of a property, please contact us for a free consultation.
18508 OWL RUN WAY Germantown, MD 20874
3 Beds
4 Baths
1,433 SqFt
Key Details
Sold Price $375,000
Property Type Townhouse
Sub Type Interior Row/Townhouse
Listing Status Sold
Purchase Type For Sale
Square Footage 1,433 sqft
Price per Sqft $261
Subdivision Stonebridge
MLS Listing ID MDMC2040590
Sold Date 05/12/22
Style Colonial
Bedrooms 3
Full Baths 3
Half Baths 1
HOA Fees $93/mo
HOA Y/N Y
Abv Grd Liv Area 1,433
Originating Board BRIGHT
Year Built 1978
Annual Tax Amount $3,056
Tax Year 2022
Lot Size 1,239 Sqft
Acres 0.03
Property Description
Back on Market!! Buyer's Financing was not as advertised. Sellers not waiting to sort out. Their loss is your clients gain. Seller will review any offers as they are submitted.
Welcome to this recently updated 3 Level, 3 bedroom, 3 Full, 1 Half bath townhome. Your new home has 3 good sized bedrooms on the upper level. Hardwood Floors throughout the Main and 2nd levels. New Carpet and Vinyl flooring on the Lower Level. Updated Kitchen and Bathrooms. The large Main level with open floor plan and Wood burning fireplace. Updated Half Bath on Main Level. Two large sliding glass doors with high Built in Blinds and high-end screen doors open to nice fenced patio. The upper level has a large Primary Bedroom with plenty of closet space and a renovated en-suite bath. A second updated full bath is on the 2nd floor for the 2 additional bedrooms that have good light, size and closet space. The lower level includes a newly carpeted rec room and great room for the kids to play; for guests to stay over; or an office to work at home from! Large utility room with Vinyl flooring with Laundry and plenty of room for storage or other uses. Great location, close to restaurants, shopping, 270. Reserved Parking space close to home with 3 parking tags, plenty of off-street parking. Buy in time to enjoy the Community swimming pool!!
Location
State MD
County Montgomery
Zoning RT12.
Rooms
Basement Fully Finished
Main Level Bedrooms 3
Interior
Hot Water Electric
Heating Forced Air
Cooling Heat Pump(s), Central A/C
Fireplaces Number 1
Heat Source Electric
Exterior
Garage Spaces 1.0
Parking On Site 1
Amenities Available Common Grounds, Pool - Outdoor
Water Access N
Accessibility Level Entry - Main
Total Parking Spaces 1
Garage N
Building
Story 3
Foundation Permanent
Sewer Public Sewer
Water Public
Architectural Style Colonial
Level or Stories 3
Additional Building Above Grade, Below Grade
New Construction N
Schools
Elementary Schools Clopper Mill
Middle Schools Roberto W. Clemente
High Schools Northwest
School District Montgomery County Public Schools
Others
HOA Fee Include Common Area Maintenance,Pool(s),Snow Removal,Trash
Senior Community No
Tax ID 160901696943
Ownership Fee Simple
SqFt Source Assessor
Special Listing Condition Standard
Read Less
Want to know what your home might be worth? Contact us for a FREE valuation!

Our team is ready to help you sell your home for the highest possible price ASAP

Bought with Kara V Richetti • KW Metro Center







