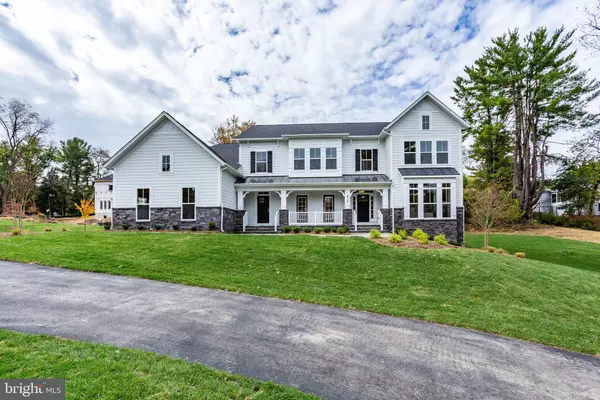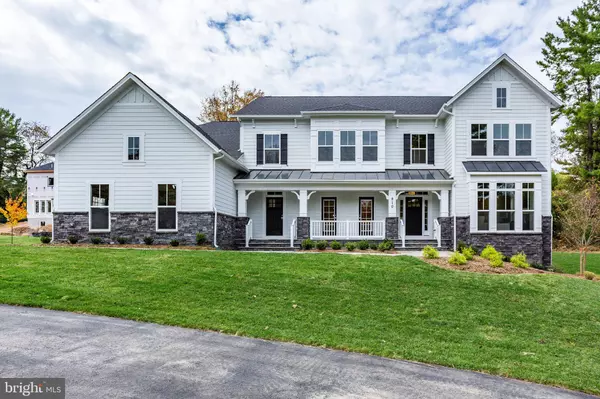$1,925,245
$1,775,900
8.4%For more information regarding the value of a property, please contact us for a free consultation.
2040 GREAT FALLS ST Falls Church, VA 22043
4 Beds
4 Baths
4,718 SqFt
Key Details
Sold Price $1,925,245
Property Type Single Family Home
Sub Type Detached
Listing Status Sold
Purchase Type For Sale
Square Footage 4,718 sqft
Price per Sqft $408
Subdivision Dranesville
MLS Listing ID VAFX2008496
Sold Date 10/01/22
Style Craftsman
Bedrooms 4
Full Baths 3
Half Baths 1
HOA Y/N N
Abv Grd Liv Area 4,718
Originating Board BRIGHT
Year Built 2022
Annual Tax Amount $8,954
Tax Year 2021
Lot Size 0.486 Acres
Acres 0.49
Property Description
OFF-SITE OPEN HOUSE, Sunday, 7/25 from 2pm-4pm @ 2449 N Jefferson St, Arlington.
New Construction by Evergreene Homes. Almost Half Acre Lot in Falls Church/McLean schools. The lot is so large, MANY floor plans fit including the Georgetown model with 3-CAR tandem garage. Find out how Evergreene Homes can build your home at a price that fits your budget.
The Georgetown is an amazing, popular floor plan that offers a loft above the garage that can be used as a second office. There is a Morning Room off the Kitchen with Island eat-in space, Formal Dining Room, Large Mudroom, optional Butler Pantry, large center island. The Living Room can convert to large office/ study.
Cost effective to build, come design your own home.
Find out how Evergreene Homes can build your home at a price that fits your budget.
All Evergreene Homes come with the “best in the business” 10 year transferable Builders Warranty, 2X6 upgraded framing, thermal insulation, and pest tubs in the exterior walls. Quality is not expensive, it's priceless! Come see why so many NoVA buyers have chosen Evergreene Homes!
Location
State VA
County Fairfax
Zoning 120
Rooms
Other Rooms Living Room, Dining Room, Primary Bedroom, Sitting Room, Bedroom 2, Bedroom 3, Bedroom 4, Kitchen, Family Room, Foyer, Breakfast Room, Study, Mud Room, Bathroom 2, Bathroom 3, Primary Bathroom, Half Bath
Basement Full, Unfinished
Interior
Interior Features Additional Stairway, Air Filter System, Dining Area, Family Room Off Kitchen, Formal/Separate Dining Room, Kitchen - Eat-In, Kitchen - Table Space, Recessed Lighting, Walk-in Closet(s), Wood Floors
Hot Water Natural Gas
Cooling Central A/C
Fireplaces Number 1
Fireplaces Type Marble, Mantel(s), Insert
Equipment Air Cleaner, Built-In Microwave, Cooktop, Disposal, Dishwasher, ENERGY STAR Dishwasher, Energy Efficient Appliances, Exhaust Fan, Humidifier, Icemaker, Microwave, Oven - Self Cleaning, Oven - Wall, Refrigerator, Six Burner Stove, Stainless Steel Appliances, Water Heater
Fireplace Y
Window Features Atrium,Bay/Bow,Casement,Double Pane,Energy Efficient
Appliance Air Cleaner, Built-In Microwave, Cooktop, Disposal, Dishwasher, ENERGY STAR Dishwasher, Energy Efficient Appliances, Exhaust Fan, Humidifier, Icemaker, Microwave, Oven - Self Cleaning, Oven - Wall, Refrigerator, Six Burner Stove, Stainless Steel Appliances, Water Heater
Heat Source Natural Gas
Laundry Upper Floor
Exterior
Parking Features Garage Door Opener, Other
Garage Spaces 3.0
Water Access N
Roof Type Architectural Shingle
Accessibility None
Attached Garage 3
Total Parking Spaces 3
Garage Y
Building
Story 3
Sewer Public Sewer
Water Public
Architectural Style Craftsman
Level or Stories 3
Additional Building Above Grade, Below Grade
Structure Type 2 Story Ceilings,9'+ Ceilings,Vaulted Ceilings,Wood Ceilings
New Construction Y
Schools
Elementary Schools Haycock
Middle Schools Longfellow
High Schools Mclean
School District Fairfax County Public Schools
Others
Senior Community No
Tax ID 0402 04040014
Ownership Fee Simple
SqFt Source Assessor
Special Listing Condition Standard
Read Less
Want to know what your home might be worth? Contact us for a FREE valuation!

Our team is ready to help you sell your home for the highest possible price ASAP

Bought with NON MEMBER • Non Subscribing Office






