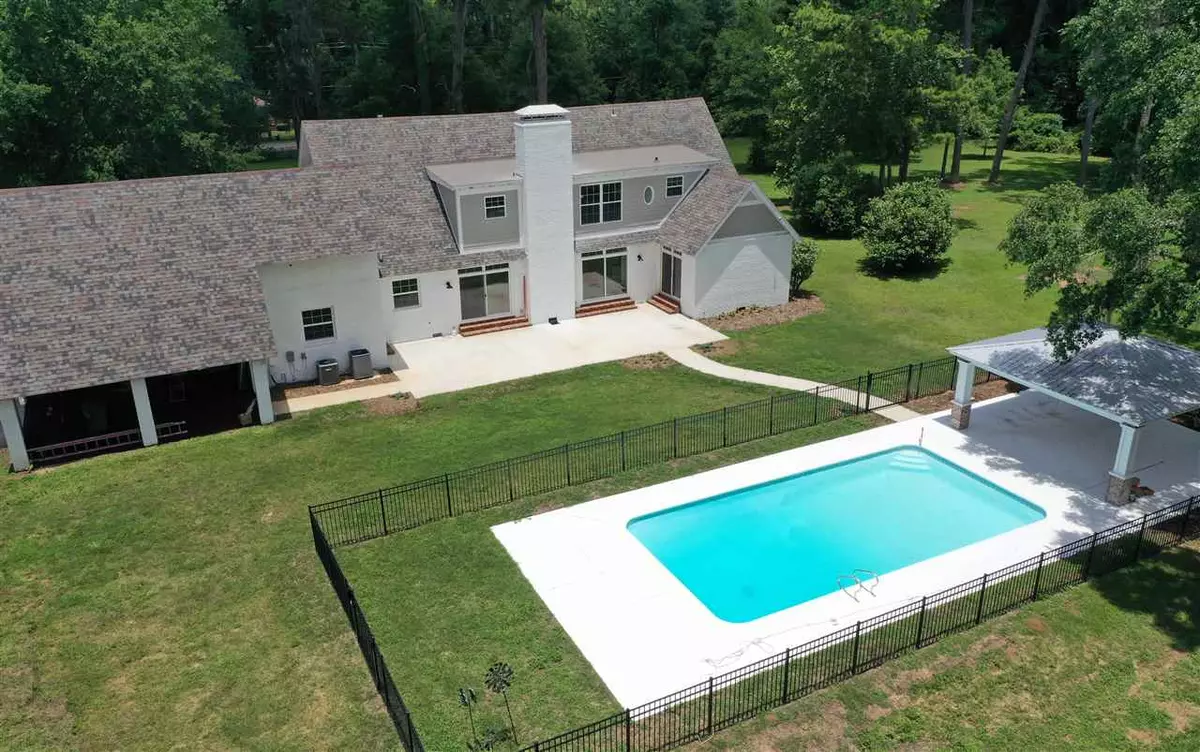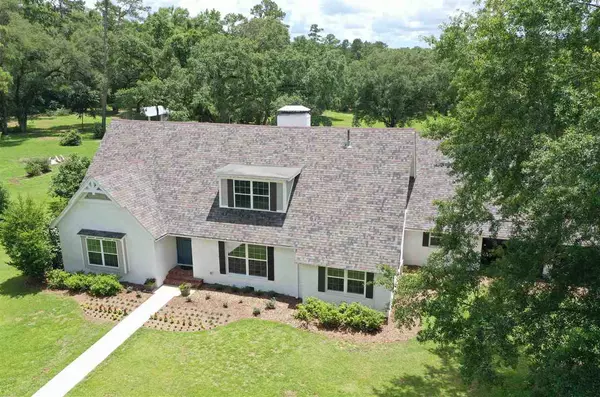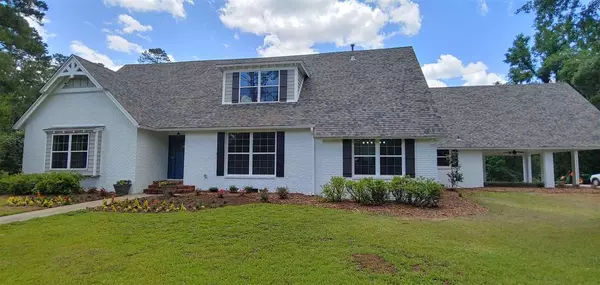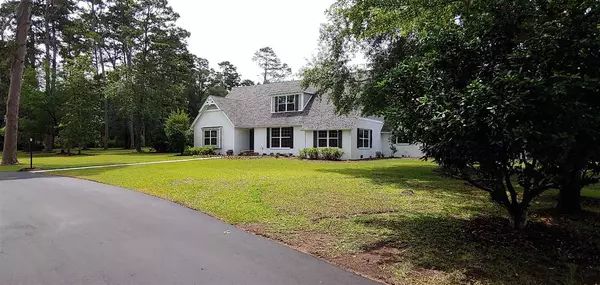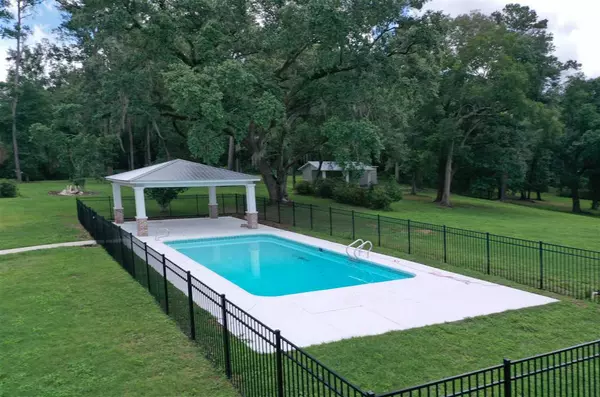$1,070,000
$1,099,900
2.7%For more information regarding the value of a property, please contact us for a free consultation.
6823 Buck Lake Road Tallahassee, FL 32317
5 Beds
5 Baths
4,098 SqFt
Key Details
Sold Price $1,070,000
Property Type Single Family Home
Sub Type Detached Single Family
Listing Status Sold
Purchase Type For Sale
Square Footage 4,098 sqft
Price per Sqft $261
Subdivision Alford Prop Unrec
MLS Listing ID 332661
Sold Date 09/03/21
Style Farmhouse
Bedrooms 5
Full Baths 5
Construction Status Brick 4 Sides,Siding - Fiber Cement,Construction - Renovation,Crawl Space
Year Built 1962
Lot Size 10.300 Acres
Lot Dimensions 420x1040
Property Description
Back Up Offers Welcome! TOTALLY RENOVATED FARMHOUSE STYLE HOME Home Located on 10 plus acres! Proposed sub-dividable back lots with access from Skipper Lane! 5 bedroom and 5 full bath home. Dual masters downstairs! 3rd master upstairs. Formal LR/DR combo. Den with fireplace and bar. Upstairs Rec room! Lots of extra storage. Complete renovation including new kitchen with quartz countertops and Kraftmaid cabinets. 5 brand new bathrooms. New electrical and plumbing systems. New windows, sliders, entry and interior doors, New dual tankless gas hot water units, New self standing workshop/storage shed. New/Updated pool & huge party pavilion! Front and rear outside entertainment spaces complete with inground speakers and system and 70" TV to watch the game from your pool float! New HD surveillance system. Beautiful grounds with brand new circular driveway and breathtaking views of the back acreage, ready for parties! Barn with 2 stalls plus tack room, Bring the horses! Oversized carport! Putting finishing touches on this Buck Lake Landmark! This is a once in a lifetime opportunity to have all this space within minutes of Costco and I 10! All near the best schools in the area! Home Located on 10 plus acres! Proposed sub-dividable back lots with access from Skipper Lane! (See Attached).
Location
State FL
County Leon
Area Ne-01
Rooms
Family Room 28x18
Other Rooms Pantry, Utility Room - Inside
Master Bedroom 16x14
Bedroom 2 15x15
Bedroom 3 15x15
Bedroom 4 15x15
Bedroom 5 15x15
Living Room 15x15
Dining Room 16x13 16x13
Kitchen 18x16 18x16
Family Room 15x15
Interior
Heating Central, Electric, Fireplace - Wood, Heat Pump, Natural Gas
Cooling Central, Electric, Fans - Ceiling, Heat Pump, Natural Gas
Flooring Carpet, Tile, Hardwood, Other
Equipment Dishwasher, Disposal, Dryer, Microwave, Oven(s), Refrigerator w/Ice, Refrigerator, Washer, Cooktop, Ice Maker, Surveillance Equipment
Exterior
Exterior Feature Farmhouse
Parking Features Carport - 1 Car, Carport - 2 Car, Parking Spaces
Pool Pool - In Ground, Pool Equipment, Salt/Saline
Utilities Available 2+ Heaters, Gas
View Green Space Frontage
Road Frontage Paved, Sidewalks
Private Pool Yes
Building
Lot Description Kitchen with Bar, Combo Living Rm/DiningRm, Open Floor Plan
Story Story - Two MBR Down, Story - Two MBR Up
Level or Stories Story - Two MBR Down, Story - Two MBR Up
Construction Status Brick 4 Sides,Siding - Fiber Cement,Construction - Renovation,Crawl Space
Schools
Elementary Schools Buck Lake
Middle Schools Swift Creek
High Schools Lincoln
Others
Ownership William G Oberacker & Eli
SqFt Source Tax
Acceptable Financing Conventional, FHA, Cash Only
Listing Terms Conventional, FHA, Cash Only
Read Less
Want to know what your home might be worth? Contact us for a FREE valuation!

Our team is ready to help you sell your home for the highest possible price ASAP
Bought with The Naumann Group Real Estate



