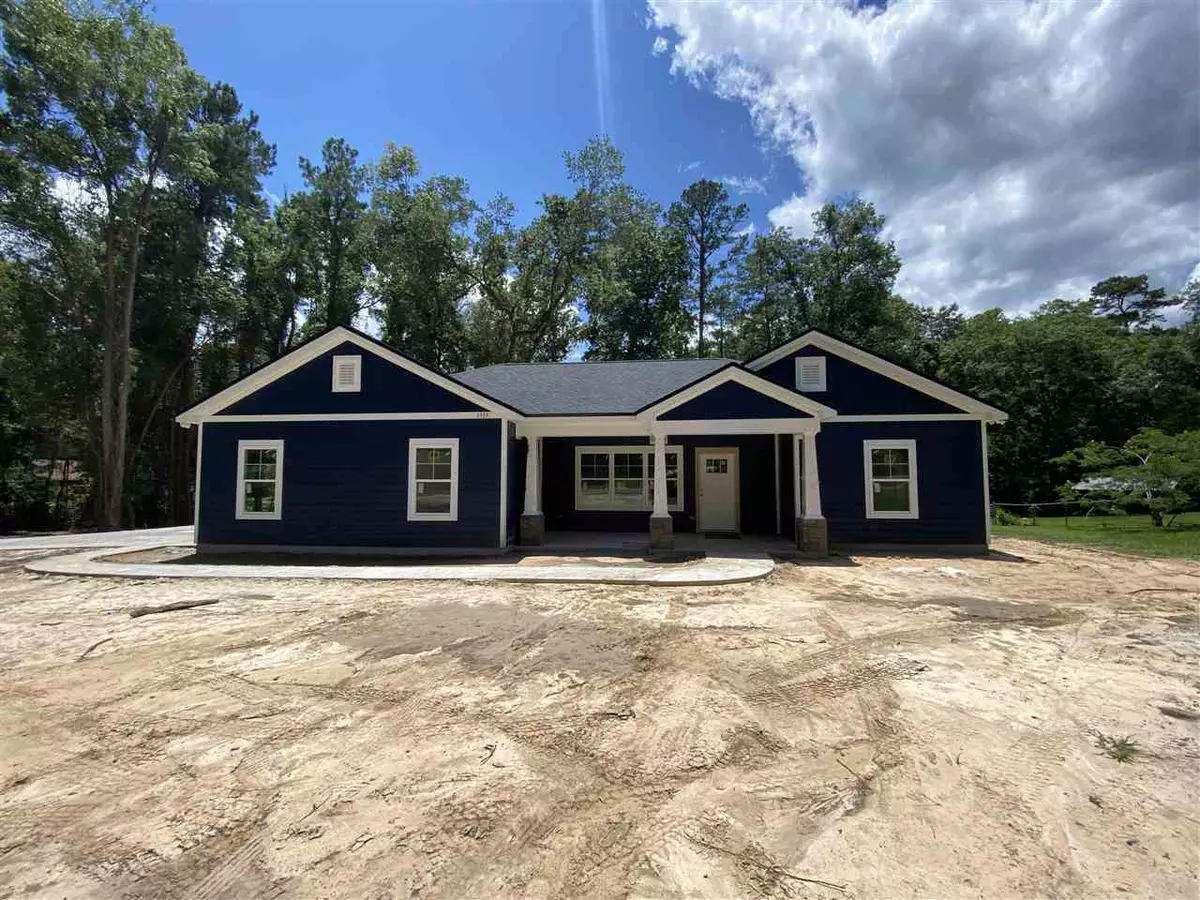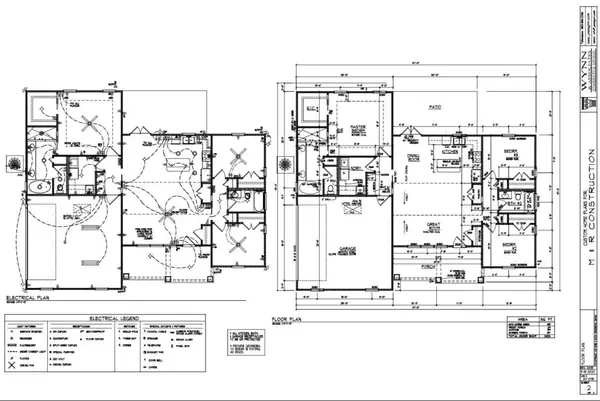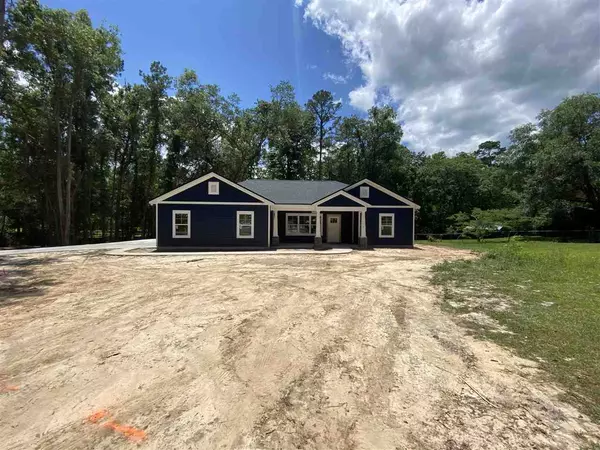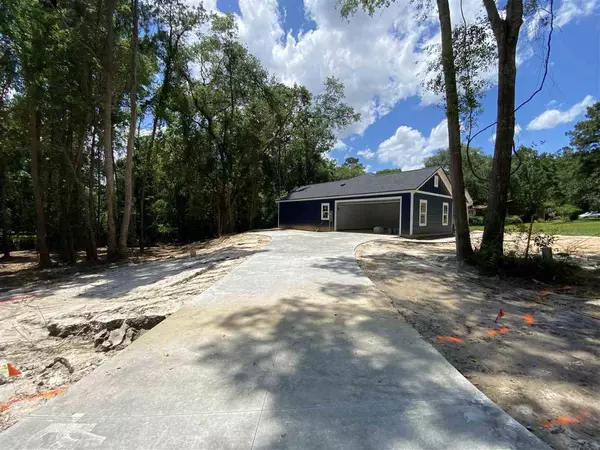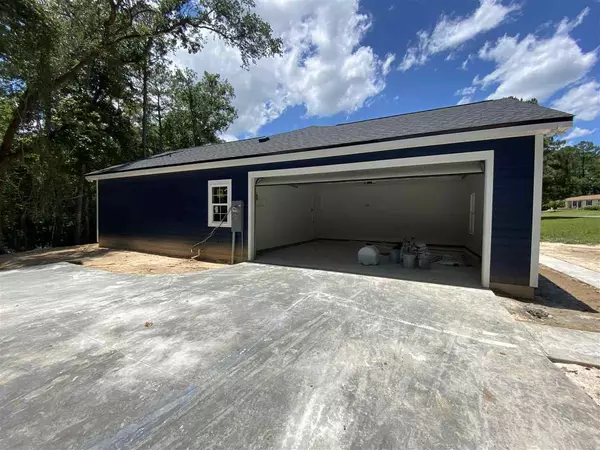$290,000
$295,000
1.7%For more information regarding the value of a property, please contact us for a free consultation.
1535 Spring Hollow Drive Monticello, FL 32344
3 Beds
2 Baths
1,551 SqFt
Key Details
Sold Price $290,000
Property Type Single Family Home
Sub Type Detached Single Family
Listing Status Sold
Purchase Type For Sale
Square Footage 1,551 sqft
Price per Sqft $186
Subdivision Coopers Pond
MLS Listing ID 333566
Sold Date 08/03/21
Style Craftsman
Bedrooms 3
Full Baths 2
Construction Status Siding - Fiber Cement,Slab,Construction - New
Year Built 2021
Lot Size 0.600 Acres
Lot Dimensions 275x283x300
Property Description
Beautiful New Construction Home in a quiet neighborhood just minutes south of Monticello, FL. Open concept living room, dining room and kitchen, with granite counter tops through out the home. Luxury Vinyl Plank floors through out, vaulted ceilings in the living room area, and trey ceilings in the master bedroom. Large walk in closet in the master with a huge master bathroom fitted with a walk in shower and soaking tub. Nice sized guest bedrooms with double door closets. Tons of natural light inside and a large front and back yard outside. 2 car garage and a large interior laundry room. Home will be complete in 2 weeks, builder is installing the final details! Hurry! This beautiful home won't last long in this market!
Location
State FL
County Jefferson
Area Jefferson
Rooms
Family Room ~
Other Rooms Pantry, Utility Room - Inside, Walk-in Closet
Master Bedroom 15x15
Bedroom 2 12x10
Bedroom 3 12x10
Bedroom 4 12x10
Bedroom 5 12x10
Living Room 12x10
Dining Room 9x10 9x10
Kitchen 12x12 12x12
Family Room 12x10
Interior
Heating Central, Electric
Cooling Central, Electric, Fans - Ceiling
Flooring Tile, Vinyl Plank
Equipment Dishwasher, Refrigerator, Stove
Exterior
Exterior Feature Craftsman
Parking Features Garage - 2 Car
Utilities Available Electric
View None
Road Frontage Maint - Private, Paved
Private Pool No
Building
Lot Description Kitchen with Bar, Open Floor Plan
Story Story - One, Bedroom - Split Plan
Level or Stories Story - One, Bedroom - Split Plan
Construction Status Siding - Fiber Cement,Slab,Construction - New
Schools
Elementary Schools Jefferson Elementary
Middle Schools Jefferson County Middle School
High Schools Jefferson County High School
Others
HOA Fee Include None
Ownership M&R Construction
SqFt Source Other
Acceptable Financing Conventional, FHA, VA
Listing Terms Conventional, FHA, VA
Read Less
Want to know what your home might be worth? Contact us for a FREE valuation!

Our team is ready to help you sell your home for the highest possible price ASAP
Bought with All Realty Services


