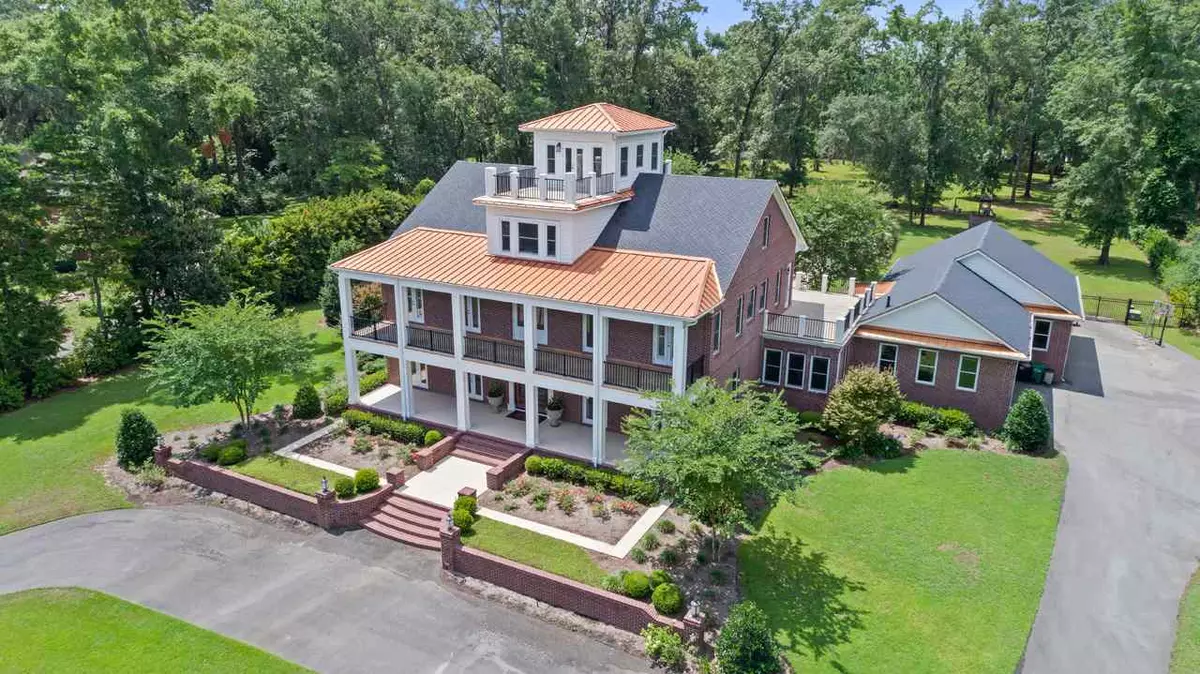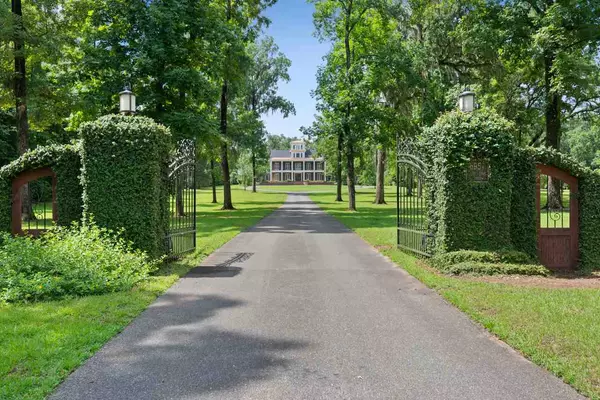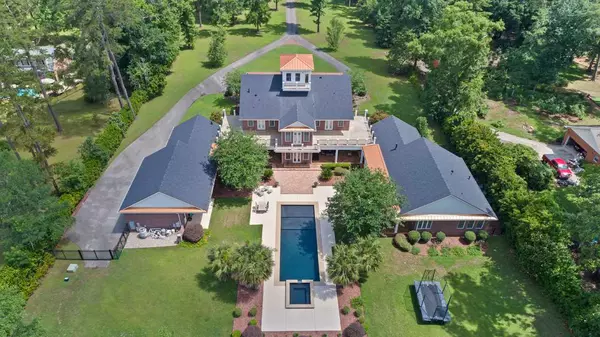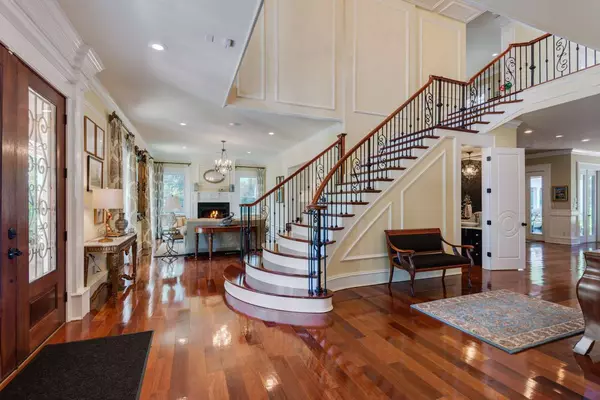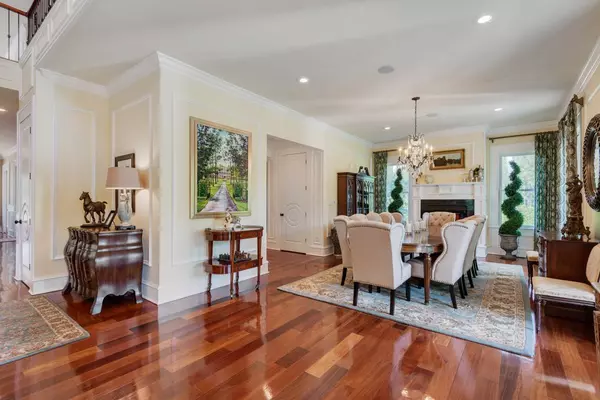$1,250,000
$1,395,000
10.4%For more information regarding the value of a property, please contact us for a free consultation.
6957 BUCK LAKE Road Tallahassee, FL 32317
4 Beds
6 Baths
9,998 SqFt
Key Details
Sold Price $1,250,000
Property Type Single Family Home
Sub Type Detached Single Family
Listing Status Sold
Purchase Type For Sale
Square Footage 9,998 sqft
Price per Sqft $125
Subdivision Alford Prop Unrec
MLS Listing ID 316101
Sold Date 07/27/20
Style Traditional
Bedrooms 4
Full Baths 4
Half Baths 2
Construction Status Brick 4 Sides,Siding - Fiber Cement,Slab,Crawl Space
Year Built 2009
Lot Size 5.040 Acres
Lot Dimensions 210x1046x210x1044
Property Description
Spectacular gated estate located on 5+ sprawling acres. Home exceeds expectations for both entertaining and quality with 4 levels of extensive craftmanship. A grand entrance with sweeping staircase leads to the open floorplan with formal living and dining rms, gourmet kitchen with keeping rm and breakfast nook, large family rm and office. Custom details and exquisite finishes throughout include soaring ceilings, hardwood flooring, beautiful millwork, plantation shutters and 4 fireplaces. French doors open to covered porches, summer kitchen and sparkling pool/spa! Elegant master suite with fireplace, sitting room, amazing bath with oversized walk in shower and laundry/hobby rm. Second level includes 3 additional bedrooms, rec rm with wet bar and sunroom. A spacious game rm, theater and “crows nest” lookout complete the upper levels. Potential 5th bedroom, huge 4 car garage. Private setting but only minutes to I-10 and Market District. This custom home is truly one-of-a-kind!
Location
State FL
County Leon
Area Ne-01
Rooms
Family Room 17x21
Other Rooms Foyer, Garage Enclosed, Pantry, Porch - Covered, Study/Office, Sunroom, Utility Room - Inside, Walk in Closet, Bonus Room
Master Bedroom 23x25
Bedroom 2 14x17
Bedroom 3 14x17
Bedroom 4 14x17
Bedroom 5 14x17
Living Room 14x17
Dining Room 14x21 14x21
Kitchen 18x21 18x21
Family Room 14x17
Interior
Heating Central, Fireplace - Gas, Heat Pump
Cooling Central, Electric, Fans - Ceiling, Heat Pump
Flooring Carpet, Tile, Hardwood
Equipment Dishwasher, Disposal, Dryer, Microwave, Oven(s), Refrigerator w/ice, Security Syst Equip-Owned, Washer, Irrigation System, Stove
Exterior
Exterior Feature Traditional
Parking Features Garage - 3+ Car
Pool Concrete, Pool - In Ground, Pool Equipment, Owner, Salt/Saline
Utilities Available 2+ Heaters, Gas, Tankless
View None
Road Frontage Maint - Gvt., Paved, Street Lights
Private Pool Yes
Building
Lot Description Separate Family Room, Separate Dining Room, Separate Kitchen, Separate Living Room
Story Bedroom - Split Plan, Story-Three plus MBR down
Water Well
Level or Stories Bedroom - Split Plan, Story-Three plus MBR down
Construction Status Brick 4 Sides,Siding - Fiber Cement,Slab,Crawl Space
Schools
Elementary Schools Buck Lake
Middle Schools Swift Creek
High Schools Lincoln
Others
HOA Fee Include Termite Bond
Ownership BOYETT
SqFt Source Other
Acceptable Financing Conventional
Listing Terms Conventional
Read Less
Want to know what your home might be worth? Contact us for a FREE valuation!

Our team is ready to help you sell your home for the highest possible price ASAP
Bought with Primesouth Fezler, Russell and



