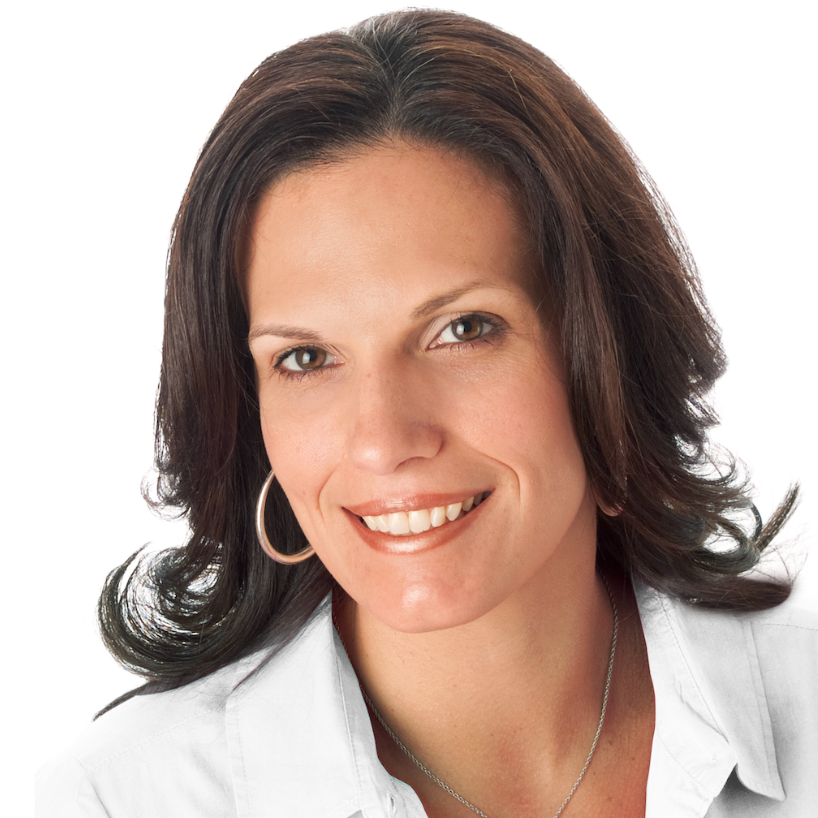
HOMESITE 24 HORNBEAM DR Frankford, DE 19945
5 Beds
4 Baths
3,040 SqFt
UPDATED:
Key Details
Property Type Single Family Home
Sub Type Detached
Listing Status Active
Purchase Type For Sale
Square Footage 3,040 sqft
Price per Sqft $282
Subdivision Ironwood
MLS Listing ID DESU2096828
Style Traditional
Bedrooms 5
Full Baths 3
Half Baths 1
HOA Fees $335/mo
HOA Y/N Y
Year Built 2025
Tax Year 2025
Lot Size 9,474 Sqft
Acres 0.22
Property Sub-Type Detached
Source BRIGHT
Property Description
Our most popular Ironwood floorplan featuring main-level living with the primary suite on the first floor, highlighted by a luxurious bath with a huge Roman shower, double shower heads, and spacious walk-in closets. The home also offers a private study and a family room with coffered ceiling and fireplace. The chef's kitchen is equipped with Café appliances, upgraded cabinetry, quartz countertops, designer backsplash, and a large island overlooking the breakfast area and family room. An expanded screened porch with beautiful hardscape creates seamless indoor-outdoor living. The laundry room features pebble tile, sink, quartz, and built-in cabinets. Upstairs includes four guest bedrooms, two full upgraded baths, and two balconies, providing abundant space and outdoor living options. **Photos may not be of actual home. Photos may be of similar home/floorplan if home is under construction or if this is a base price listing.
Location
State DE
County Sussex
Area Indian River Hundred (31008)
Zoning AR-1
Rooms
Main Level Bedrooms 1
Interior
Interior Features Breakfast Area, Combination Kitchen/Dining, Combination Kitchen/Living, Entry Level Bedroom, Family Room Off Kitchen, Floor Plan - Open, Recessed Lighting, Walk-in Closet(s)
Hot Water Tankless
Heating Programmable Thermostat, Zoned, Heat Pump(s)
Cooling Central A/C, Programmable Thermostat, Zoned
Fireplaces Number 1
Fireplaces Type Electric
Equipment Refrigerator, Microwave, Dishwasher, Stainless Steel Appliances, Disposal, Cooktop, Oven - Wall, Washer, Dryer
Fireplace Y
Appliance Refrigerator, Microwave, Dishwasher, Stainless Steel Appliances, Disposal, Cooktop, Oven - Wall, Washer, Dryer
Heat Source Electric
Exterior
Exterior Feature Screened, Porch(es)
Parking Features Garage - Front Entry
Garage Spaces 2.0
Amenities Available Jog/Walk Path, Swimming Pool, Tot Lots/Playground, Dog Park
Water Access N
Roof Type Architectural Shingle
Accessibility None
Porch Screened, Porch(es)
Attached Garage 2
Total Parking Spaces 2
Garage Y
Building
Story 2
Foundation Slab
Sewer Public Sewer
Water Public
Architectural Style Traditional
Level or Stories 2
Additional Building Above Grade, Below Grade
New Construction Y
Schools
Elementary Schools Lord Baltimore
Middle Schools Selbyville
High Schools Indian River
School District Indian River
Others
HOA Fee Include Lawn Maintenance,Snow Removal,Trash
Senior Community No
Tax ID NO TAX RECORD
Ownership Fee Simple
SqFt Source Estimated
Special Listing Condition Standard








