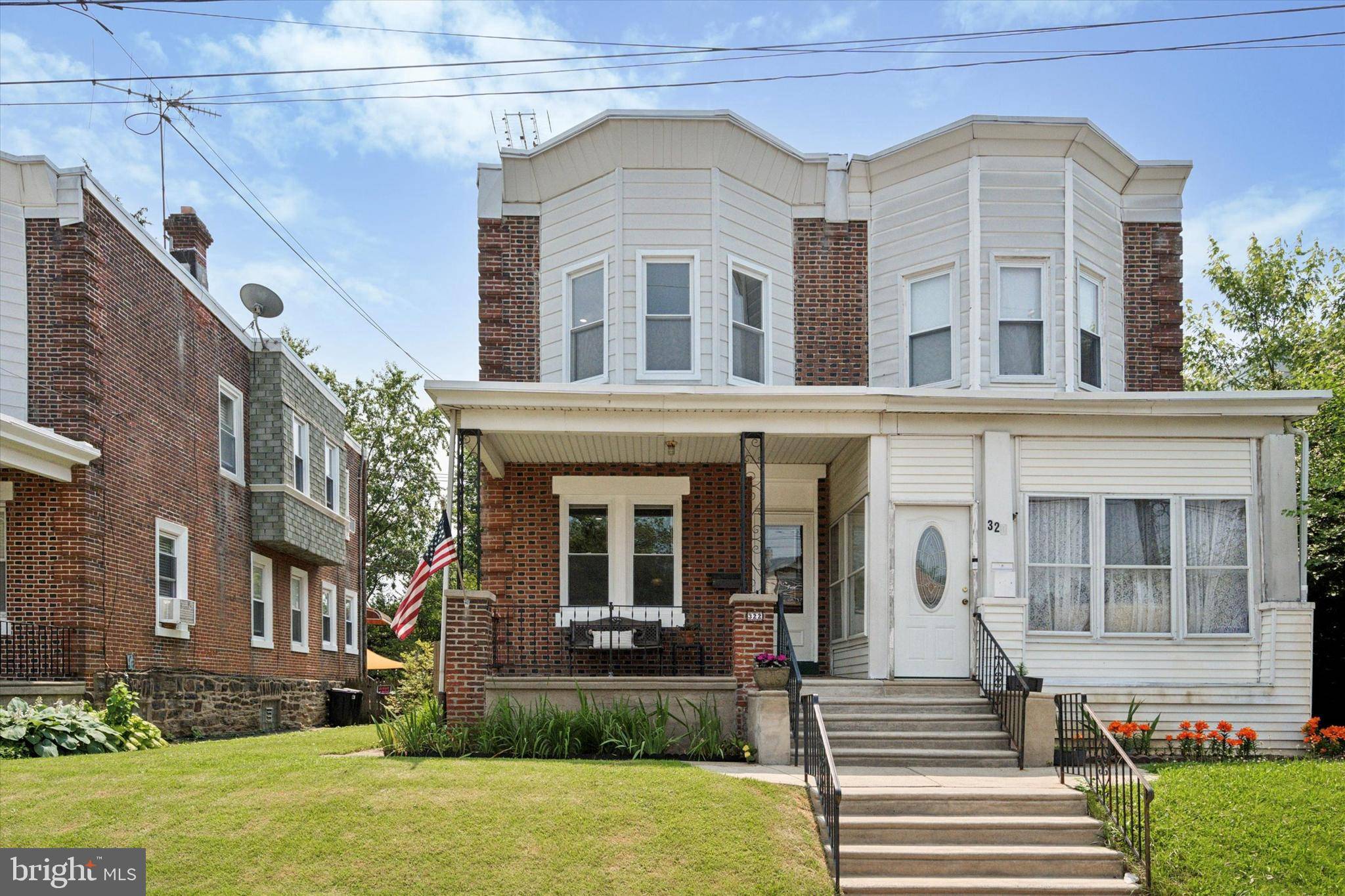322 HELLERMAN ST Philadelphia, PA 19111
4 Beds
3 Baths
1,800 SqFt
OPEN HOUSE
Sat Jun 14, 1:00pm - 3:00pm
UPDATED:
Key Details
Property Type Single Family Home, Townhouse
Sub Type Twin/Semi-Detached
Listing Status Active
Purchase Type For Sale
Square Footage 1,800 sqft
Price per Sqft $199
Subdivision None Available
MLS Listing ID PAPH2494024
Style Straight Thru
Bedrooms 4
Full Baths 2
Half Baths 1
HOA Y/N N
Abv Grd Liv Area 1,800
Year Built 1925
Annual Tax Amount $3,113
Tax Year 2024
Lot Size 2,125 Sqft
Acres 0.05
Lot Dimensions 25.00 x 85.00
Property Sub-Type Twin/Semi-Detached
Source BRIGHT
Property Description
Location
State PA
County Philadelphia
Area 19111 (19111)
Zoning RSA3
Rooms
Basement Fully Finished, Walkout Stairs, Windows, Rear Entrance, Outside Entrance, Daylight, Partial
Interior
Interior Features Cedar Closet(s), Ceiling Fan(s), Crown Moldings, Curved Staircase, Floor Plan - Open, Kitchen - Island, Kitchen - Table Space, Built-Ins, Wood Floors, Recessed Lighting, Kitchenette
Hot Water Tankless
Heating Hot Water
Cooling Central A/C
Flooring Hardwood
Fireplaces Number 1
Fireplaces Type Gas/Propane, Mantel(s), Wood
Inclusions Washer, Dryer, Main Kitchen Refrigerator
Equipment Built-In Microwave, Built-In Range, Dishwasher
Fireplace Y
Appliance Built-In Microwave, Built-In Range, Dishwasher
Heat Source Natural Gas
Laundry Lower Floor, Has Laundry
Exterior
Exterior Feature Porch(es), Patio(s)
Garage Spaces 2.0
Fence Fully, Wood
Water Access N
Accessibility None
Porch Porch(es), Patio(s)
Total Parking Spaces 2
Garage N
Building
Story 3
Foundation Stone, Brick/Mortar
Sewer Public Sewer
Water Public
Architectural Style Straight Thru
Level or Stories 3
Additional Building Above Grade
Structure Type 9'+ Ceilings,High
New Construction N
Schools
School District Philadelphia City
Others
Senior Community No
Tax ID 353059600
Ownership Fee Simple
SqFt Source Assessor
Acceptable Financing Cash, Conventional, FHA, PHFA
Listing Terms Cash, Conventional, FHA, PHFA
Financing Cash,Conventional,FHA,PHFA
Special Listing Condition Standard







