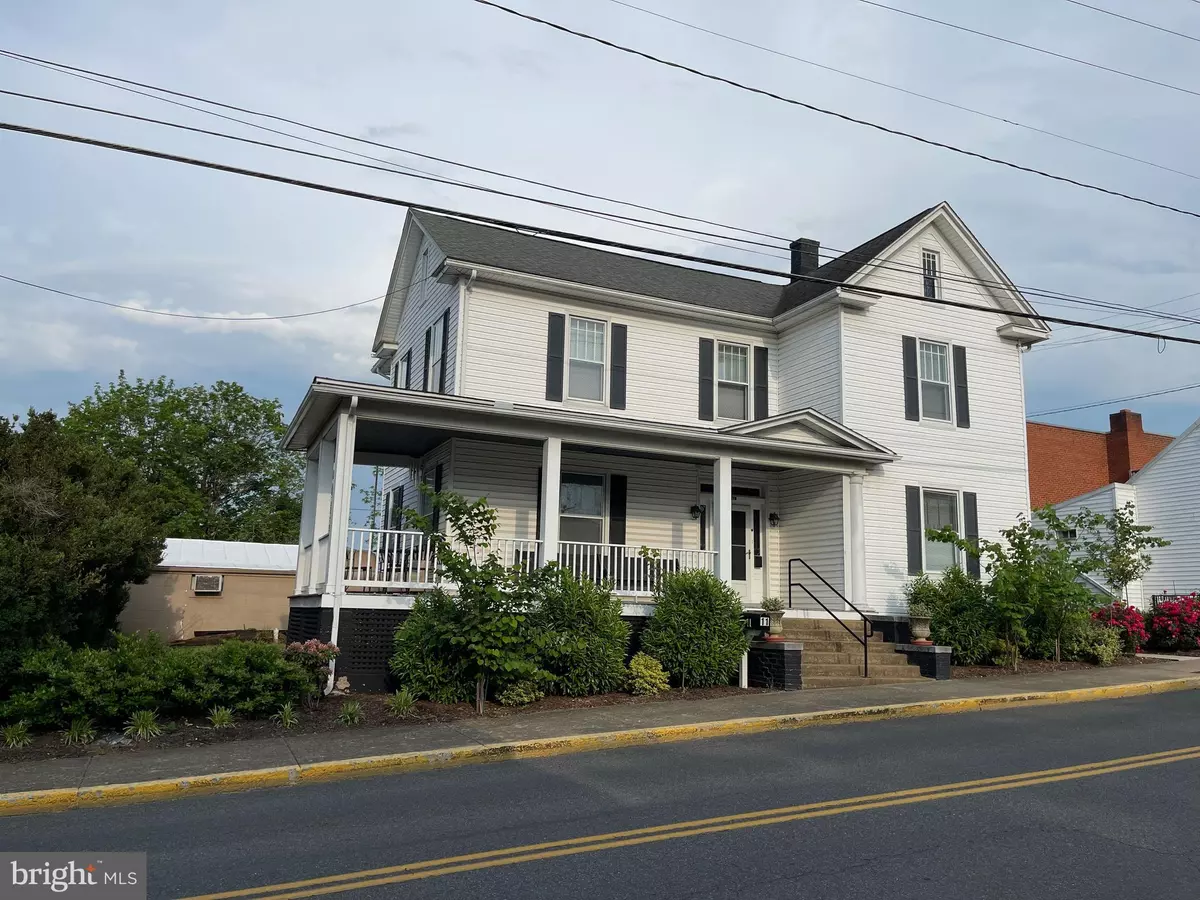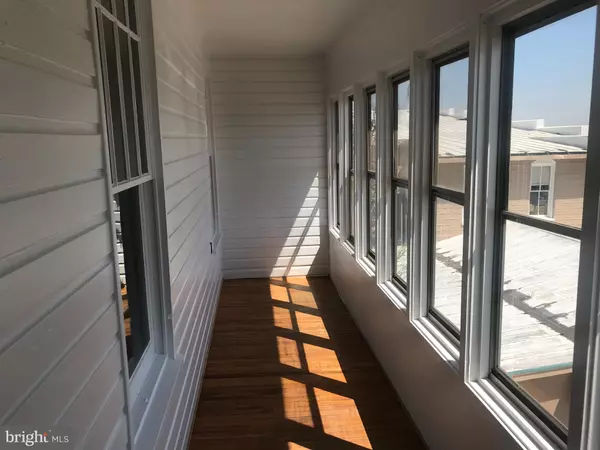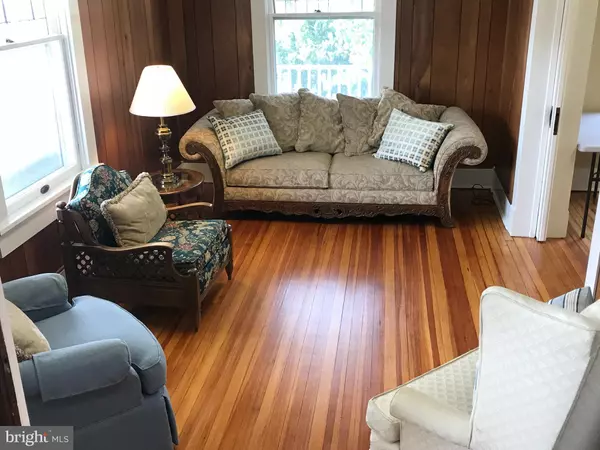11 S COURT ST Luray, VA 22835
4 Beds
3 Baths
2,024 SqFt
UPDATED:
01/14/2025 03:46 PM
Key Details
Property Type Single Family Home
Sub Type Detached
Listing Status Active
Purchase Type For Sale
Square Footage 2,024 sqft
Price per Sqft $177
Subdivision None Available
MLS Listing ID VAPA2004322
Style Colonial
Bedrooms 4
Full Baths 1
Half Baths 2
HOA Y/N N
Abv Grd Liv Area 2,024
Originating Board BRIGHT
Year Built 1913
Annual Tax Amount $1,861
Tax Year 2022
Lot Size 3,746 Sqft
Acres 0.09
Property Description
Originally heated by oil fired furnace and radiators, in the late 1990s it was converted to dual heat pumps, and in the last six years, all original radiators and piping were removed, floors repaired, and furnace discarded and replaced with clean forced air heating and air conditioning.
The building features 10-foot high ceilings on the main level, and 8 feet on the second floor with a full east facing rear porch on both levels. The entry door features a grand transom with sidelights, all with belveled leaded glass. The living and dining rooms have it glass upper sash and most rooms have 4 foot wide 6 foot tall double hung windows which provide great light under any conditions.
Floors throughout the house long-leaf yellow pine laid directly on the floor joists.
The house features a full basement with poured concrete walls and floor, with inside stairs and rear steps to grade for easy access.
Throughout the improvements and upgrades on the inside, the present owner preserved all of the original structure but I added a number of built-ins to improve the livability of the property, all of which could be removed if the authentic original construction was desired.
Location
State VA
County Page
Zoning B1
Direction West
Rooms
Other Rooms Living Room, Dining Room, Bedroom 2, Bedroom 3, Bedroom 4, Kitchen, Bedroom 1, Laundry, Office, Utility Room, Workshop, Bathroom 1
Basement Drain, Interior Access, Outside Entrance, Poured Concrete, Rear Entrance, Shelving, Unfinished, Windows
Interior
Interior Features Air Filter System, Bathroom - Soaking Tub, Bathroom - Walk-In Shower, Built-Ins, Chair Railings, Crown Moldings, Double/Dual Staircase, Floor Plan - Traditional, Formal/Separate Dining Room, Kitchen - Country, Pantry, Stain/Lead Glass, Wainscotting, Wood Floors
Hot Water Electric
Heating Heat Pump(s)
Cooling Central A/C
Flooring Hardwood
Equipment Dishwasher, Disposal, Dryer, Dryer - Electric, Dryer - Front Loading, Microwave, Oven/Range - Electric, Refrigerator, Washer, Water Heater
Fireplace N
Window Features Double Hung,Screens,Storm
Appliance Dishwasher, Disposal, Dryer, Dryer - Electric, Dryer - Front Loading, Microwave, Oven/Range - Electric, Refrigerator, Washer, Water Heater
Heat Source Electric
Laundry Basement
Exterior
Garage Spaces 2.0
Utilities Available Above Ground, Cable TV, Phone Available, Electric Available
Water Access N
Roof Type Asphalt
Street Surface Black Top,Paved
Accessibility 36\"+ wide Halls, Doors - Lever Handle(s), Grab Bars Mod
Total Parking Spaces 2
Garage N
Building
Story 2
Foundation Concrete Perimeter, Permanent
Sewer Public Sewer
Water Public
Architectural Style Colonial
Level or Stories 2
Additional Building Above Grade, Below Grade
New Construction N
Schools
School District Page County Public Schools
Others
Senior Community No
Tax ID 42A10 3 2
Ownership Fee Simple
SqFt Source Assessor
Acceptable Financing Cash, Conventional, Seller Financing
Horse Property N
Listing Terms Cash, Conventional, Seller Financing
Financing Cash,Conventional,Seller Financing
Special Listing Condition Standard







