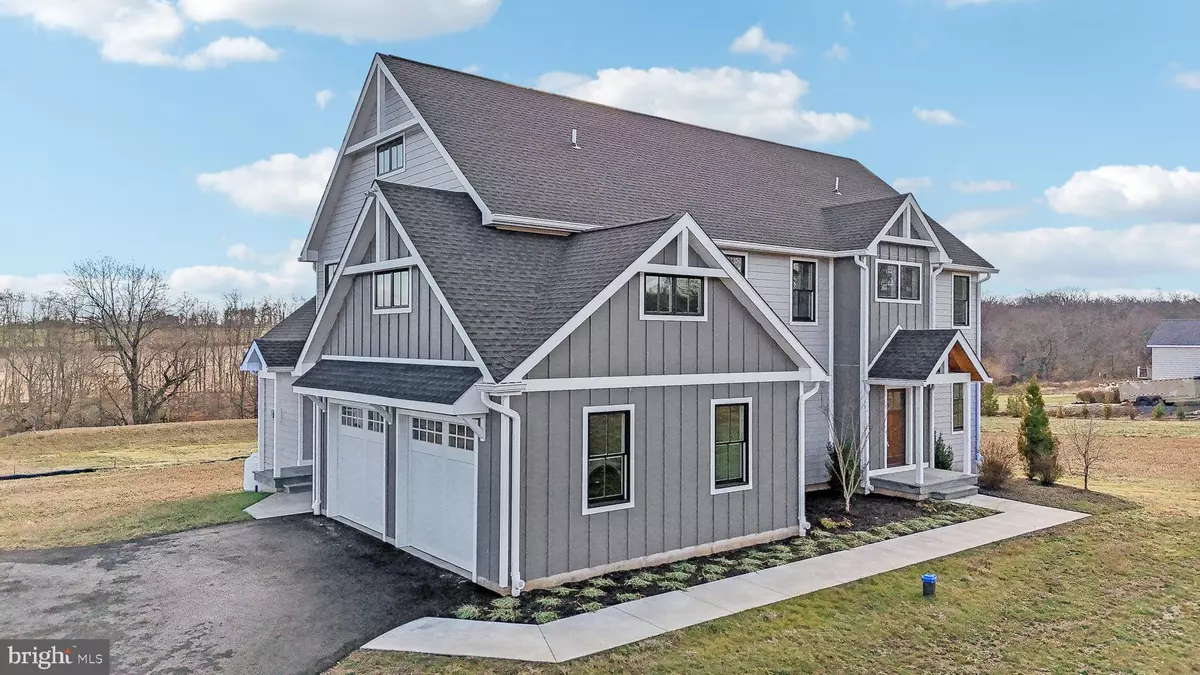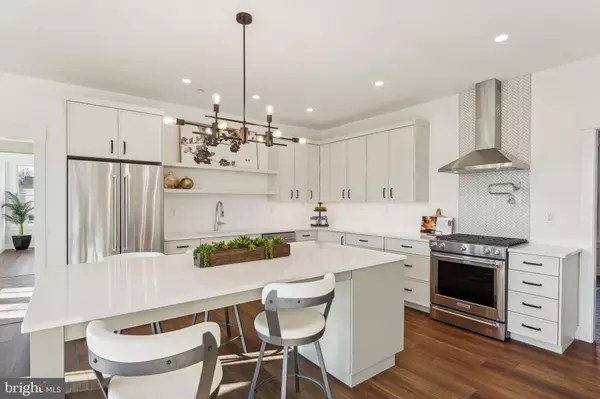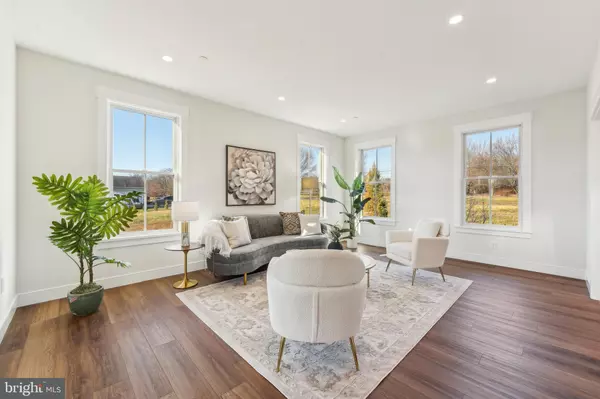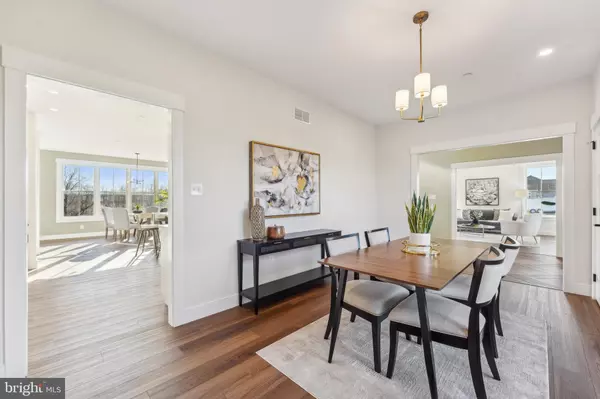1737 UPPER STUMP RD Perkasie, PA 18944
4 Beds
4 Baths
3,730 SqFt
UPDATED:
01/05/2025 06:04 PM
Key Details
Property Type Single Family Home
Sub Type Detached
Listing Status Active
Purchase Type For Sale
Square Footage 3,730 sqft
Price per Sqft $343
MLS Listing ID PABU2085058
Style Traditional
Bedrooms 4
Full Baths 3
Half Baths 1
HOA Y/N N
Abv Grd Liv Area 3,730
Originating Board BRIGHT
Year Built 2024
Annual Tax Amount $17,850
Tax Year 2024
Lot Size 3.000 Acres
Acres 3.0
Property Description
Conveniently located off the 2-car oversized garage are a mudroom, which could easily accommodate an additional washer and dryer if needed, and a powder room for easy access. The second floor boasts a luxurious primary suite with an expansive walk-in closet, dressing area, and spa-like bath featuring a soaking tub and a large traditional shower. Three additional bedrooms, each with private access to a full bathroom, provide plenty of space for family or guests, and the laundry room is also located on this level for convenience. With plenty of closet space throughout the home, storage will never be an issue. The daylight basement, complete with a large window, provides an abundance of space for storage or the opportunity to create a custom finished area.
This stunning home, ready for immediate move-in, also offers ample opportunity to add your own finishing touches and personalize the space to truly make it your own. Combining modern amenities, timeless design, and a tranquil setting, all within an award-winning school district, this is a one-of-a-kind property you won't want to miss! Please view video and 3D imaging. Property has been staged with furnishings. Move-in ready! Please call township for final confirmation if having a horse/goats are options since home is situated on 3 acres of land.
Location
State PA
County Bucks
Area New Britain Twp (10126)
Zoning 2101
Rooms
Basement Full, Daylight, Full, Interior Access, Unfinished, Space For Rooms
Interior
Interior Features Dining Area, Kitchen - Gourmet, Walk-in Closet(s), Breakfast Area, Built-Ins, Family Room Off Kitchen, Floor Plan - Open, Upgraded Countertops, Attic, Formal/Separate Dining Room, Kitchen - Island, Recessed Lighting, Sprinkler System
Hot Water 60+ Gallon Tank, Electric
Heating Forced Air
Cooling Central A/C
Flooring Luxury Vinyl Plank, Tile/Brick, Carpet
Fireplaces Number 1
Fireplaces Type Gas/Propane
Equipment Built-In Microwave, Dishwasher, ENERGY STAR Refrigerator, Oven/Range - Gas, Stainless Steel Appliances
Furnishings No
Fireplace Y
Window Features Double Hung,Energy Efficient,Screens
Appliance Built-In Microwave, Dishwasher, ENERGY STAR Refrigerator, Oven/Range - Gas, Stainless Steel Appliances
Heat Source Electric
Laundry Upper Floor
Exterior
Parking Features Garage - Side Entry, Oversized, Inside Access
Garage Spaces 6.0
Utilities Available Cable TV Available, Propane
Water Access N
View Trees/Woods, Scenic Vista
Roof Type Architectural Shingle,Pitched
Accessibility None
Attached Garage 2
Total Parking Spaces 6
Garage Y
Building
Lot Description Backs to Trees, Front Yard, Landscaping, Level, Not In Development, Open, Rear Yard, Road Frontage, SideYard(s)
Story 2
Foundation Concrete Perimeter
Sewer On Site Septic
Water Well
Architectural Style Traditional
Level or Stories 2
Additional Building Above Grade
Structure Type Cathedral Ceilings,9'+ Ceilings,Dry Wall
New Construction Y
Schools
Elementary Schools Groveland
Middle Schools Tohickon
High Schools Central Bucks High School West
School District Central Bucks
Others
Senior Community No
Tax ID 26-004-016-002
Ownership Fee Simple
SqFt Source Estimated
Acceptable Financing Conventional, FHA, VA, Cash
Listing Terms Conventional, FHA, VA, Cash
Financing Conventional,FHA,VA,Cash
Special Listing Condition Standard







