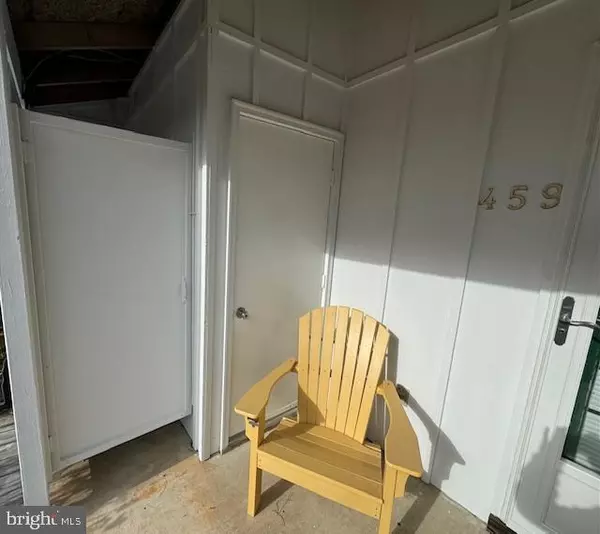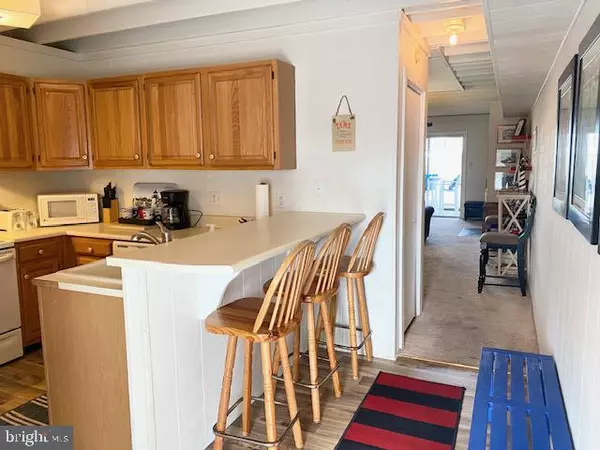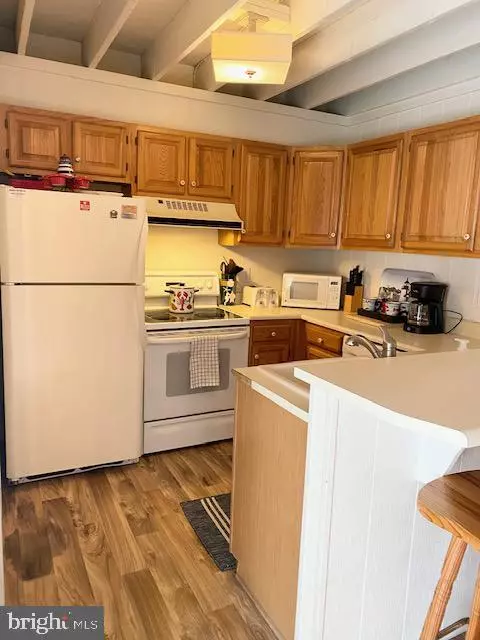37909 EAGLE LN #459 Selbyville, DE 19975
2 Beds
3 Baths
1,000 SqFt
UPDATED:
12/30/2024 06:40 PM
Key Details
Property Type Townhouse
Sub Type Interior Row/Townhouse
Listing Status Active
Purchase Type For Rent
Square Footage 1,000 sqft
Subdivision Mallard Lakes
MLS Listing ID DESU2076202
Style Traditional
Bedrooms 2
Full Baths 2
Half Baths 1
HOA Y/N N
Abv Grd Liv Area 1,000
Originating Board BRIGHT
Year Built 1992
Lot Size 5.390 Acres
Acres 5.39
Lot Dimensions 0.00 x 0.00
Property Description
Location
State DE
County Sussex
Area Baltimore Hundred (31001)
Zoning HR-2
Rooms
Other Rooms Living Room, Dining Room, Primary Bedroom, Bedroom 2, Kitchen, Laundry, Bathroom 2, Primary Bathroom, Half Bath, Screened Porch
Interior
Interior Features Bathroom - Walk-In Shower, Combination Dining/Living, Dining Area, Exposed Beams, Primary Bath(s), Skylight(s), Window Treatments
Hot Water 60+ Gallon Tank
Heating Central, Heat Pump(s)
Cooling Ceiling Fan(s), Programmable Thermostat, Central A/C, Heat Pump(s)
Flooring Laminated, Carpet, Concrete
Fireplaces Number 1
Fireplaces Type Wood, Screen
Inclusions community pool, hot tub, tennis courts, and playgrounds
Equipment Dishwasher, Disposal, Dryer, Icemaker, Microwave, Oven/Range - Electric, Washer/Dryer Stacked, Water Heater, Dryer - Electric
Furnishings Yes
Fireplace Y
Appliance Dishwasher, Disposal, Dryer, Icemaker, Microwave, Oven/Range - Electric, Washer/Dryer Stacked, Water Heater, Dryer - Electric
Heat Source Electric
Laundry Dryer In Unit, Main Floor, Washer In Unit
Exterior
Exterior Feature Patio(s), Porch(es), Screened
Garage Spaces 1.0
Parking On Site 1
Utilities Available Cable TV Available, Electric Available, Phone Available, Under Ground
Water Access N
View Pond
Roof Type Asphalt
Accessibility None
Porch Patio(s), Porch(es), Screened
Road Frontage HOA
Total Parking Spaces 1
Garage N
Building
Lot Description Backs - Open Common Area, Fishing Available, Level, No Thru Street, Pond
Story 2
Foundation Slab
Sewer Public Sewer
Water Public
Architectural Style Traditional
Level or Stories 2
Additional Building Above Grade, Below Grade
Structure Type Dry Wall
New Construction N
Schools
School District Indian River
Others
Pets Allowed N
Senior Community No
Tax ID 533-20.00-6.00-459
Ownership Other
SqFt Source Assessor
Miscellaneous Common Area Maintenance,Furnished,Lawn Service,Parking,Trash Removal,Grounds Maintenance,HOA/Condo Fee
Security Features Smoke Detector







