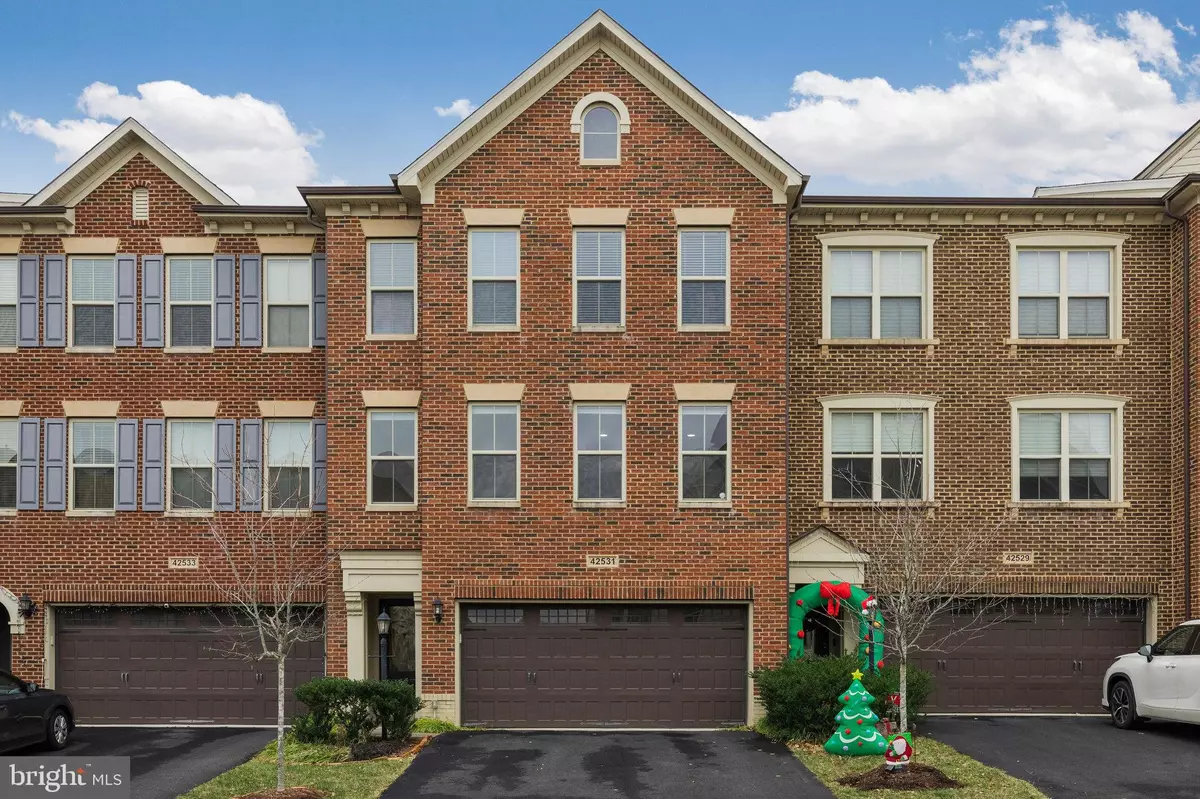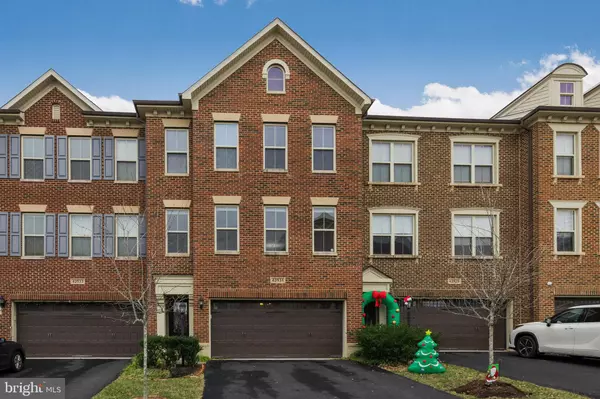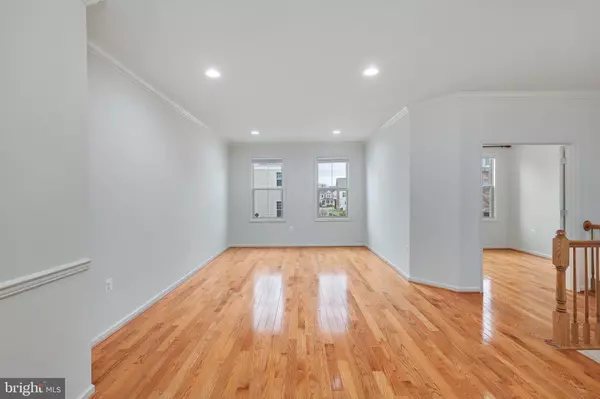
42531 DREAMWEAVER DR Brambleton, VA 20148
3 Beds
4 Baths
3,218 SqFt
UPDATED:
12/22/2024 04:08 PM
Key Details
Property Type Townhouse
Sub Type Interior Row/Townhouse
Listing Status Active
Purchase Type For Rent
Square Footage 3,218 sqft
Subdivision Brambleton Landbay 3
MLS Listing ID VALO2085392
Style Other
Bedrooms 3
Full Baths 3
Half Baths 1
HOA Y/N Y
Abv Grd Liv Area 3,218
Originating Board BRIGHT
Year Built 2014
Lot Size 2,614 Sqft
Acres 0.06
Property Description
Location
State VA
County Loudoun
Zoning PDH4
Direction Northeast
Interior
Interior Features Family Room Off Kitchen, Combination Kitchen/Living, Combination Dining/Living
Hot Water Natural Gas
Heating Central, Forced Air
Cooling Central A/C
Fireplaces Number 1
Fireplace Y
Heat Source Natural Gas
Exterior
Parking Features Garage Door Opener, Garage - Front Entry, Additional Storage Area, Inside Access
Garage Spaces 4.0
Utilities Available Cable TV Available, Electric Available, Natural Gas Available, Phone Available, Under Ground, Water Available
Water Access N
Accessibility None
Attached Garage 2
Total Parking Spaces 4
Garage Y
Building
Story 3
Foundation Slab
Sewer Public Sewer
Water Public
Architectural Style Other
Level or Stories 3
Additional Building Above Grade, Below Grade
New Construction N
Schools
Elementary Schools Creightons Corner
Middle Schools Brambleton
High Schools Independence
School District Loudoun County Public Schools
Others
Pets Allowed N
Senior Community No
Tax ID 160162202000
Ownership Other
SqFt Source Assessor
Miscellaneous HOA/Condo Fee,Trash Removal,Taxes,Common Area Maintenance
Horse Property N








