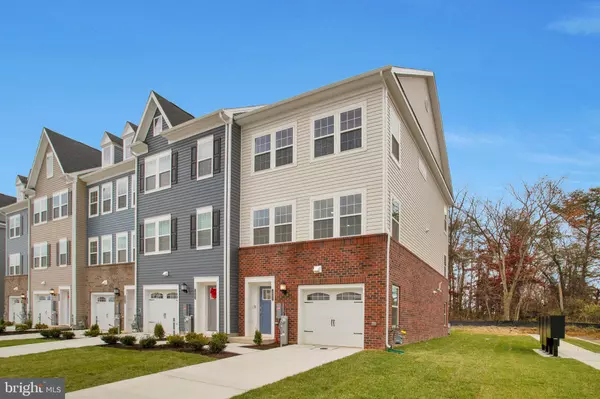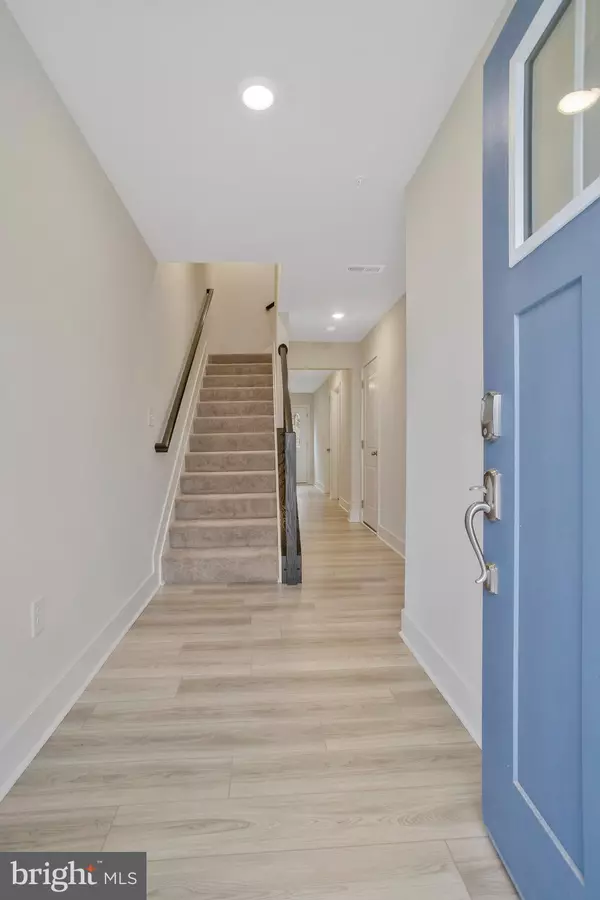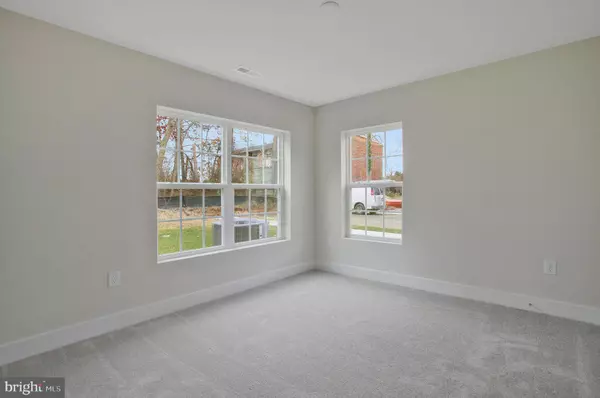
1801 RITTER DR Windsor Mill, MD 21244
4 Beds
4 Baths
2,117 SqFt
UPDATED:
12/16/2024 11:03 AM
Key Details
Property Type Townhouse
Sub Type End of Row/Townhouse
Listing Status Active
Purchase Type For Rent
Square Footage 2,117 sqft
Subdivision Patapsco Glen
MLS Listing ID MDBC2114868
Style Colonial
Bedrooms 4
Full Baths 3
Half Baths 1
HOA Y/N Y
Abv Grd Liv Area 2,117
Originating Board BRIGHT
Year Built 2024
Lot Size 2,265 Sqft
Acres 0.05
Lot Dimensions 0.00 x 0.00
Property Description
Patapsco Glen is not only a master-planned community with luxury homes but also boasts resort-style amenities like an onsite swimming pool, clubhouse, playground, dog park, fitness center, and outdoor trails. These elements encourage an active and social lifestyle, and residents can also enjoy close proximity to waterfront recreation. Move-in Ready.
Criteria the owners are looking for in a potential tenant(s).
*A maximum of Two Incomes will be considered.
*No Pets Please.
*Credit Score for all applicants should be 700+
*Owners are looking for a monthly gross income of $9,000+
Location
State MD
County Baltimore
Zoning PDH4
Direction West
Rooms
Main Level Bedrooms 1
Interior
Hot Water Natural Gas
Heating Forced Air
Cooling Central A/C, Ceiling Fan(s)
Flooring Carpet, Hardwood, Luxury Vinyl Plank
Equipment Built-In Microwave, Built-In Range, Dishwasher, Disposal, Dryer - Electric, Energy Efficient Appliances, Exhaust Fan, Icemaker, Oven/Range - Electric, Refrigerator, Stainless Steel Appliances, Stove, Washer, Washer - Front Loading, Washer/Dryer Stacked, Water Heater
Furnishings No
Fireplace N
Appliance Built-In Microwave, Built-In Range, Dishwasher, Disposal, Dryer - Electric, Energy Efficient Appliances, Exhaust Fan, Icemaker, Oven/Range - Electric, Refrigerator, Stainless Steel Appliances, Stove, Washer, Washer - Front Loading, Washer/Dryer Stacked, Water Heater
Heat Source Natural Gas
Laundry Dryer In Unit, Upper Floor, Washer In Unit
Exterior
Parking Features Additional Storage Area, Garage Door Opener, Garage - Front Entry
Garage Spaces 2.0
Utilities Available Natural Gas Available, Phone Available, Sewer Available, Water Available, Electric Available, Cable TV Available
Water Access N
Roof Type Architectural Shingle
Accessibility Level Entry - Main
Attached Garage 1
Total Parking Spaces 2
Garage Y
Building
Story 3
Foundation Slab
Sewer Public Sewer
Water Public
Architectural Style Colonial
Level or Stories 3
Additional Building Above Grade, Below Grade
New Construction Y
Schools
Elementary Schools Dogwood
Middle Schools Windsor Mill
High Schools Woodlawn
School District Baltimore County Public Schools
Others
Pets Allowed N
HOA Fee Include Common Area Maintenance,Trash,Pool(s)
Senior Community No
Tax ID NO TAX RECORD
Ownership Other
SqFt Source Assessor
Miscellaneous HOA/Condo Fee,Trash Removal
Horse Property N








