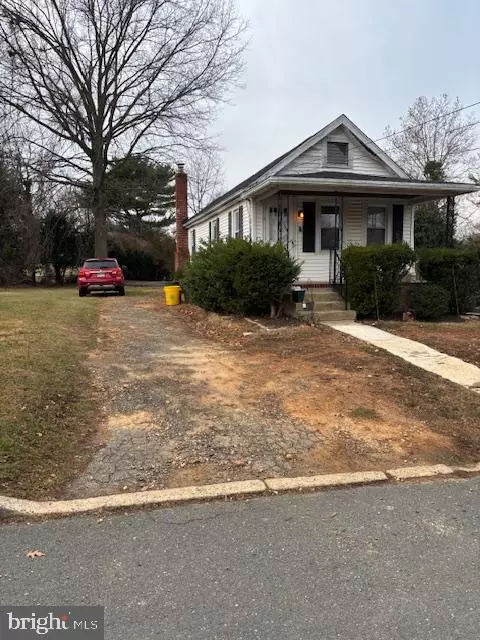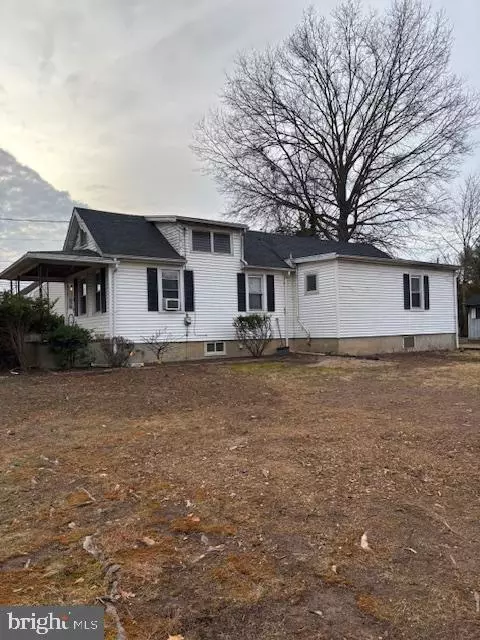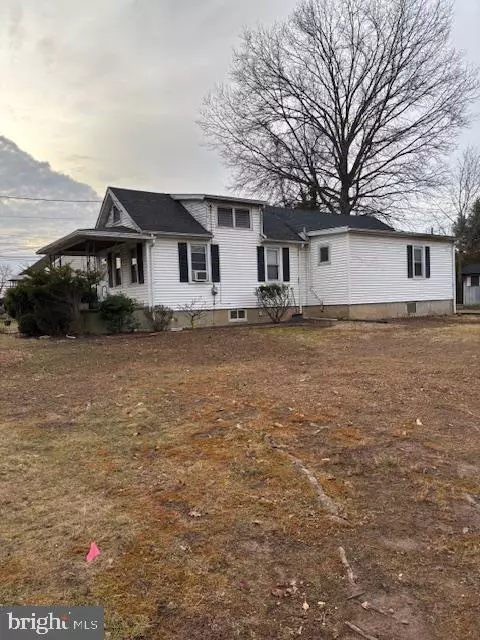11 HEATH ST Trenton, NJ 08638
2 Beds
1 Bath
1,038 SqFt
UPDATED:
12/30/2024 05:37 PM
Key Details
Property Type Single Family Home
Sub Type Detached
Listing Status Active
Purchase Type For Sale
Square Footage 1,038 sqft
Price per Sqft $275
Subdivision Sherbrooke Manor
MLS Listing ID NJME2052552
Style Colonial
Bedrooms 2
Full Baths 1
HOA Y/N N
Abv Grd Liv Area 1,038
Originating Board BRIGHT
Year Built 1915
Annual Tax Amount $5,486
Tax Year 2024
Lot Size 10,000 Sqft
Acres 0.23
Lot Dimensions 100X100
Property Description
Location
State NJ
County Mercer
Area Ewing Twp (21102)
Zoning R-2
Rooms
Other Rooms Living Room, Dining Room, Bedroom 2, Kitchen, Bedroom 1, Bathroom 1
Basement Full
Interior
Hot Water Natural Gas
Heating Radiator
Cooling None
Flooring Carpet, Hardwood
Inclusions Stove, Refrigerator
Furnishings No
Fireplace N
Heat Source Natural Gas
Laundry Basement
Exterior
Garage Spaces 4.0
Fence Partially, Picket
Utilities Available Cable TV Available, Electric Available, Natural Gas Available, Phone, Phone Connected, Sewer Available, Water Available
Water Access N
Roof Type Shingle
Street Surface Black Top
Accessibility None
Road Frontage City/County
Total Parking Spaces 4
Garage N
Building
Lot Description Front Yard, Level, Rear Yard, SideYard(s)
Story 2.5
Foundation Block
Sewer Public Sewer
Water Public
Architectural Style Colonial
Level or Stories 2.5
Additional Building Above Grade, Below Grade
Structure Type Dry Wall
New Construction N
Schools
High Schools Ewing
School District Ewing Township
Others
Pets Allowed N
Senior Community No
Tax ID 02-00189-00160
Ownership Fee Simple
SqFt Source Estimated
Security Features Smoke Detector
Horse Property N
Special Listing Condition Standard







