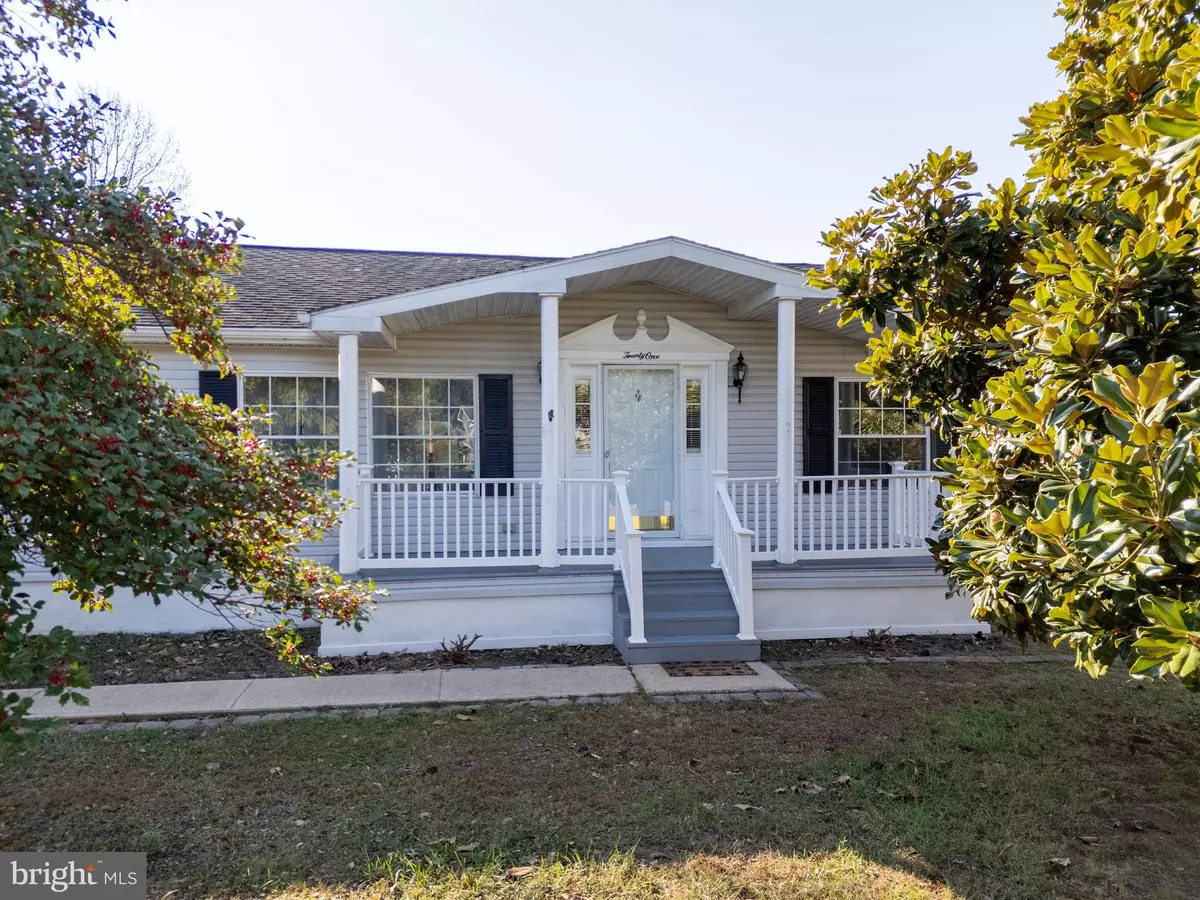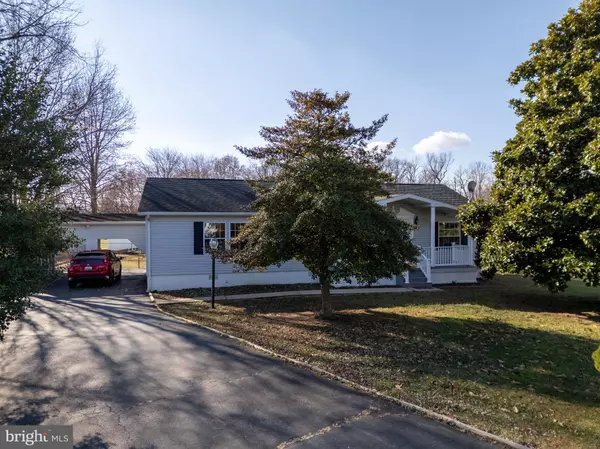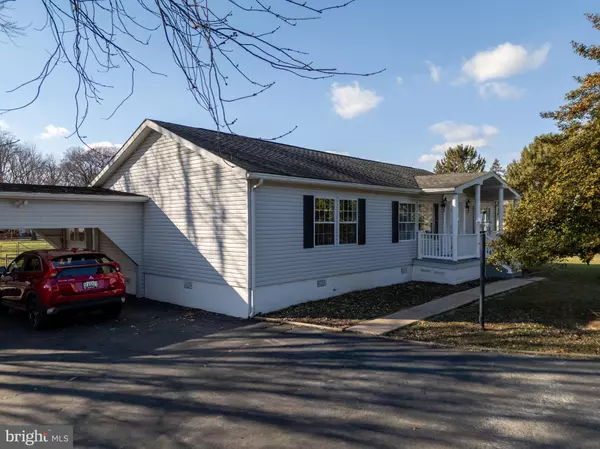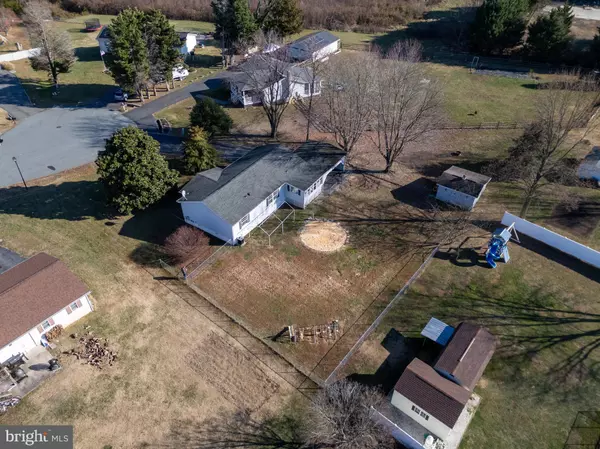21 SILVERKING CT Perryville, MD 21903
3 Beds
2 Baths
1,352 SqFt
UPDATED:
12/08/2024 10:18 PM
Key Details
Property Type Single Family Home
Sub Type Detached
Listing Status Pending
Purchase Type For Sale
Square Footage 1,352 sqft
Price per Sqft $218
Subdivision River View Hills
MLS Listing ID MDCC2015198
Style Ranch/Rambler
Bedrooms 3
Full Baths 2
HOA Y/N N
Abv Grd Liv Area 1,352
Originating Board BRIGHT
Year Built 1981
Annual Tax Amount $3,306
Tax Year 2024
Lot Size 0.555 Acres
Acres 0.56
Property Description
Charming Ranch Home on a Spacious Half-Acre Lot
Welcome to this beautifully maintained ranch-style home offering comfort, convenience, and modern updates. Set on a partially fenced half-acre lot, this property is perfect for those seeking both privacy and accessibility.
3 Generously Sized Bedrooms
2 Full Bathrooms
Brand-New Carpet and Vinyl Flooring
Modern Kitchen with Stainless Steel Appliances
This home features a new front porch and a massive enclosed sun porch in the rear, ideal for year-round relaxation or entertaining. A 2-car plus-sized carport and room for up to 10 off-street parking spaces provide ample parking for vehicles and guests. The backyard also boasts a shed with 110-amp electric service, perfect for a workshop or hobby space.
Conveniently Located:
3.5 miles to I-95 Perryville Exchange, Great Wolf Lodge, and Hollywood Casino
30 minutes to Oxford, PA
3 minutes to Harford County, MD, via the Hatem Bridge
30 minutes to Aberdeen Proving Ground
5 minutes to Perry Point VA Hospital and Perryville Community Park
16 miles to University of Maryland Upper Chesapeake Medical Center
12 miles to Christiana Care Elkton
1.4 miles to a public boat launch and dock
3 minutes to Perryville Public Library
7.3 miles to the Aberdeen Amtrak Station, perfect for commuters
This home offers a rare combination of modern updates, generous space, and a prime location close to parks, medical facilities, and major transportation hubs. Don’t miss your chance to own this gem! Schedule your showing today!
Location
State MD
County Cecil
Zoning R1
Rooms
Other Rooms Living Room, Dining Room, Primary Bedroom, Bedroom 2, Bedroom 3, Kitchen, Screened Porch
Main Level Bedrooms 3
Interior
Interior Features Dining Area, Primary Bath(s), Floor Plan - Open
Hot Water Electric
Heating Heat Pump(s)
Cooling Central A/C, Ceiling Fan(s)
Flooring Carpet, Laminated
Inclusions All Appliances
Equipment Dryer, Microwave, Oven/Range - Electric, Refrigerator, Washer
Furnishings No
Fireplace N
Appliance Dryer, Microwave, Oven/Range - Electric, Refrigerator, Washer
Heat Source Electric
Laundry Main Floor
Exterior
Garage Spaces 12.0
Fence Rear
Utilities Available Electric Available, Multiple Phone Lines
Water Access N
Roof Type Architectural Shingle
Street Surface Black Top
Accessibility None
Road Frontage City/County
Total Parking Spaces 12
Garage N
Building
Story 1
Foundation Block
Sewer Public Sewer
Water Public
Architectural Style Ranch/Rambler
Level or Stories 1
Additional Building Above Grade, Below Grade
Structure Type Vaulted Ceilings
New Construction N
Schools
Elementary Schools Perryville
Middle Schools Perryville
High Schools Perryville
School District Cecil County Public Schools
Others
Pets Allowed Y
Senior Community No
Tax ID 0807033885
Ownership Fee Simple
SqFt Source Assessor
Acceptable Financing Cash, Conventional, FHA, Rural Development, USDA, VA
Horse Property N
Listing Terms Cash, Conventional, FHA, Rural Development, USDA, VA
Financing Cash,Conventional,FHA,Rural Development,USDA,VA
Special Listing Condition Standard
Pets Allowed No Pet Restrictions







