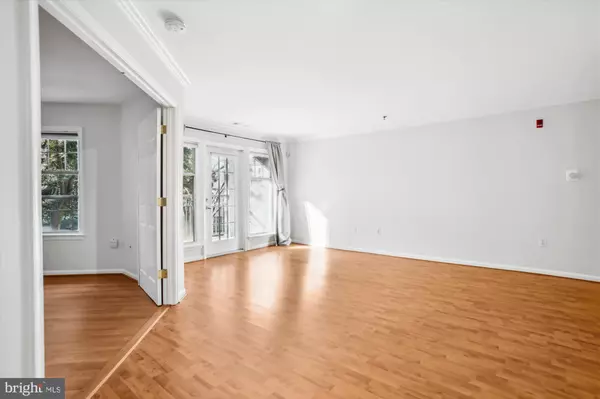5575 SEMINARY RD #201 Falls Church, VA 22041
2 Beds
1 Bath
1,016 SqFt
UPDATED:
12/09/2024 02:35 AM
Key Details
Property Type Condo
Sub Type Condo/Co-op
Listing Status Pending
Purchase Type For Sale
Square Footage 1,016 sqft
Price per Sqft $344
Subdivision Savoy Park Condominiums
MLS Listing ID VAFX2212132
Style Traditional
Bedrooms 2
Full Baths 1
Condo Fees $502/mo
HOA Y/N N
Abv Grd Liv Area 1,016
Originating Board BRIGHT
Year Built 1994
Annual Tax Amount $3,649
Tax Year 2024
Property Description
Location
State VA
County Fairfax
Zoning 402
Rooms
Other Rooms Living Room, Dining Room, Primary Bedroom, Bedroom 2, Kitchen, Bathroom 1
Main Level Bedrooms 2
Interior
Interior Features Elevator, Floor Plan - Open, Walk-in Closet(s), Wood Floors
Hot Water Natural Gas
Heating Forced Air
Cooling Central A/C
Flooring Hardwood, Carpet
Equipment Built-In Microwave, Dishwasher, Disposal, Dryer, Icemaker, Microwave, Stove, Washer, Water Heater
Fireplace N
Appliance Built-In Microwave, Dishwasher, Disposal, Dryer, Icemaker, Microwave, Stove, Washer, Water Heater
Heat Source Natural Gas
Laundry Washer In Unit, Dryer In Unit
Exterior
Exterior Feature Balcony
Parking Features Underground
Garage Spaces 1.0
Amenities Available Pool - Outdoor, Club House, Exercise Room, Extra Storage
Water Access N
Accessibility None
Porch Balcony
Attached Garage 1
Total Parking Spaces 1
Garage Y
Building
Story 1
Unit Features Garden 1 - 4 Floors
Sewer Public Sewer
Water Public
Architectural Style Traditional
Level or Stories 1
Additional Building Above Grade, Below Grade
New Construction N
Schools
Elementary Schools Parklawn
Middle Schools Glasgow
High Schools Justice
School District Fairfax County Public Schools
Others
Pets Allowed Y
HOA Fee Include Sewer,Trash,Water
Senior Community No
Tax ID 0623 15A 0201
Ownership Condominium
Special Listing Condition Standard
Pets Allowed Dogs OK, Cats OK







