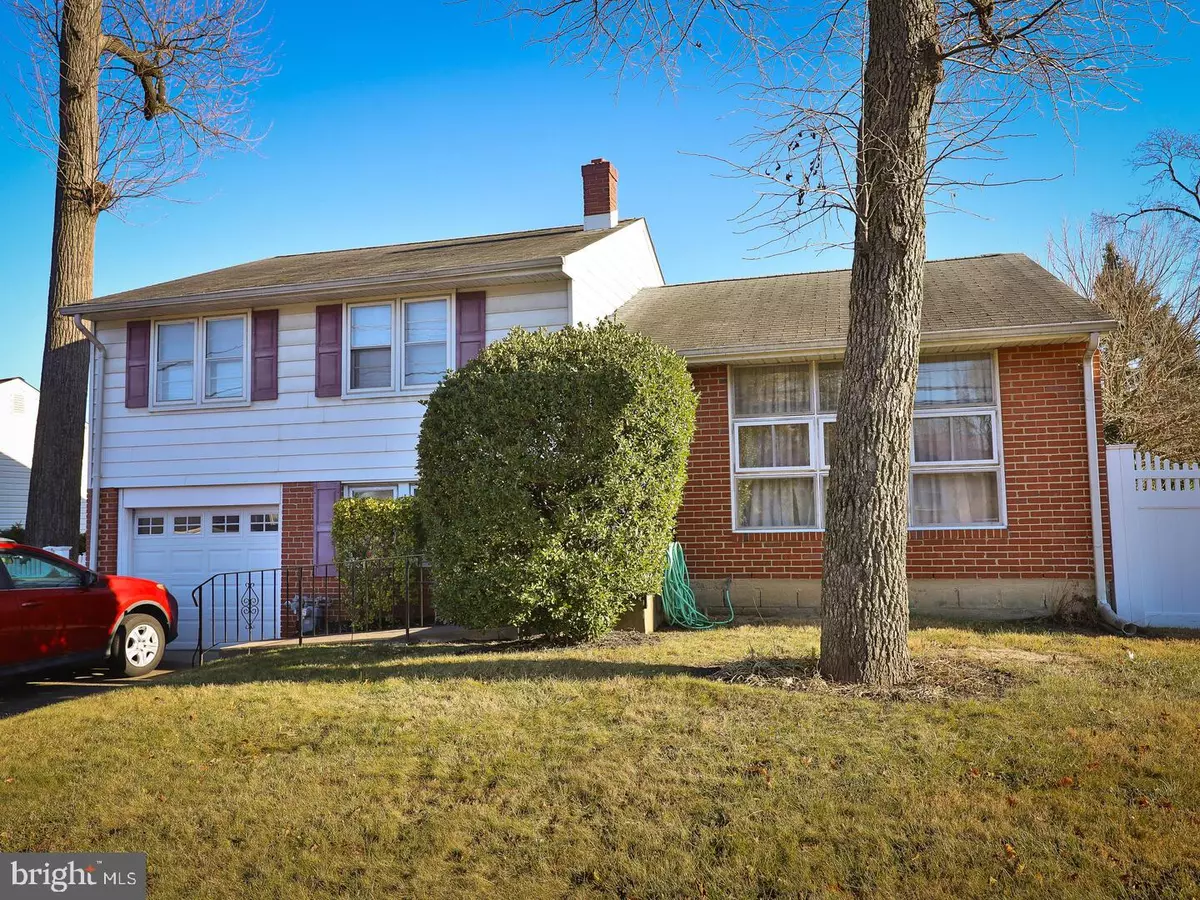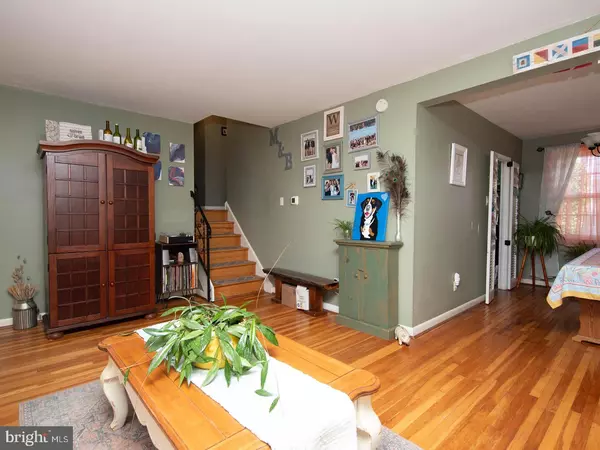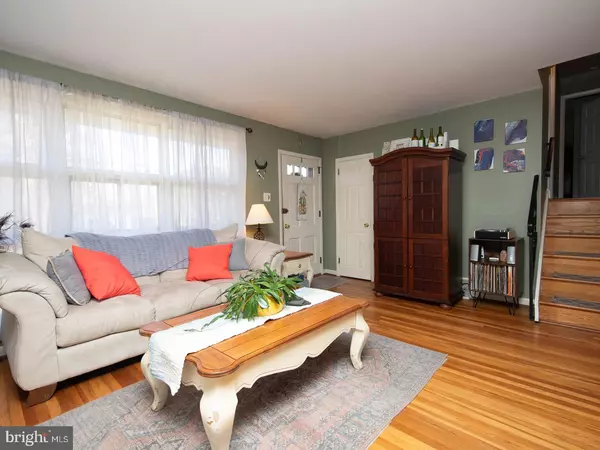
1343 FITZWATERTOWN RD Abington, PA 19001
3 Beds
3 Baths
1,706 SqFt
UPDATED:
12/23/2024 07:31 PM
Key Details
Property Type Single Family Home
Sub Type Detached
Listing Status Active
Purchase Type For Sale
Square Footage 1,706 sqft
Price per Sqft $233
Subdivision Abington Woods
MLS Listing ID PAMC2123806
Style Split Level
Bedrooms 3
Full Baths 1
Half Baths 2
HOA Y/N N
Abv Grd Liv Area 1,706
Originating Board BRIGHT
Year Built 1958
Annual Tax Amount $5,155
Tax Year 2024
Lot Size 6,825 Sqft
Acres 0.16
Lot Dimensions 65 x 105 .15ac 6825 sq ft
Property Description
Location
State PA
County Montgomery
Area Abington Twp (10630)
Zoning H
Direction West
Rooms
Other Rooms Living Room, Dining Room, Primary Bedroom, Bedroom 2, Kitchen, Family Room, Bedroom 1, Laundry, Utility Room, Attic, Half Bath
Interior
Interior Features Attic, Bathroom - Tub Shower, Family Room Off Kitchen, Floor Plan - Open, Formal/Separate Dining Room, Window Treatments, Wood Floors
Hot Water Natural Gas
Heating Forced Air
Cooling Central A/C
Flooring Wood, Vinyl
Inclusions Washer, Dryer and Refrigerator in as is condition
Equipment Dryer, Dryer - Electric, Dryer - Front Loading, Oven/Range - Gas, Refrigerator, Washer, Water Heater
Fireplace N
Appliance Dryer, Dryer - Electric, Dryer - Front Loading, Oven/Range - Gas, Refrigerator, Washer, Water Heater
Heat Source Natural Gas
Laundry Lower Floor
Exterior
Exterior Feature Patio(s)
Parking Features Inside Access, Garage Door Opener
Garage Spaces 3.0
Fence Fully
Utilities Available Cable TV Available, Electric Available, Natural Gas Available, Phone Available
Water Access N
Roof Type Pitched,Shingle
Accessibility None
Porch Patio(s)
Attached Garage 1
Total Parking Spaces 3
Garage Y
Building
Lot Description Level, Front Yard, Rear Yard, SideYard(s)
Story 2
Foundation Block
Sewer Public Sewer
Water Public
Architectural Style Split Level
Level or Stories 2
Additional Building Above Grade
New Construction N
Schools
Elementary Schools Roslyn
Middle Schools Abington Junior High School
High Schools Abington Senior
School District Abington
Others
Senior Community No
Tax ID 30-00-21044-004
Ownership Fee Simple
SqFt Source Estimated
Acceptable Financing Cash, Conventional, FHA, VA
Horse Property N
Listing Terms Cash, Conventional, FHA, VA
Financing Cash,Conventional,FHA,VA
Special Listing Condition Standard








