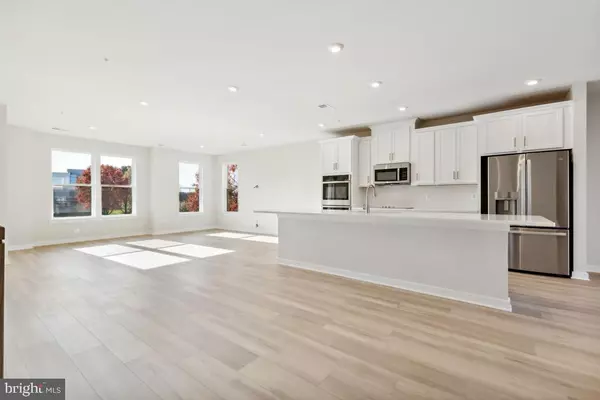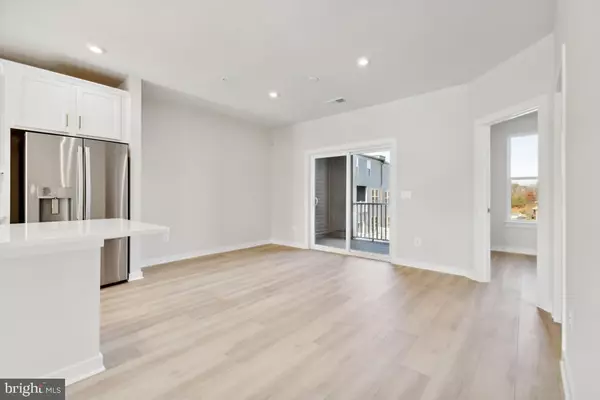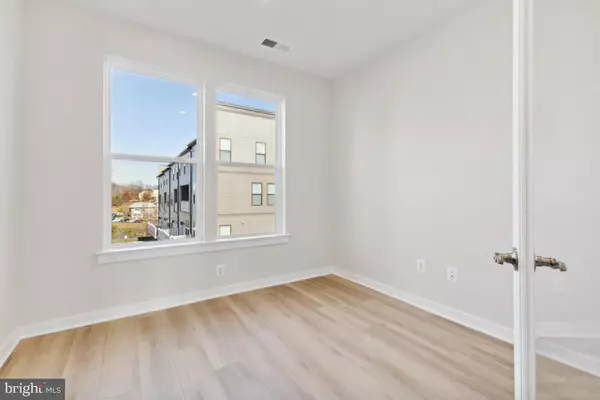
14272 NEWBROOK DR Chantilly, VA 20151
3 Beds
3 Baths
2,450 SqFt
UPDATED:
12/11/2024 08:57 PM
Key Details
Property Type Condo
Sub Type Condo/Co-op
Listing Status Active
Purchase Type For Sale
Square Footage 2,450 sqft
Price per Sqft $310
Subdivision None Available
MLS Listing ID VAFX2211740
Style Contemporary
Bedrooms 3
Full Baths 2
Half Baths 1
Condo Fees $196/mo
HOA Fees $139/mo
HOA Y/N Y
Abv Grd Liv Area 2,450
Originating Board BRIGHT
Year Built 2024
Tax Year 2024
Property Description
Retreat to the upper level where the spacious owner’s suite boasts an en-suite bathroom and a generous walk-in closet. Two additional bedrooms, alongside a full hall bath with double sinks, ensure ample space for family and guests. The highlight of this home is the expansive 900-square-foot rooftop terrace, perfect for outdoor gatherings and sun-soaked relaxation.
Convenience is key with easy access to major commuter routes, Dulles Airport, shopping, dining, and entertainment options. Revel in the vibrant community atmosphere with nearby favorites like Lazy Dog Restaurant & Bar, Wegmans for groceries, and Peet's for a morning coffee. Explore lush trails in Westfields' parks and greenspaces right from your doorstep.
Experience the perfect blend of sophisticated living and unbeatable convenience in your new home! Seeing is believing!
Location
State VA
County Fairfax
Zoning PDH-16
Rooms
Other Rooms Dining Room, Kitchen, Family Room, Foyer, Laundry, Office
Interior
Hot Water 60+ Gallon Tank, Electric
Heating Central, Energy Star Heating System
Cooling Central A/C, Programmable Thermostat, Energy Star Cooling System, Heat Pump(s)
Equipment Built-In Microwave, Cooktop, Dishwasher, Disposal, Icemaker, Oven - Double, Oven - Wall, Refrigerator, Stainless Steel Appliances, Water Heater
Furnishings No
Fireplace N
Appliance Built-In Microwave, Cooktop, Dishwasher, Disposal, Icemaker, Oven - Double, Oven - Wall, Refrigerator, Stainless Steel Appliances, Water Heater
Heat Source Electric
Exterior
Exterior Feature Terrace
Parking Features Garage - Rear Entry, Garage Door Opener
Garage Spaces 1.0
Amenities Available Bike Trail, Jog/Walk Path, Tot Lots/Playground
Water Access N
Accessibility None
Porch Terrace
Attached Garage 1
Total Parking Spaces 1
Garage Y
Building
Story 2
Foundation Slab
Sewer Public Sewer
Water Public
Architectural Style Contemporary
Level or Stories 2
Additional Building Above Grade
New Construction Y
Schools
Elementary Schools Cub Run
Middle Schools Franklin
High Schools Chantilly
School District Fairfax County Public Schools
Others
Pets Allowed Y
HOA Fee Include Water,Sewer,Insurance,Ext Bldg Maint,Snow Removal,Trash,Common Area Maintenance,Lawn Maintenance
Senior Community No
Tax ID NO TAX RECORD
Ownership Condominium
Special Listing Condition Standard
Pets Allowed Cats OK, Dogs OK








