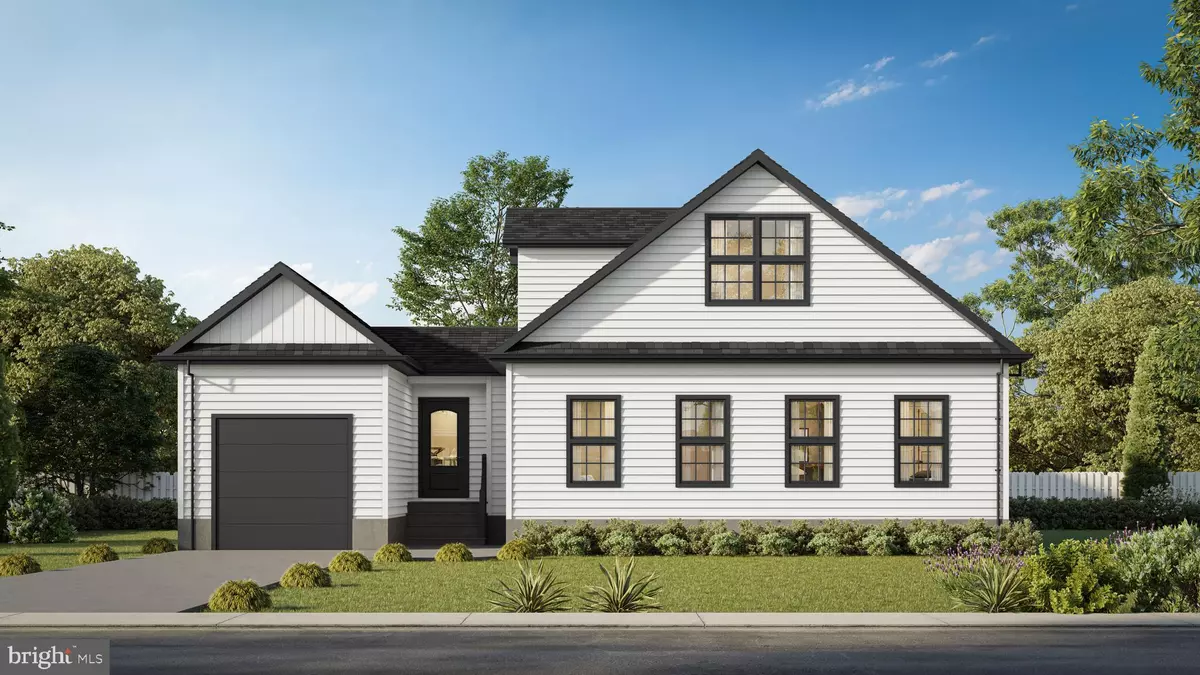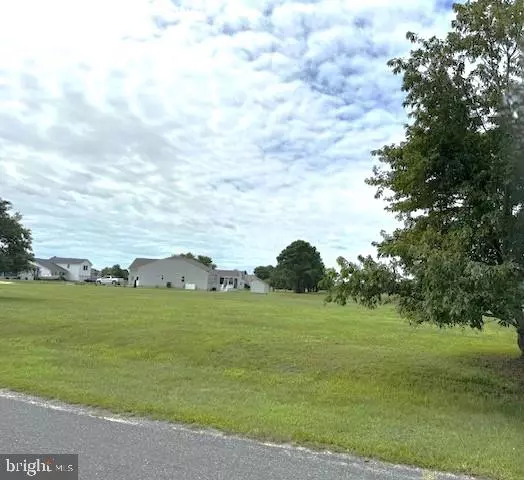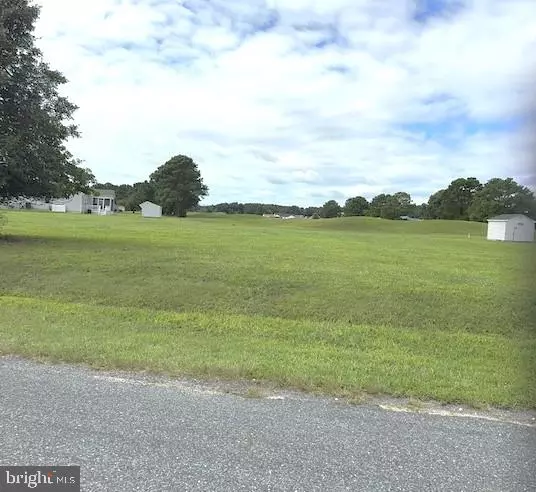LOT 295 NAVIGATOR DR Greenbackville, VA 23356
3 Beds
3 Baths
1,732 SqFt
UPDATED:
11/26/2024 03:25 PM
Key Details
Property Type Single Family Home
Sub Type Detached
Listing Status Active
Purchase Type For Sale
Square Footage 1,732 sqft
Price per Sqft $212
Subdivision Captain'S Cove
MLS Listing ID VAAC2001498
Style Colonial
Bedrooms 3
Full Baths 2
Half Baths 1
HOA Fees $1,874/ann
HOA Y/N Y
Abv Grd Liv Area 1,732
Originating Board BRIGHT
Annual Tax Amount $99
Tax Year 2024
Lot Size 0.258 Acres
Acres 0.26
Property Description
Location
State VA
County Accomack
Zoning RESIDENTIAL
Rooms
Other Rooms Living Room, Dining Room, Primary Bedroom, Bedroom 2, Bedroom 3, Kitchen, Foyer, Loft, Utility Room, Primary Bathroom, Full Bath
Main Level Bedrooms 1
Interior
Interior Features Bathroom - Stall Shower, Bathroom - Tub Shower, Carpet, Combination Kitchen/Dining, Dining Area, Entry Level Bedroom, Family Room Off Kitchen, Floor Plan - Open, Kitchen - Island, Primary Bath(s), Walk-in Closet(s)
Hot Water Electric
Heating Heat Pump(s)
Cooling Central A/C
Flooring Carpet, Vinyl
Inclusions Range, Microwave, Dishwasher, Refrigerator, Washer, Dryer
Equipment Washer, Dryer, Refrigerator, Stove, Microwave, Dishwasher
Fireplace N
Window Features Double Hung
Appliance Washer, Dryer, Refrigerator, Stove, Microwave, Dishwasher
Heat Source Electric
Laundry Main Floor
Exterior
Exterior Feature Deck(s), Porch(es), Enclosed
Garage Spaces 1.0
Amenities Available Boat Ramp, Common Grounds, Community Center, Exercise Room, Fitness Center, Library, Marina/Marina Club, Meeting Room, Picnic Area, Pool - Indoor, Pool - Outdoor, Putting Green, Tennis Courts, Tot Lots/Playground
Water Access N
View Golf Course
Roof Type Architectural Shingle
Street Surface Paved
Accessibility None
Porch Deck(s), Porch(es), Enclosed
Total Parking Spaces 1
Garage N
Building
Lot Description Cleared
Story 2
Foundation Crawl Space
Sewer No Septic System, Perc Approved Septic
Water Community
Architectural Style Colonial
Level or Stories 2
Additional Building Above Grade, Below Grade
Structure Type Dry Wall
New Construction Y
Schools
Elementary Schools Kegotank
Middle Schools Arcadia
High Schools Arcadia
School District Accomack County Public Schools
Others
Senior Community No
Tax ID 005-A2-01-00-0295-00
Ownership Fee Simple
SqFt Source Assessor
Acceptable Financing Cash, Conventional, VA, FHA
Listing Terms Cash, Conventional, VA, FHA
Financing Cash,Conventional,VA,FHA
Special Listing Condition Standard







