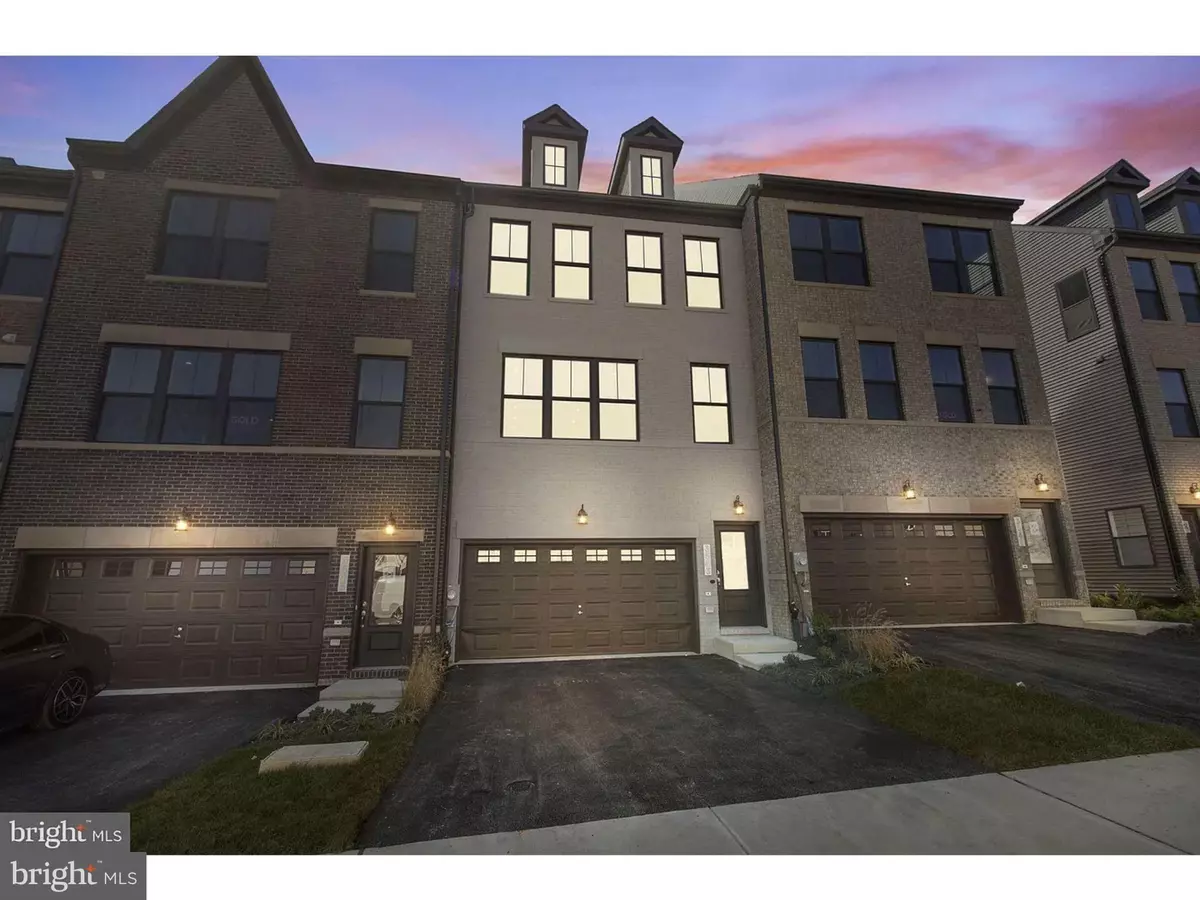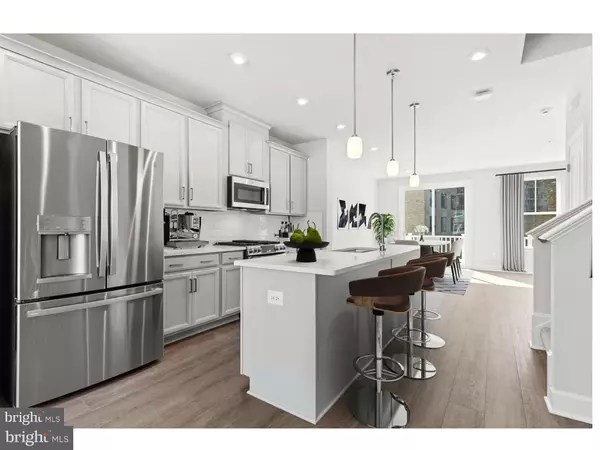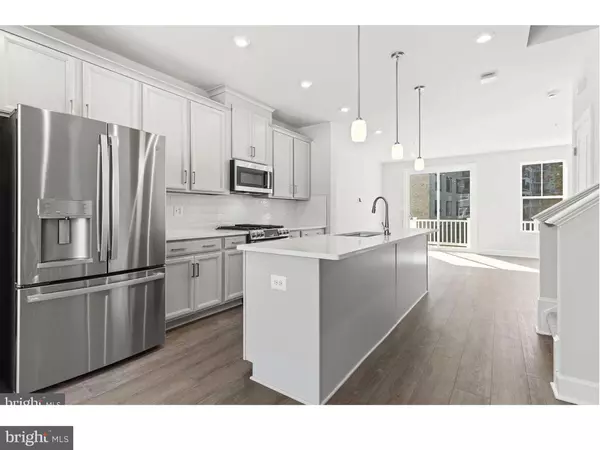3543 STELLA BLUE DR Hyattsville, MD 20782
3 Beds
5 Baths
2,615 SqFt
UPDATED:
12/21/2024 10:03 AM
Key Details
Property Type Townhouse
Sub Type Interior Row/Townhouse
Listing Status Active
Purchase Type For Sale
Square Footage 2,615 sqft
Price per Sqft $248
Subdivision Gateway West
MLS Listing ID MDPG2133814
Style Colonial
Bedrooms 3
Full Baths 3
Half Baths 2
HOA Fees $58/mo
HOA Y/N Y
Abv Grd Liv Area 2,615
Originating Board BRIGHT
Year Built 2023
Annual Tax Amount $9,262
Tax Year 2024
Property Description
The thoughtfully designed interior is bright and open, with a spacious living area on the main floor that's perfect for entertaining. The modern kitchen is a chef's dream, boasting premium appliances, a large center island, and generous counter space. Upstairs, the primary suite provides a relaxing retreat with an en-suite bath, while two additional bedrooms offer comfort and privacy for family or guests. The finished basement and fourth-floor loft provide flexible spaces for a home office, media room, or whatever suits your lifestyle.
Perfectly located near Washington, D.C., this home combines convenience with the charm of a vibrant community. Gateway West offers walking trails, parks, and outdoor spaces, while shopping, dining, and entertainment options are just moments away.
Don't miss out on this rare opportunity to own one of the most spacious and feature-rich homes in the neighborhood. Schedule your private tour today and make this exceptional property yours!
Location
State MD
County Prince Georges
Rooms
Basement Daylight, Full
Interior
Interior Features Combination Kitchen/Dining, Dining Area, Floor Plan - Open
Hot Water 60+ Gallon Tank
Heating Forced Air
Cooling Central A/C
Flooring Luxury Vinyl Tile
Equipment Dishwasher, Disposal, Exhaust Fan, Microwave, Oven/Range - Gas, Refrigerator
Fireplace N
Window Features Double Pane,Low-E,Screens
Appliance Dishwasher, Disposal, Exhaust Fan, Microwave, Oven/Range - Gas, Refrigerator
Heat Source Natural Gas
Laundry Main Floor
Exterior
Exterior Feature Balconies- Multiple
Parking Features Garage - Front Entry
Garage Spaces 2.0
Utilities Available Cable TV Available, Multiple Phone Lines, Under Ground
Amenities Available Common Grounds, Jog/Walk Path, Tot Lots/Playground
Water Access N
Roof Type Shingle
Accessibility None
Porch Balconies- Multiple
Attached Garage 2
Total Parking Spaces 2
Garage Y
Building
Story 4
Foundation Slab
Sewer Public Sewer
Water Public
Architectural Style Colonial
Level or Stories 4
Additional Building Above Grade, Below Grade
Structure Type 9'+ Ceilings
New Construction N
Schools
School District Prince George'S County Public Schools
Others
HOA Fee Include Lawn Care Front,Snow Removal,Trash
Senior Community No
Tax ID 17175686503
Ownership Other
Acceptable Financing Conventional, FHA, VA
Listing Terms Conventional, FHA, VA
Financing Conventional,FHA,VA
Special Listing Condition Standard







