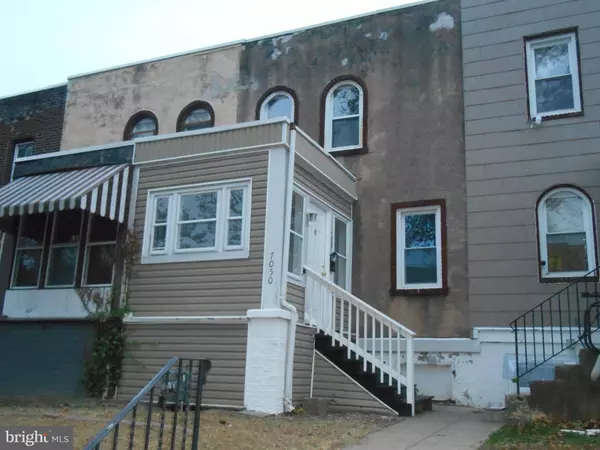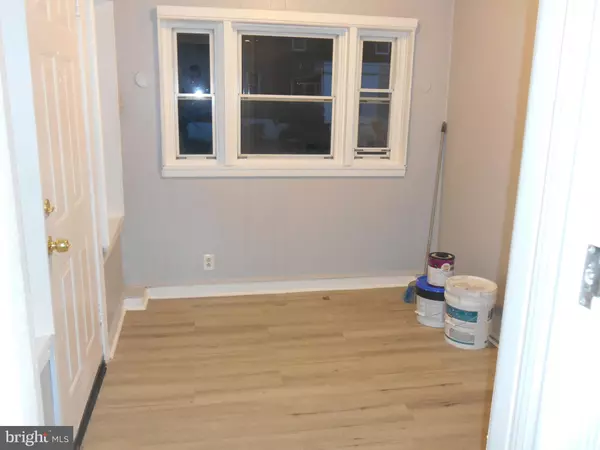
7050 CLINTON RD Upper Darby, PA 19082
2 Beds
1 Bath
850 SqFt
UPDATED:
12/18/2024 02:19 PM
Key Details
Property Type Townhouse
Sub Type Interior Row/Townhouse
Listing Status Active
Purchase Type For Sale
Square Footage 850 sqft
Price per Sqft $187
Subdivision Stonehurst
MLS Listing ID PADE2079728
Style AirLite
Bedrooms 2
Full Baths 1
HOA Y/N N
Abv Grd Liv Area 850
Originating Board BRIGHT
Year Built 1930
Annual Tax Amount $2,482
Tax Year 2023
Lot Size 1,307 Sqft
Acres 0.03
Lot Dimensions 16.00 x 70.00
Property Description
This home is perfectly situated near local green spaces and recreational opportunities, including nearby parks and community amenities. Special financing is available with discounted interest rates, reduced fees, and potential grant monies—making homeownership more affordable than ever!
Don't miss this opportunity. Schedule your showing today!
Location
State PA
County Delaware
Area Upper Darby Twp (10416)
Zoning RESIDENTIAL
Rooms
Basement Outside Entrance, Poured Concrete, Rear Entrance, Garage Access
Interior
Interior Features Carpet, Dining Area, Floor Plan - Traditional
Hot Water Natural Gas
Heating Hot Water
Cooling None
Inclusions negotiable
Equipment Oven/Range - Gas
Fireplace N
Appliance Oven/Range - Gas
Heat Source Natural Gas
Laundry Basement
Exterior
Parking Features Built In, Inside Access
Garage Spaces 1.0
Water Access N
Accessibility None
Attached Garage 1
Total Parking Spaces 1
Garage Y
Building
Story 2
Foundation Concrete Perimeter
Sewer Public Sewer
Water Public
Architectural Style AirLite
Level or Stories 2
Additional Building Above Grade, Below Grade
New Construction N
Schools
School District Upper Darby
Others
Senior Community No
Tax ID 16-02-00433-00
Ownership Fee Simple
SqFt Source Assessor
Acceptable Financing Cash, FHA, Conventional, PHFA, VA, Other
Listing Terms Cash, FHA, Conventional, PHFA, VA, Other
Financing Cash,FHA,Conventional,PHFA,VA,Other
Special Listing Condition Standard








