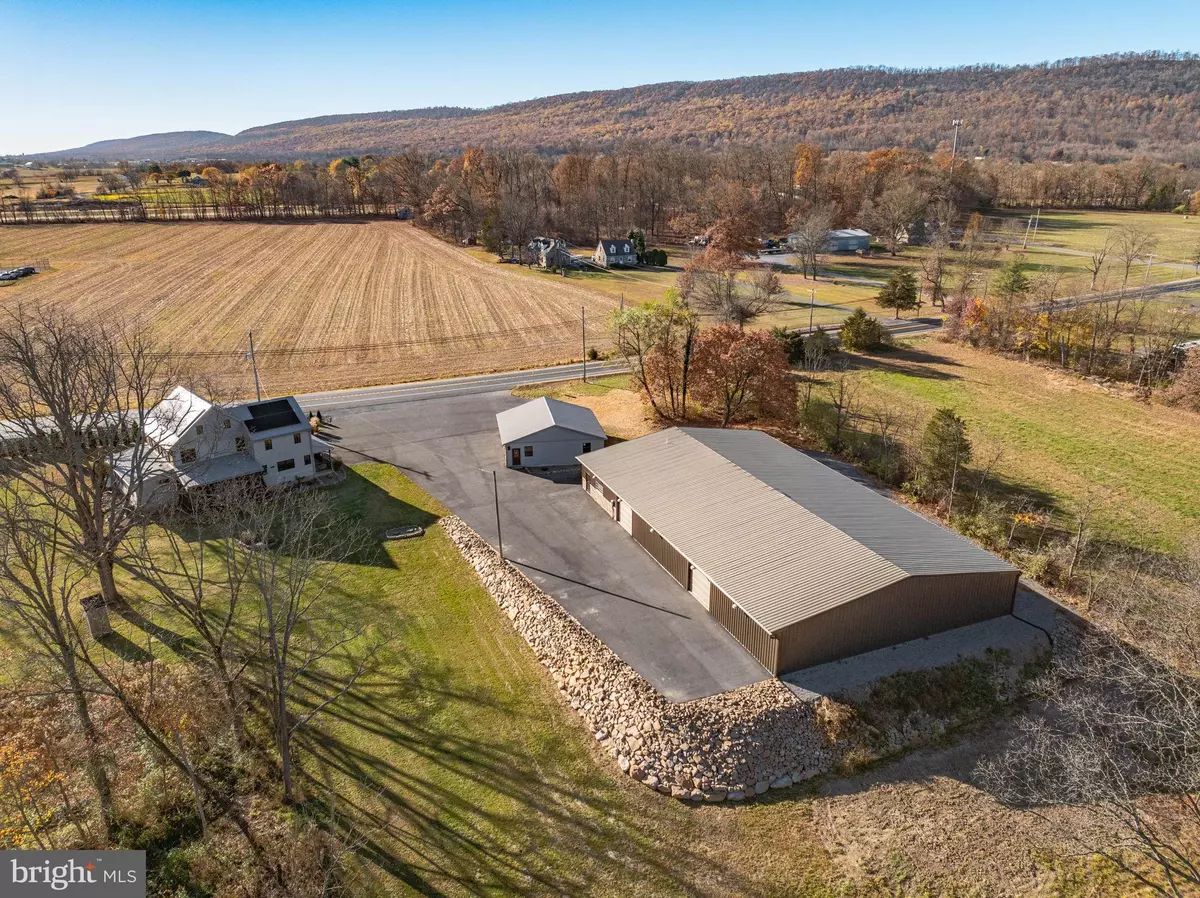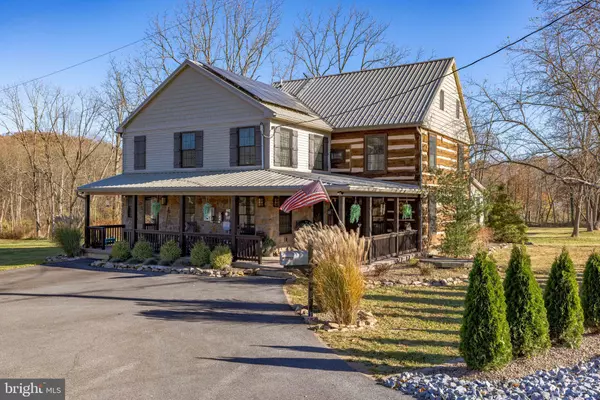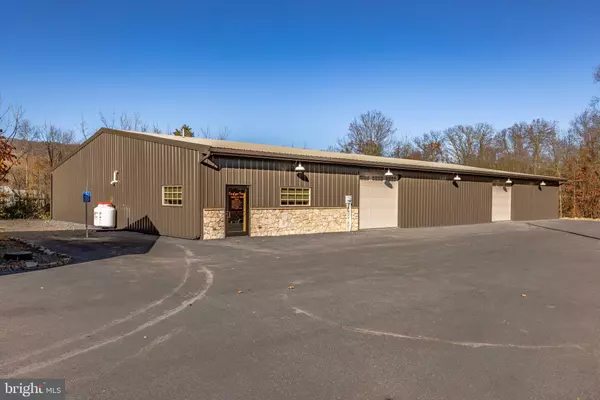3204-72 STATE ROUTE 72 Jonestown, PA 17038
4 Beds
2 Baths
2,804 SqFt
UPDATED:
11/27/2024 01:28 PM
Key Details
Property Type Single Family Home
Sub Type Detached
Listing Status Active
Purchase Type For Sale
Square Footage 2,804 sqft
Price per Sqft $463
Subdivision Union Township
MLS Listing ID PALN2017638
Style Other
Bedrooms 4
Full Baths 2
HOA Y/N N
Abv Grd Liv Area 2,804
Originating Board BRIGHT
Year Built 1865
Annual Tax Amount $9,343
Tax Year 2024
Lot Size 8.900 Acres
Acres 8.9
Property Description
The interior of the home boasts exposed original beams with new chinking and new drywall, while the custom-made solid wood 42" Alder front door makes a stunning first impression. Inside, you’ll find a fully updated kitchen with Kraftmaid cabinets, quartz countertops, a center island, and high-end Samsung stainless steel appliances, as well as a custom-built wood 2-person desk and solid wood bookcases in the loft. The spacious living room with is enhanced by a new propane fireplace, adding warmth and comfort to the space. The home features a new on-demand propane water heating system, a new electrical panel and wiring, new plumbing with PEX tubing, new flooring, all-new windows, and solid wood interior doors throughout. The bathrooms have been completely updated with modern fixtures, including a luxurious new double tile shower and whirlpool double tub. The master suite features a walk-in closet, and there is ample closet space throughout the home, including huge closets on the first and second floors. For year-round enjoyment, the enclosed 3-season porch includes custom folding tinted blinds, providing a perfect spot to relax.
The home has been upgraded with modern systems, including a new central air and heating system, a new metal roof, and all-new siding for long-lasting durability. The two-year-old blacktop driveway leads to a newly remodeled 36' x 36' 3-car garage with commercial-grade electric wiring, new doors, and Genie openers. Adjacent to the home is a 120' x 70' commercial steel building with underground utilities, radiant floor heating, office space, utility rooms, a work area, a showroom, and a bathroom. Currently zoned for use as a state and township-approved classic car dealership, the building can be maintained for its current purpose or repurposed to fit the buyer's needs. The property is supplied by two working 1800s hand-dug wells, both updated with modern plumbing—one servicing the house and the other the commercial garage. The entire property offers incredible potential for residential or commercial use, with the flexibility to continue the current business operation or transform the space into something entirely new.
Conveniently located near I-81 and I-78, this home provides both privacy and accessibility, offering a rare opportunity to own a historic home with all the amenities and infrastructure needed for modern living. Whether you're looking for a unique residence or a versatile business space, this one-of-a-kind property is a must-see.
Location
State PA
County Lebanon
Area Union Twp (13233)
Zoning R-1 RES.
Rooms
Other Rooms Living Room, Dining Room, Bedroom 2, Bedroom 3, Bedroom 4, Kitchen, Family Room, Bedroom 1, Laundry, Bathroom 2, Attic, Half Bath
Basement Other
Main Level Bedrooms 1
Interior
Interior Features Formal/Separate Dining Room, Attic, Bathroom - Jetted Tub, Bathroom - Walk-In Shower, Carpet, Exposed Beams, Kitchen - Island, Walk-in Closet(s)
Hot Water Propane
Heating Heat Pump(s)
Cooling Central A/C
Fireplaces Number 1
Fireplaces Type Gas/Propane, Stone
Inclusions All kitchen appliances, washer and dryer - as is condition with no monetary value
Fireplace Y
Heat Source Electric, Propane - Leased
Laundry Main Floor
Exterior
Exterior Feature Porch(es)
Parking Features Additional Storage Area, Oversized
Garage Spaces 20.0
Amenities Available None
Water Access N
Roof Type Metal
Accessibility None
Porch Porch(es)
Road Frontage Public
Total Parking Spaces 20
Garage Y
Building
Lot Description Adjoins - Game Land, Backs to Trees, Hunting Available, Landscaping
Story 2
Foundation Stone, Wood
Sewer On Site Septic
Water Well
Architectural Style Other
Level or Stories 2
Additional Building Above Grade, Below Grade
New Construction N
Schools
School District Northern Lebanon
Others
HOA Fee Include None
Senior Community No
Tax ID 33-2312801-413582-0000
Ownership Fee Simple
SqFt Source Estimated
Special Listing Condition Standard







