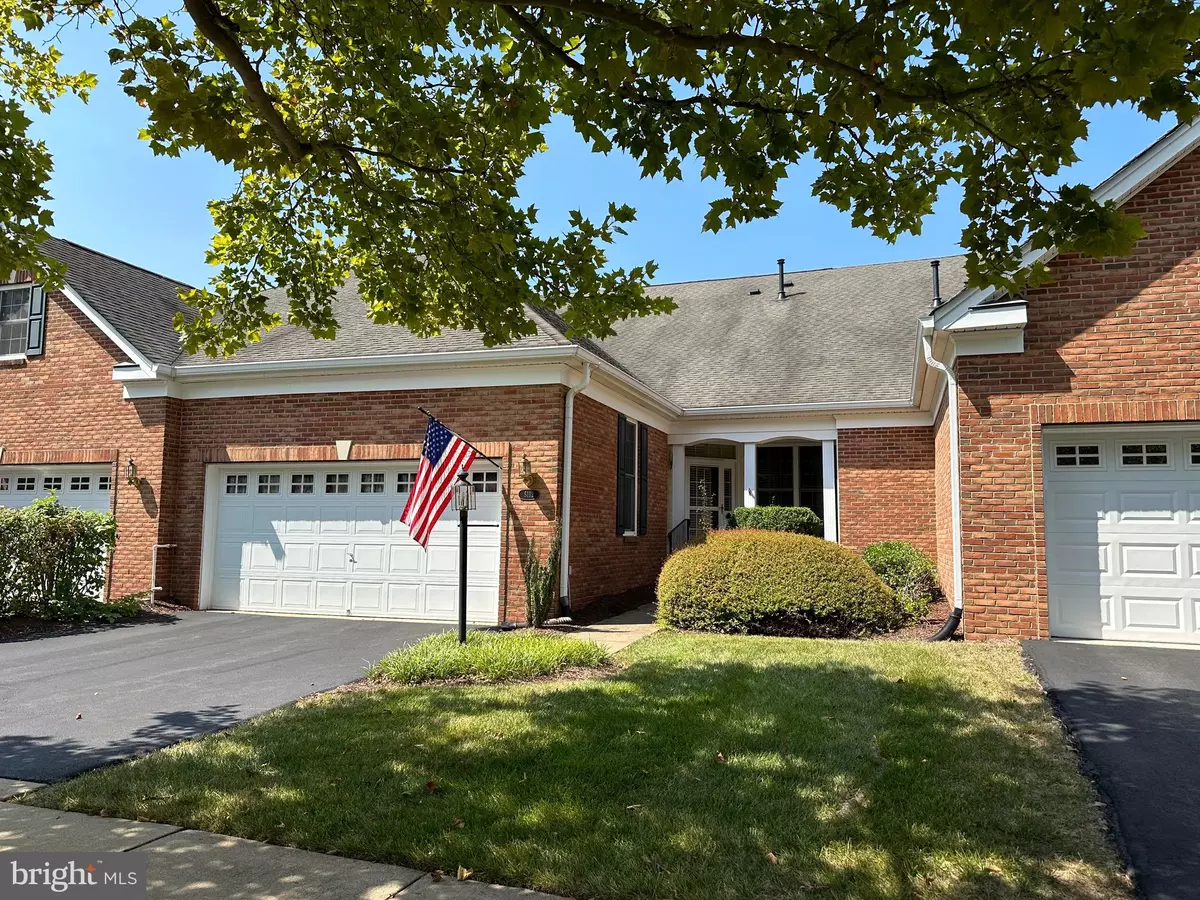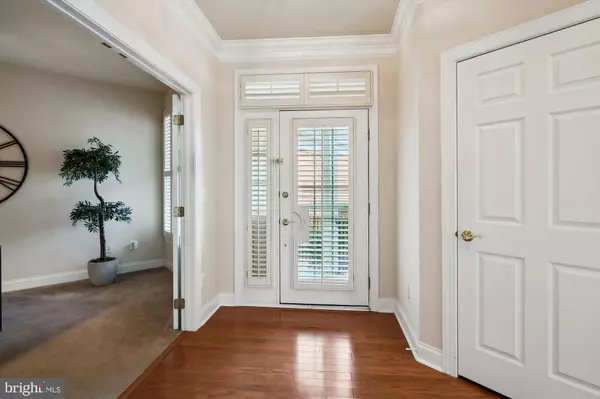
5112 CURRAN CREEK DR Haymarket, VA 20169
3 Beds
3 Baths
2,358 SqFt
UPDATED:
12/23/2024 03:43 PM
Key Details
Property Type Townhouse
Sub Type Interior Row/Townhouse
Listing Status Active
Purchase Type For Sale
Square Footage 2,358 sqft
Price per Sqft $286
Subdivision Regency At Dominion Valley
MLS Listing ID VAPW2081436
Style Colonial
Bedrooms 3
Full Baths 3
HOA Fees $539/mo
HOA Y/N Y
Abv Grd Liv Area 2,358
Originating Board BRIGHT
Year Built 2007
Annual Tax Amount $5,430
Tax Year 2024
Lot Size 3,916 Sqft
Acres 0.09
Property Description
Enjoy an active and vibrant lifestyle in this sought-after community with top-notch amenities such as a clubhouse, dog park, fitness center, gated community, golf course membership available, jog/walk path, meeting room, indoor and outdoor pools, putting green and tennis courts. Make this your next chapter in comfort and style!
Location
State VA
County Prince William
Zoning RPC
Rooms
Other Rooms Living Room, Dining Room, Primary Bedroom, Bedroom 2, Bedroom 3, Kitchen, Breakfast Room, Other
Main Level Bedrooms 2
Interior
Interior Features Attic, Breakfast Area, Kitchen - Gourmet, Dining Area
Hot Water Natural Gas
Heating Forced Air
Cooling Central A/C
Equipment Built-In Microwave, Dryer, Washer, Dishwasher, Disposal, Refrigerator, Icemaker, Stove
Furnishings No
Fireplace N
Appliance Built-In Microwave, Dryer, Washer, Dishwasher, Disposal, Refrigerator, Icemaker, Stove
Heat Source Natural Gas
Exterior
Parking Features Garage - Front Entry, Garage Door Opener
Garage Spaces 2.0
Amenities Available Club House, Dog Park, Fitness Center, Gated Community, Golf Course Membership Available, Jog/Walk Path, Meeting Room, Pool - Indoor, Pool - Outdoor, Putting Green, Tennis Courts
Water Access N
Accessibility None
Attached Garage 2
Total Parking Spaces 2
Garage Y
Building
Story 2
Foundation Slab
Sewer Public Sewer
Water Public
Architectural Style Colonial
Level or Stories 2
Additional Building Above Grade, Below Grade
New Construction N
Schools
School District Prince William County Public Schools
Others
HOA Fee Include Cable TV,Common Area Maintenance,High Speed Internet,Lawn Maintenance,Snow Removal,Trash
Senior Community Yes
Age Restriction 55
Tax ID 7299-72-1373
Ownership Fee Simple
SqFt Source Assessor
Horse Property N
Special Listing Condition Standard








