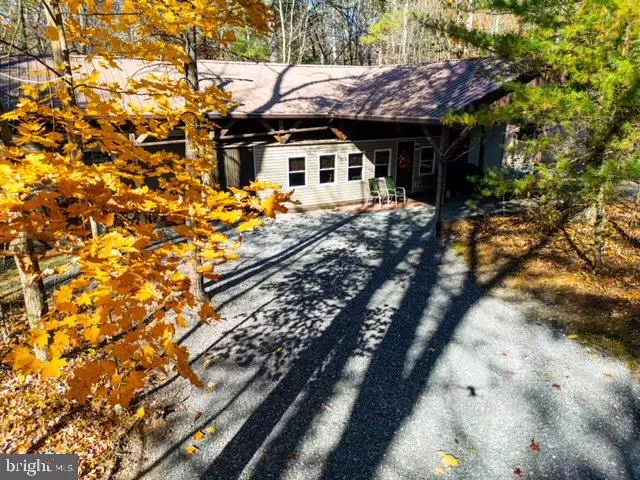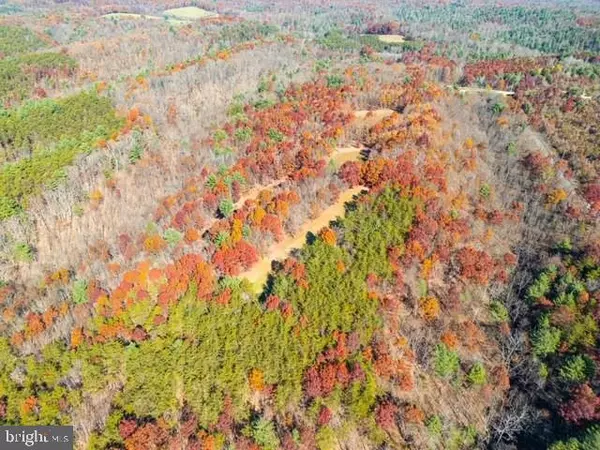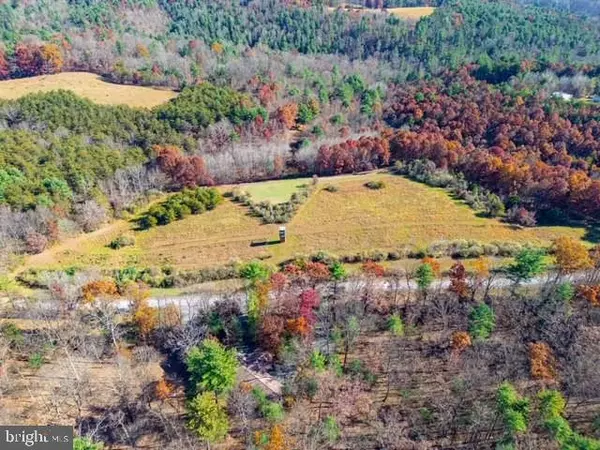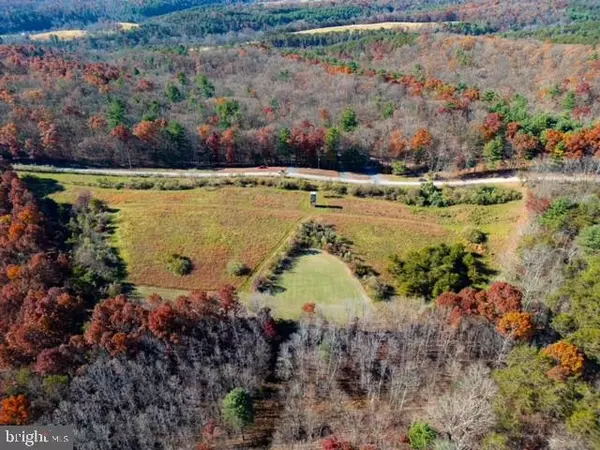
2228 BUCK RD Harrisonville, PA 17228
3 Beds
2 Baths
1,500 SqFt
UPDATED:
12/16/2024 07:21 PM
Key Details
Property Type Manufactured Home
Sub Type Manufactured
Listing Status Under Contract
Purchase Type For Sale
Square Footage 1,500 sqft
Price per Sqft $490
Subdivision None Available
MLS Listing ID PAFU2001404
Style Ranch/Rambler
Bedrooms 3
Full Baths 2
HOA Y/N N
Abv Grd Liv Area 1,500
Originating Board BRIGHT
Year Built 2021
Annual Tax Amount $1,668
Tax Year 2024
Lot Size 83.390 Acres
Acres 83.39
Property Description
Location
State PA
County Fulton
Area Licking Creek Twp (14606)
Zoning A
Rooms
Other Rooms Primary Bedroom, Sitting Room, Kitchen, Family Room, Bedroom 1, Bathroom 1, Bathroom 2, Primary Bathroom
Main Level Bedrooms 3
Interior
Interior Features Bar, Bathroom - Walk-In Shower, Butlers Pantry, Ceiling Fan(s), Chair Railings, Combination Kitchen/Living, Combination Kitchen/Dining, Crown Moldings, Family Room Off Kitchen, Floor Plan - Open, Kitchen - Eat-In, Kitchen - Island, Pantry, Primary Bath(s), Stove - Wood, Upgraded Countertops, Walk-in Closet(s), Wet/Dry Bar, Window Treatments
Hot Water Electric
Heating Programmable Thermostat, Wood Burn Stove, Other
Cooling Central A/C
Flooring Luxury Vinyl Plank, Vinyl
Fireplaces Number 2
Fireplaces Type Electric, Flue for Stove, Wood
Equipment Built-In Microwave, Dishwasher, Disposal, Dryer, Dryer - Electric, Dryer - Front Loading, Energy Efficient Appliances, Exhaust Fan, Extra Refrigerator/Freezer, Freezer, Icemaker, Microwave, Oven - Self Cleaning, Oven/Range - Electric, Refrigerator, Stainless Steel Appliances, Stove, Washer - Front Loading, Water Dispenser, Water Heater
Furnishings Yes
Fireplace Y
Window Features Double Hung,Double Pane,Energy Efficient,Insulated,Screens,Vinyl Clad
Appliance Built-In Microwave, Dishwasher, Disposal, Dryer, Dryer - Electric, Dryer - Front Loading, Energy Efficient Appliances, Exhaust Fan, Extra Refrigerator/Freezer, Freezer, Icemaker, Microwave, Oven - Self Cleaning, Oven/Range - Electric, Refrigerator, Stainless Steel Appliances, Stove, Washer - Front Loading, Water Dispenser, Water Heater
Heat Source Propane - Owned
Laundry Main Floor, Washer In Unit, Dryer In Unit
Exterior
Exterior Feature Breezeway, Patio(s)
Garage Spaces 1.0
Utilities Available Cable TV Available, Phone Available, Propane
Water Access N
View Creek/Stream, Trees/Woods
Roof Type Architectural Shingle
Street Surface Gravel,Stone,Other
Accessibility 2+ Access Exits, 32\"+ wide Doors, 36\"+ wide Halls, Accessible Switches/Outlets, Doors - Lever Handle(s), Doors - Swing In, Level Entry - Main, Low Bathroom Mirrors, Low Closet Rods, No Stairs, Other
Porch Breezeway, Patio(s)
Road Frontage Boro/Township
Total Parking Spaces 1
Garage N
Building
Lot Description Additional Lot(s), Corner, Subdivision Possible, Partly Wooded, Adjoins - Open Space, Landscaping, Road Frontage, Trees/Wooded, Rural, Secluded, Vegetation Planting, Year Round Access, Backs to Trees, Private, Hunting Available, Sloping, Other, Cleared, Stream/Creek
Story 1
Foundation Block, Permanent, Pilings, Other
Sewer Mound System, Septic Pump
Water Well
Architectural Style Ranch/Rambler
Level or Stories 1
Additional Building Above Grade, Below Grade
New Construction N
Schools
Elementary Schools Mcconnellsburg
Middle Schools Mcconnellsburg
High Schools Mcconnellsburg
School District Central Fulton
Others
Pets Allowed Y
Senior Community No
Tax ID 06-12-017E-000
Ownership Fee Simple
SqFt Source Estimated
Security Features Smoke Detector,24 hour security,Electric Alarm,Carbon Monoxide Detector(s),Exterior Cameras,Monitored,Surveillance Sys,Motion Detectors,Security System
Acceptable Financing Conventional, Cash
Horse Property N
Listing Terms Conventional, Cash
Financing Conventional,Cash
Special Listing Condition Standard
Pets Allowed No Pet Restrictions








