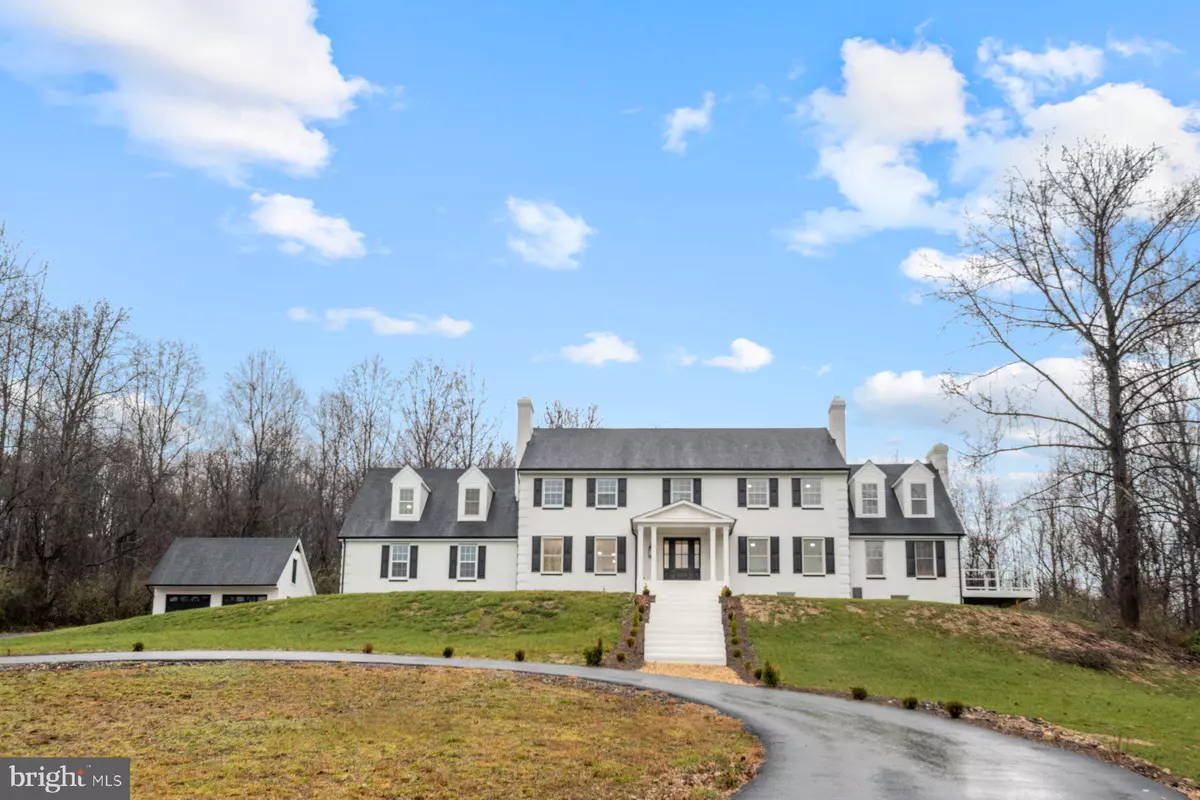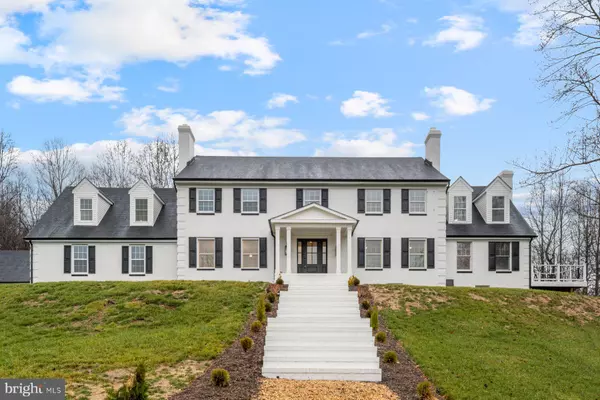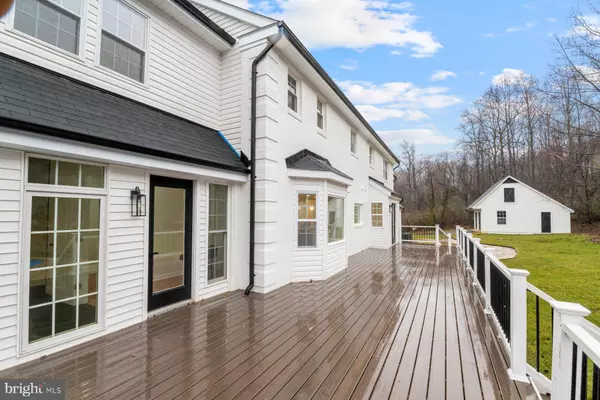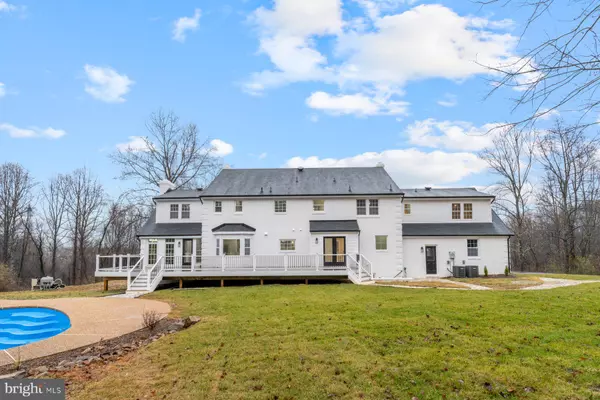10076 POSSUM HOLLOW DR Delaplane, VA 20144
5 Beds
6 Baths
6,402 SqFt
UPDATED:
12/27/2024 06:16 PM
Key Details
Property Type Single Family Home
Sub Type Detached
Listing Status Active
Purchase Type For Sale
Square Footage 6,402 sqft
Price per Sqft $226
Subdivision Possum Hollow Farm
MLS Listing ID VAFQ2014574
Style Colonial
Bedrooms 5
Full Baths 5
Half Baths 1
HOA Fees $400/ann
HOA Y/N Y
Abv Grd Liv Area 4,552
Originating Board BRIGHT
Year Built 1986
Annual Tax Amount $10,482
Tax Year 2022
Lot Size 25.000 Acres
Acres 25.0
Property Description
The large kitchen features a 8 foot Long Island, soft close cabinets, quartz countertops, range hood, pot filler, and many more amenities. The spacious, light-filled living areas flow seamlessly, providing an inviting space to entertain or simply relax and enjoy all 5 fireplaces throughout the home. The bathrooms have been tastefully upgraded, featuring luxurious quartz countertops and contemporary fixtures, ensuring your everyday routines are met with a touch of sophistication. With a brand new HVAC system, water heater, roof, septic systems and well, this home is as efficient as it is beautiful.
As you make your way outside to one of two decks over looking the professionally manicured landscape and in ground pool, you will see that this property offers it all perfect for entertaining or have peace away from the city. Situated just minutes away from excellent wineries and 2 miles from Route 66, this Delaplane treasure offers both tranquility and modern amenities. Don't miss the opportunity to make this beautifully renovated estate your forever home!
Location
State VA
County Fauquier
Zoning RA
Rooms
Basement Daylight, Full
Main Level Bedrooms 1
Interior
Interior Features Attic, Bathroom - Tub Shower, Breakfast Area, Bathroom - Walk-In Shower, Chair Railings, Crown Moldings, Formal/Separate Dining Room, Primary Bath(s), Recessed Lighting, Walk-in Closet(s), Wet/Dry Bar
Hot Water Electric
Heating Forced Air, Zoned
Cooling Central A/C
Fireplaces Number 5
Equipment Built-In Range, Cooktop, Dishwasher, Disposal, Exhaust Fan, Microwave, Oven - Single, Range Hood, Refrigerator
Fireplace Y
Appliance Built-In Range, Cooktop, Dishwasher, Disposal, Exhaust Fan, Microwave, Oven - Single, Range Hood, Refrigerator
Heat Source Propane - Leased
Exterior
Exterior Feature Deck(s), Patio(s)
Parking Features Garage - Side Entry, Garage Door Opener, Inside Access, Additional Storage Area
Garage Spaces 4.0
Pool In Ground
Water Access N
Roof Type Asphalt
Street Surface Paved
Accessibility None
Porch Deck(s), Patio(s)
Attached Garage 2
Total Parking Spaces 4
Garage Y
Building
Story 4
Foundation Block
Sewer On Site Septic
Water Well
Architectural Style Colonial
Level or Stories 4
Additional Building Above Grade, Below Grade
New Construction N
Schools
School District Fauquier County Public Schools
Others
Senior Community No
Tax ID 6043-71-5856
Ownership Fee Simple
SqFt Source Assessor
Special Listing Condition Standard







