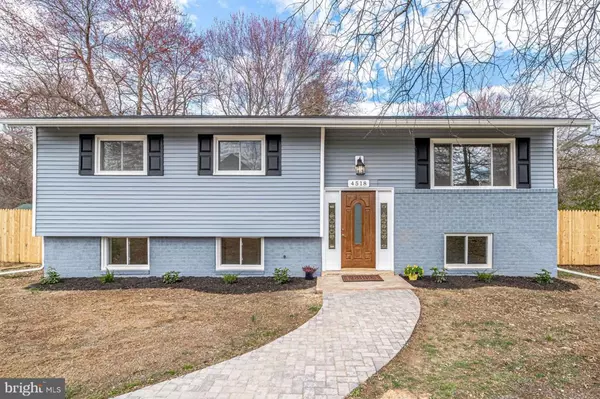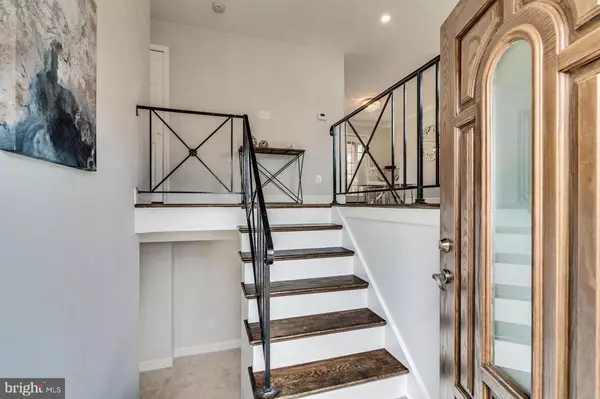4518 GAGE RD Alexandria, VA 22309
4 Beds
3 Baths
1,784 SqFt
UPDATED:
12/20/2024 08:37 PM
Key Details
Property Type Single Family Home
Sub Type Detached
Listing Status Pending
Purchase Type For Rent
Square Footage 1,784 sqft
Subdivision Mt Vernon Valley
MLS Listing ID VAFX2208380
Style Traditional,Split Level
Bedrooms 4
Full Baths 2
Half Baths 1
HOA Y/N N
Abv Grd Liv Area 1,784
Originating Board BRIGHT
Year Built 1961
Lot Size 0.260 Acres
Acres 0.26
Property Description
The lower level provides an expansive living area with recessed lighting, a gas fireplace, a remodeled full bathroom, an additional bedroom, an oversized laundry room with newer washer and dryer, utility sink, and walkout access to the fully fenced backyard.
Outside, enjoy a covered deck, large storage shed and a wooded backdrop, perfect for outdoor gatherings. Situated close to Fort Belvoir, park trails, shopping, dining and easy access to downtown DC. This home is ideal for those seeking comfort, convenience, and style.
Location
State VA
County Fairfax
Zoning 130
Rooms
Basement Fully Finished, Outside Entrance, Walkout Level, Windows
Main Level Bedrooms 3
Interior
Interior Features Crown Moldings, Dining Area, Floor Plan - Open, Kitchen - Gourmet, Recessed Lighting, Bathroom - Soaking Tub, Bathroom - Stall Shower, Wood Floors, Carpet
Hot Water Natural Gas
Heating Forced Air
Cooling Central A/C
Fireplaces Number 1
Fireplaces Type Gas/Propane
Equipment Built-In Microwave, Dishwasher, Disposal, Dryer, Dual Flush Toilets, Energy Efficient Appliances, ENERGY STAR Clothes Washer, ENERGY STAR Dishwasher, ENERGY STAR Refrigerator, Oven/Range - Gas, Refrigerator, Stainless Steel Appliances, Washer, Water Heater
Fireplace Y
Window Features Double Hung,Double Pane,Energy Efficient,Low-E,Screens
Appliance Built-In Microwave, Dishwasher, Disposal, Dryer, Dual Flush Toilets, Energy Efficient Appliances, ENERGY STAR Clothes Washer, ENERGY STAR Dishwasher, ENERGY STAR Refrigerator, Oven/Range - Gas, Refrigerator, Stainless Steel Appliances, Washer, Water Heater
Heat Source Natural Gas
Laundry Lower Floor
Exterior
Fence Fully
Water Access N
View Garden/Lawn, Trees/Woods, Street
Roof Type Shingle
Accessibility 2+ Access Exits
Garage N
Building
Story 2
Foundation Other
Sewer Public Septic, Public Sewer
Water Public
Architectural Style Traditional, Split Level
Level or Stories 2
Additional Building Above Grade, Below Grade
Structure Type Dry Wall
New Construction N
Schools
School District Fairfax County Public Schools
Others
Pets Allowed Y
Senior Community No
Tax ID 1013 15040005
Ownership Other
SqFt Source Assessor
Miscellaneous Lawn Service
Pets Allowed Case by Case Basis, Pet Addendum/Deposit







