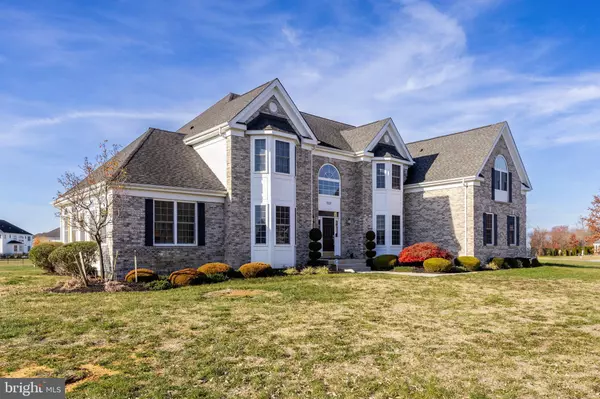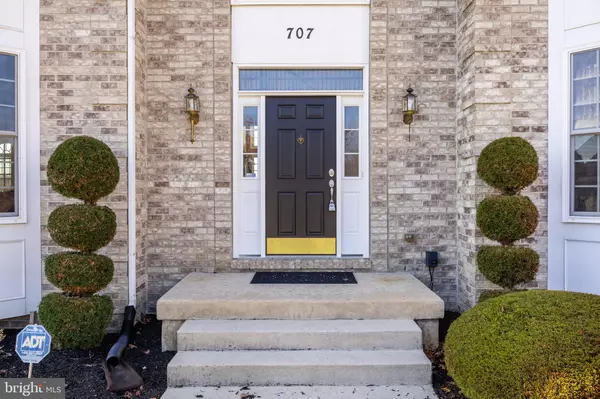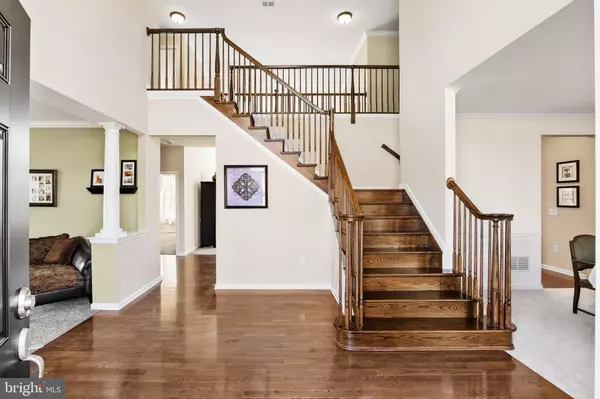707 RACHEL DR Franklinville, NJ 08322
5 Beds
4 Baths
4,418 SqFt
UPDATED:
12/12/2024 01:59 PM
Key Details
Property Type Single Family Home
Sub Type Detached
Listing Status Active
Purchase Type For Sale
Square Footage 4,418 sqft
Price per Sqft $169
Subdivision None Available
MLS Listing ID NJGL2049426
Style Traditional
Bedrooms 5
Full Baths 3
Half Baths 1
HOA Fees $100/mo
HOA Y/N Y
Abv Grd Liv Area 4,418
Originating Board BRIGHT
Year Built 2007
Annual Tax Amount $15,270
Tax Year 2024
Lot Size 1.000 Acres
Acres 1.0
Lot Dimensions 0.00 x 0.00
Property Description
room. Just when you think you've seen it all, there's more .....the full sized basement is 2300 sq ft with 1400+sf finished space. Think game room, work out space, bar, toys, hobbies and storage can all be accommodated here!! The home outback is complemented by a stamped concrete patio and a paver patio fire pit allowing for the outdoor festivities too! The home is serviced by dual HVAC, is including all appliances and 1 year home warranty. Conveniently located close to Rt 55 for city and shore travel, this home is a must see!!
Location
State NJ
County Gloucester
Area Franklin Twp (20805)
Zoning RA
Rooms
Other Rooms Living Room, Dining Room, Primary Bedroom, Bedroom 2, Bedroom 3, Bedroom 4, Bedroom 5, Kitchen, Family Room, Basement, Sun/Florida Room, Laundry, Bathroom 2, Bathroom 3, Conservatory Room, Primary Bathroom, Half Bath
Basement Full, Heated, Poured Concrete
Main Level Bedrooms 1
Interior
Interior Features Carpet, Ceiling Fan(s), Dining Area, Double/Dual Staircase, Entry Level Bedroom, Family Room Off Kitchen, Floor Plan - Traditional, Formal/Separate Dining Room, Kitchen - Eat-In, Kitchen - Island, Kitchen - Table Space, Pantry, Primary Bath(s), Recessed Lighting, Walk-in Closet(s), Wood Floors
Hot Water Propane
Heating Forced Air
Cooling Ceiling Fan(s), Central A/C
Fireplaces Number 2
Fireplaces Type Gas/Propane, Wood, Mantel(s), Corner, Screen
Inclusions Existing kitchen appliances, Washer / Dryer (all in as-is condition and of no value to this contract) Sprinkler system, as-is.
Equipment Built-In Microwave, Dishwasher, Dryer, Oven/Range - Gas, Refrigerator, Stainless Steel Appliances, Washer
Furnishings No
Fireplace Y
Window Features Palladian,Transom
Appliance Built-In Microwave, Dishwasher, Dryer, Oven/Range - Gas, Refrigerator, Stainless Steel Appliances, Washer
Heat Source Propane - Leased
Laundry Main Floor
Exterior
Parking Features Garage - Side Entry, Garage Door Opener, Inside Access, Oversized
Garage Spaces 9.0
Water Access N
Accessibility None
Attached Garage 3
Total Parking Spaces 9
Garage Y
Building
Lot Description Front Yard, Rear Yard, SideYard(s)
Story 2
Foundation Other
Sewer Septic = # of BR
Water Well
Architectural Style Traditional
Level or Stories 2
Additional Building Above Grade
New Construction N
Schools
Middle Schools Delsea Regional
High Schools Delsea Regional
School District Delsea Regional High School
Others
Senior Community No
Tax ID 05-05704-00006
Ownership Fee Simple
SqFt Source Assessor
Acceptable Financing Cash, Conventional, FHA, VA, USDA
Listing Terms Cash, Conventional, FHA, VA, USDA
Financing Cash,Conventional,FHA,VA,USDA
Special Listing Condition Standard







