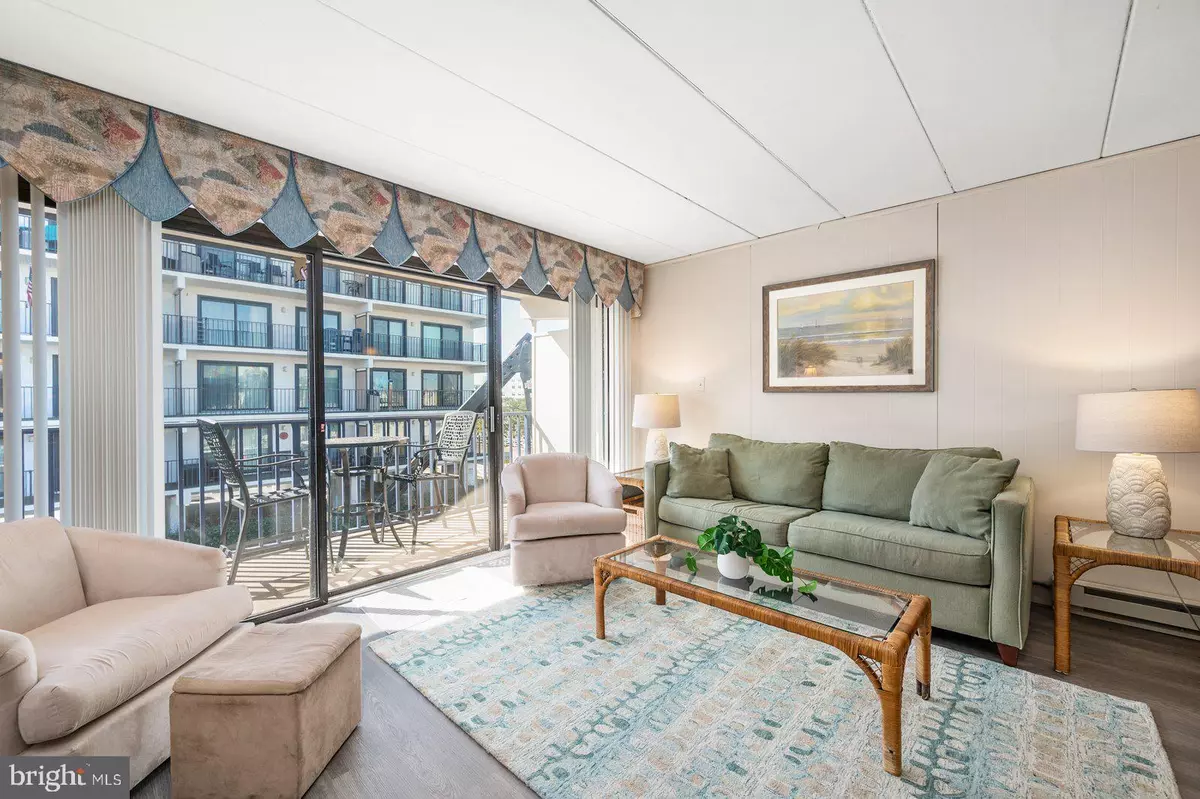14 36TH ST #16 Ocean City, MD 21842
1 Bed
1 Bath
645 SqFt
UPDATED:
11/20/2024 04:44 PM
Key Details
Property Type Condo
Sub Type Condo/Co-op
Listing Status Active
Purchase Type For Sale
Square Footage 645 sqft
Price per Sqft $463
Subdivision None Available
MLS Listing ID MDWO2026400
Style Other
Bedrooms 1
Full Baths 1
Condo Fees $1,200
HOA Y/N N
Abv Grd Liv Area 645
Originating Board BRIGHT
Year Built 1972
Annual Tax Amount $2,648
Tax Year 2024
Lot Dimensions 0.00 x 0.00
Property Description
** It is the seller's intent to enter into a 1031 Tax Deferred Exchange at no cost to the buyer. **
Location
State MD
County Worcester
Area Ocean Block (82)
Zoning R-3
Rooms
Main Level Bedrooms 1
Interior
Hot Water Electric
Heating Baseboard - Electric
Cooling Wall Unit
Inclusions As seen
Furnishings Yes
Fireplace N
Heat Source Electric
Exterior
Garage Spaces 1.0
Amenities Available None
Water Access N
Accessibility None
Total Parking Spaces 1
Garage N
Building
Story 1
Unit Features Garden 1 - 4 Floors
Sewer Public Sewer
Water Public
Architectural Style Other
Level or Stories 1
Additional Building Above Grade, Below Grade
New Construction N
Schools
Elementary Schools Ocean City
Middle Schools Stephen Decatur
High Schools Stephen Decatur
School District Worcester County Public Schools
Others
Pets Allowed Y
HOA Fee Include Common Area Maintenance,Insurance
Senior Community No
Tax ID 2410052432
Ownership Fee Simple
Acceptable Financing Cash, Conventional, Exchange
Listing Terms Cash, Conventional, Exchange
Financing Cash,Conventional,Exchange
Special Listing Condition Standard
Pets Allowed No Pet Restrictions







