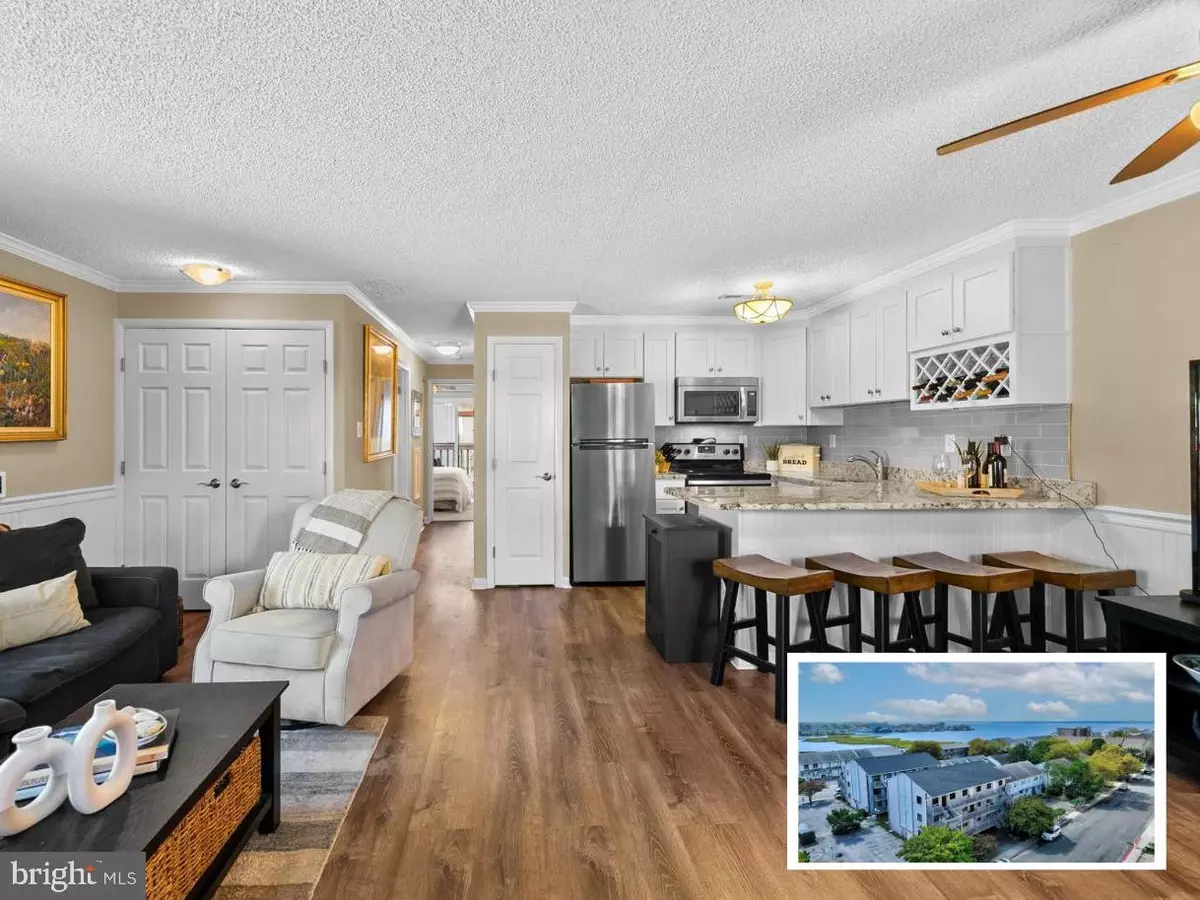149 CAPTAINS QUARTERS RD #101 Ocean City, MD 21842
2 Beds
2 Baths
800 SqFt
UPDATED:
12/02/2024 04:31 PM
Key Details
Property Type Condo
Sub Type Condo/Co-op
Listing Status Active
Purchase Type For Sale
Square Footage 800 sqft
Price per Sqft $393
Subdivision None Available
MLS Listing ID MDWO2026022
Style Coastal
Bedrooms 2
Full Baths 2
Condo Fees $325/mo
HOA Y/N N
Abv Grd Liv Area 800
Originating Board BRIGHT
Year Built 1984
Annual Tax Amount $1,993
Tax Year 2024
Property Description
Location
State MD
County Worcester
Area Bayside Interior (83)
Zoning R-2
Direction North
Rooms
Other Rooms Living Room, Dining Room, Primary Bedroom, Bedroom 2, Kitchen
Main Level Bedrooms 2
Interior
Interior Features Entry Level Bedroom, Ceiling Fan(s), Crown Moldings, Walk-in Closet(s), Window Treatments, Carpet, Combination Dining/Living, Combination Kitchen/Living, Flat, Floor Plan - Open, Kitchen - Island, Primary Bath(s), Upgraded Countertops, Wine Storage, Wainscotting, Bathroom - Stall Shower, Bathroom - Tub Shower, Kitchen - Gourmet
Hot Water Electric
Heating Heat Pump(s)
Cooling Central A/C
Flooring Luxury Vinyl Plank, Carpet
Inclusions Majority of Furniture - See List
Equipment Dishwasher, Disposal, Oven/Range - Electric, Icemaker, Refrigerator, Washer/Dryer Stacked, Built-In Microwave, Dryer, Microwave, Stainless Steel Appliances, Stove, Washer, Washer - Front Loading, Dryer - Front Loading, Water Dispenser, Water Heater
Furnishings Yes
Fireplace N
Window Features Sliding,Screens
Appliance Dishwasher, Disposal, Oven/Range - Electric, Icemaker, Refrigerator, Washer/Dryer Stacked, Built-In Microwave, Dryer, Microwave, Stainless Steel Appliances, Stove, Washer, Washer - Front Loading, Dryer - Front Loading, Water Dispenser, Water Heater
Heat Source Electric
Laundry Dryer In Unit, Washer In Unit, Has Laundry
Exterior
Exterior Feature Balcony, Roof
Garage Spaces 2.0
Amenities Available Other
Water Access N
View Courtyard
Roof Type Asphalt
Accessibility Level Entry - Main
Porch Balcony, Roof
Road Frontage Public
Total Parking Spaces 2
Garage N
Building
Lot Description Cleared
Story 1
Unit Features Garden 1 - 4 Floors
Foundation Block
Sewer Public Sewer
Water Public
Architectural Style Coastal
Level or Stories 1
Additional Building Above Grade, Below Grade
Structure Type Dry Wall
New Construction N
Schools
Elementary Schools Ocean City
Middle Schools Stephen Decatur
High Schools Stephen Decatur
School District Worcester County Public Schools
Others
Pets Allowed Y
HOA Fee Include Reserve Funds,Management,Common Area Maintenance,Ext Bldg Maint
Senior Community No
Tax ID 2410295262
Ownership Condominium
Security Features Main Entrance Lock
Special Listing Condition Standard
Pets Allowed No Pet Restrictions







