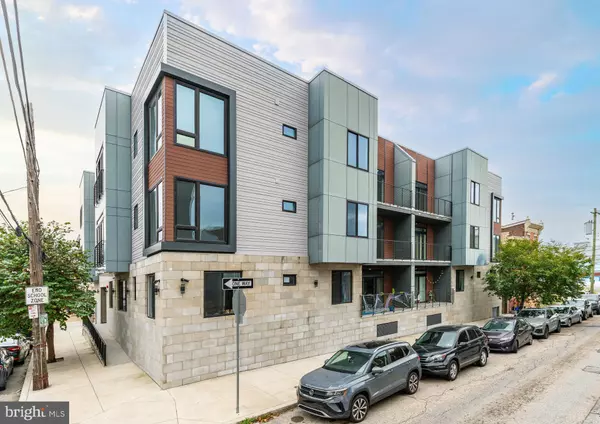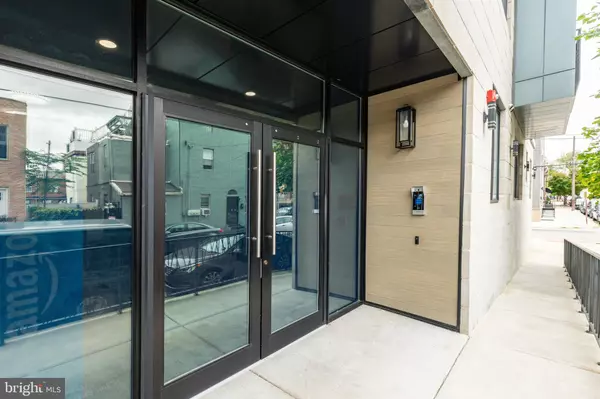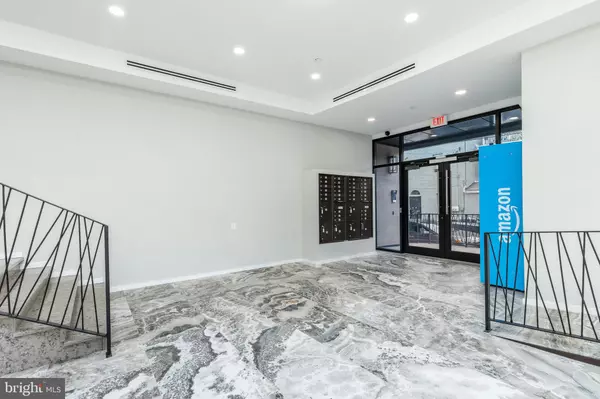700 MOYER ST #203 Philadelphia, PA 19125
2 Beds
2 Baths
1,260 SqFt
UPDATED:
12/28/2024 05:26 PM
Key Details
Property Type Condo
Sub Type Condo/Co-op
Listing Status Active
Purchase Type For Rent
Square Footage 1,260 sqft
Subdivision Fishtown
MLS Listing ID PAPH2406222
Style Contemporary
Bedrooms 2
Full Baths 2
Condo Fees $270/mo
HOA Y/N N
Abv Grd Liv Area 1,260
Originating Board BRIGHT
Year Built 2022
Lot Size 0.337 Acres
Acres 0.34
Lot Dimensions 0.00 x 0.00
Property Description
Step into a sleek, open-concept living and kitchen area, bathed in natural light from expansive floor-to-ceiling windows. Perfect for entertaining, the gourmet kitchen boasts stainless steel appliances, quartz countertops, stylish pendant lighting, and a spacious island ideal for gatherings. Retreat to the serene primary suite, complete with a luxurious ensuite bathroom and generous walk-in closet for ultimate relaxation.
Notable features include 9' ceilings, premium wide plank hardwood flooring, Gyp-Crete® soundproofing, soft-close cabinetry, recessed lighting, and in-unit LG washer & dryer. Every detail has been thoughtfully curated, from the European-inspired kitchen to the state-of-the-art Trane HVAC system.
Beyond your door, the vibrant lifestyle Fishtown has to offer. Just steps away from local hotspots like Suraya, Kalaya, Petramala, and The Fillmore, you'll experience the very best of dining, shopping, and entertainment. Plus, you're only a 15-minute ride to Center City, 20 minutes to the airport, and close to Penn Hospitals and sports stadiums.
Don't miss your chance to claim this exceptional residence—schedule your viewing today and immerse yourself in the future of luxury living at The Moyer.
Location
State PA
County Philadelphia
Area 19125 (19125)
Zoning RSA5
Direction Northwest
Rooms
Other Rooms Living Room, Kitchen, Laundry
Basement Poured Concrete
Main Level Bedrooms 2
Interior
Interior Features Combination Kitchen/Dining, Floor Plan - Open, Kitchen - Island, Recessed Lighting, Sprinkler System, Bathroom - Stall Shower, Upgraded Countertops, Walk-in Closet(s), Wood Floors
Hot Water Electric
Heating Forced Air
Cooling Central A/C
Flooring Engineered Wood
Equipment Dishwasher, Disposal, Dryer - Electric, Microwave, Oven/Range - Electric, Refrigerator, Stainless Steel Appliances, Water Heater, Washer
Fireplace N
Window Features Casement,Sliding
Appliance Dishwasher, Disposal, Dryer - Electric, Microwave, Oven/Range - Electric, Refrigerator, Stainless Steel Appliances, Water Heater, Washer
Heat Source Electric
Laundry Dryer In Unit, Main Floor, Washer In Unit
Exterior
Exterior Feature Balcony
Utilities Available Cable TV Available, Electric Available, Sewer Available, Water Available
Amenities Available Security
Water Access N
View City
Roof Type Flat,Fiberglass
Street Surface Concrete
Accessibility Elevator
Porch Balcony
Garage N
Building
Story 3
Unit Features Garden 1 - 4 Floors
Foundation Concrete Perimeter
Sewer Public Sewer
Water Public
Architectural Style Contemporary
Level or Stories 3
Additional Building Above Grade, Below Grade
Structure Type Dry Wall
New Construction Y
Schools
School District The School District Of Philadelphia
Others
Pets Allowed Y
HOA Fee Include Common Area Maintenance,Custodial Services Maintenance,Insurance,Reserve Funds,Snow Removal,Trash,Ext Bldg Maint,Management
Senior Community No
Tax ID 888000738
Ownership Other
SqFt Source Assessor
Security Features 24 hour security
Pets Allowed Case by Case Basis, Cats OK, Dogs OK, Pet Addendum/Deposit







